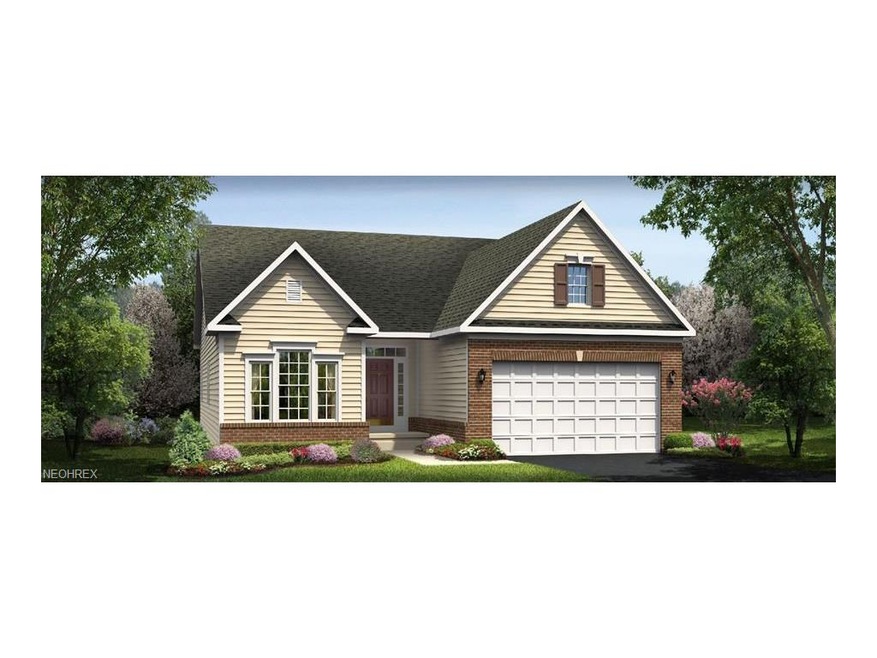
547 Sheffield Ct Aurora, OH 44202
Highlights
- Newly Remodeled
- Ranch Style House
- 2 Car Direct Access Garage
- Leighton Elementary School Rated A
- 1 Fireplace
- Forced Air Heating and Cooling System
About This Home
As of January 2020This home is located at 547 Sheffield Ct, Aurora, OH 44202 and is currently priced at $357,590. This property was built in 2017. 547 Sheffield Ct is a home with nearby schools including Miller Elementary School, Craddock/Miller Elementary School, and Leighton Elementary School.
Last Agent to Sell the Property
Non-MLS Agent
Non-MLS Office License #677512216 Listed on: 09/13/2016
Property Details
Home Type
- Condominium
Est. Annual Taxes
- $6,354
Year Built
- Built in 2017 | Newly Remodeled
Parking
- 2 Car Direct Access Garage
Home Design
- Ranch Style House
- Asphalt Roof
- Vinyl Construction Material
Interior Spaces
- 1 Fireplace
Bedrooms and Bathrooms
- 3 Bedrooms
- 2 Full Bathrooms
Utilities
- Forced Air Heating and Cooling System
- Heating System Uses Gas
Community Details
- Lakes Of Aurora Community
Listing and Financial Details
- Assessor Parcel Number 03-010-00-00-002-061
Ownership History
Purchase Details
Home Financials for this Owner
Home Financials are based on the most recent Mortgage that was taken out on this home.Purchase Details
Home Financials for this Owner
Home Financials are based on the most recent Mortgage that was taken out on this home.Similar Homes in Aurora, OH
Home Values in the Area
Average Home Value in this Area
Purchase History
| Date | Type | Sale Price | Title Company |
|---|---|---|---|
| Trustee Deed | $362,500 | None Available | |
| Limited Warranty Deed | $362,600 | None Available |
Mortgage History
| Date | Status | Loan Amount | Loan Type |
|---|---|---|---|
| Open | $217,500 | New Conventional | |
| Previous Owner | $339,710 | New Conventional |
Property History
| Date | Event | Price | Change | Sq Ft Price |
|---|---|---|---|---|
| 01/15/2020 01/15/20 | Sold | $362,500 | -4.6% | $96 / Sq Ft |
| 11/06/2019 11/06/19 | Pending | -- | -- | -- |
| 08/02/2019 08/02/19 | Price Changed | $380,000 | -3.8% | $100 / Sq Ft |
| 07/18/2019 07/18/19 | Price Changed | $394,950 | -1.2% | $104 / Sq Ft |
| 05/22/2019 05/22/19 | For Sale | $399,900 | +11.8% | $105 / Sq Ft |
| 05/05/2017 05/05/17 | Sold | $357,590 | 0.0% | -- |
| 05/04/2017 05/04/17 | Pending | -- | -- | -- |
| 09/13/2016 09/13/16 | For Sale | $357,590 | -- | -- |
Tax History Compared to Growth
Tax History
| Year | Tax Paid | Tax Assessment Tax Assessment Total Assessment is a certain percentage of the fair market value that is determined by local assessors to be the total taxable value of land and additions on the property. | Land | Improvement |
|---|---|---|---|---|
| 2024 | $6,354 | $142,140 | $14,000 | $128,140 |
| 2023 | $6,694 | $121,910 | $15,750 | $106,160 |
| 2022 | $6,071 | $121,910 | $15,750 | $106,160 |
| 2021 | $6,127 | $121,910 | $15,750 | $106,160 |
| 2020 | $5,661 | $105,700 | $15,750 | $89,950 |
| 2019 | $5,707 | $105,700 | $15,750 | $89,950 |
| 2018 | $0 | $0 | $0 | $0 |
| 2017 | $0 | $0 | $0 | $0 |
Agents Affiliated with this Home
-
Mary Strimple

Seller's Agent in 2020
Mary Strimple
Howard Hanna
(330) 671-3179
97 in this area
173 Total Sales
-
N
Seller's Agent in 2017
Non-MLS Agent
Non-MLS Office
-
Kathleen Novak

Buyer's Agent in 2017
Kathleen Novak
Howard Hanna
(330) 607-6012
55 in this area
141 Total Sales
Map
Source: MLS Now
MLS Number: 3909152
APN: 03-010-00-00-002-061
- 265 Devon Pond
- 704 Elmwood Point Unit 6
- 325 Inwood Trail
- V/L W Garfield Rd
- 794 S Sussex Ct
- 205 Ironwood Cir
- 309 Wood Ridge Dr
- 310 Wood Ridge Dr
- 180 Beaumont Trail
- 470-12 Bent Creek Oval
- 540 Bent Creek Oval
- 75 Pinehurst Dr
- 250 Laurel Cir Unit 13
- 210 Chisholm Ct
- 461 Ravine Dr Unit 2
- 196 Chisholm Ct
- 0 Aurora Hill Dr Unit 3956102
- 680 Windward Dr
- 794 Robinhood Dr
- 459-49 Meadowview Dr
