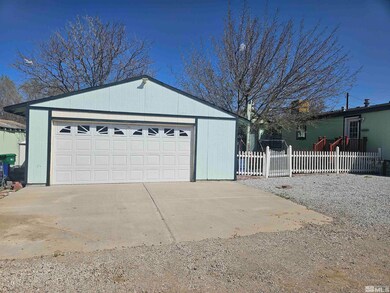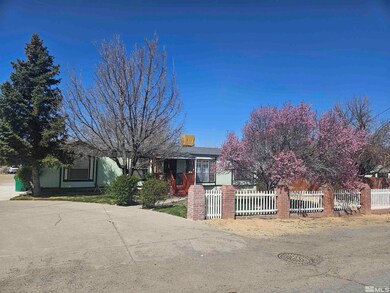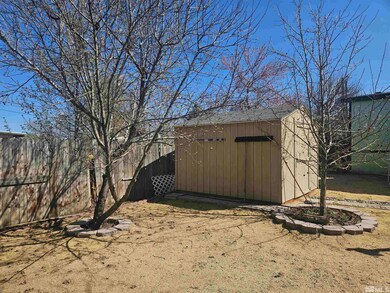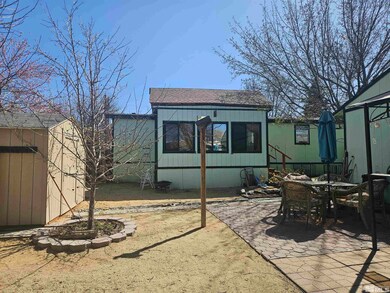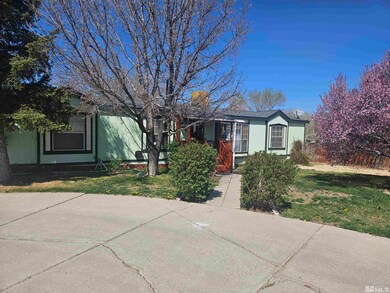
5475 Yukon Dr Sun Valley, NV 89433
Highlights
- RV Access or Parking
- Separate Formal Living Room
- No HOA
- Mountain View
- High Ceiling
- Double Pane Windows
About This Home
As of May 2025Corner lot, RV parking, oversize two car garage, storage shed, high ceilings, laminate flooring, tile shower walls in bathrooms, all rooms have ceiling fans, large pantry, lots of kitchen cabinets, newer furnace, stainless cooktop and dishwasher, formal dining room could be an office or extra room, front fully landscaped, large concrete pad, mature trees and much more!!
Last Agent to Sell the Property
Reno Real Estate License #B.1002755 Listed on: 04/08/2025
Property Details
Home Type
- Manufactured Home
Est. Annual Taxes
- $771
Year Built
- Built in 1990
Lot Details
- 0.34 Acre Lot
- Back Yard Fenced
- Landscaped
- Level Lot
- Front Yard Sprinklers
- Sprinklers on Timer
Parking
- 2 Car Garage
- Garage Door Opener
- RV Access or Parking
Home Design
- Shingle Roof
- Composition Roof
- Asphalt Roof
- Wood Siding
Interior Spaces
- 1,620 Sq Ft Home
- 1-Story Property
- High Ceiling
- Ceiling Fan
- Double Pane Windows
- Drapes & Rods
- Blinds
- Aluminum Window Frames
- Separate Formal Living Room
- Mountain Views
Kitchen
- Gas Cooktop
- <<microwave>>
- Dishwasher
- Kitchen Island
- Disposal
Flooring
- Carpet
- Laminate
- Ceramic Tile
Bedrooms and Bathrooms
- 3 Bedrooms
- Walk-In Closet
- 2 Full Bathrooms
- Primary Bathroom includes a Walk-In Shower
Laundry
- Laundry Room
- Laundry Cabinets
Home Security
- Smart Thermostat
- Fire and Smoke Detector
Outdoor Features
- Storage Shed
Schools
- Sun Valley Elementary School
- Desert Skies Middle School
- Hug High School
Utilities
- Refrigerated and Evaporative Cooling System
- Forced Air Heating System
- Heating System Uses Natural Gas
- Gas Water Heater
- Internet Available
- Phone Available
- Cable TV Available
Community Details
- No Home Owners Association
- The community has rules related to covenants, conditions, and restrictions
Listing and Financial Details
- Assessor Parcel Number 08513218
Ownership History
Purchase Details
Home Financials for this Owner
Home Financials are based on the most recent Mortgage that was taken out on this home.Purchase Details
Home Financials for this Owner
Home Financials are based on the most recent Mortgage that was taken out on this home.Purchase Details
Similar Homes in Sun Valley, NV
Home Values in the Area
Average Home Value in this Area
Purchase History
| Date | Type | Sale Price | Title Company |
|---|---|---|---|
| Bargain Sale Deed | $405,000 | First American Title | |
| Deed | -- | First Centennial Title | |
| Interfamily Deed Transfer | -- | None Available |
Mortgage History
| Date | Status | Loan Amount | Loan Type |
|---|---|---|---|
| Open | $397,664 | FHA | |
| Previous Owner | $178,438 | FHA | |
| Previous Owner | $178,132 | FHA | |
| Previous Owner | $110,400 | Unknown |
Property History
| Date | Event | Price | Change | Sq Ft Price |
|---|---|---|---|---|
| 05/19/2025 05/19/25 | Sold | $405,000 | +1.3% | $250 / Sq Ft |
| 04/08/2025 04/08/25 | For Sale | $399,999 | -- | $247 / Sq Ft |
Tax History Compared to Growth
Tax History
| Year | Tax Paid | Tax Assessment Tax Assessment Total Assessment is a certain percentage of the fair market value that is determined by local assessors to be the total taxable value of land and additions on the property. | Land | Improvement |
|---|---|---|---|---|
| 2025 | $771 | $71,486 | $41,300 | $30,186 |
| 2024 | $771 | $68,840 | $37,800 | $31,040 |
| 2023 | $750 | $66,835 | $37,800 | $29,035 |
| 2022 | $729 | $59,338 | $33,425 | $25,913 |
| 2021 | $707 | $53,484 | $29,190 | $24,294 |
| 2020 | $684 | $51,521 | $26,320 | $25,201 |
| 2019 | $665 | $51,268 | $26,320 | $24,948 |
| 2018 | $647 | $46,494 | $22,050 | $24,444 |
| 2017 | $628 | $42,618 | $17,150 | $25,468 |
| 2016 | $613 | $33,902 | $15,750 | $18,152 |
| 2015 | $612 | $29,492 | $13,300 | $16,192 |
| 2014 | $593 | $26,191 | $10,500 | $15,691 |
| 2013 | -- | $20,302 | $7,000 | $13,302 |
Agents Affiliated with this Home
-
Juan Segura

Seller's Agent in 2025
Juan Segura
Reno Real Estate
(775) 379-0053
41 in this area
344 Total Sales
-
Carlos Segura Navarro
C
Buyer's Agent in 2025
Carlos Segura Navarro
Coldwell Banker Select Reno
(775) 688-4800
18 in this area
111 Total Sales
Map
Source: Northern Nevada Regional MLS
MLS Number: 250004525
APN: 085-132-18
- 5476 Cabin Ct
- 575 E 6th Ave
- 366 E 4th Ave
- 5620 Tassel Dr
- 715 Sun Mesa Dr Unit Lot 148
- 720 Sun Mesa Dr Unit Lot 128
- 740 Sun Mesa Dr Unit Lot 129
- 5590 Lil Abner Ln
- 5385 Carol Dr
- 5225 Lupin Dr
- 775 Sun Mesa Dr
- 0 Leon Dr Unit 210014777
- 5643 Cranberry Ct
- 5730 Charjene Way
- 5742 Yukon Dr
- 540 Wall Canyon Dr
- 5202 Leon Dr
- 520 Wall Canyon Dr
- 135 E Gepford Pkwy
- 5150 Lupin Dr

