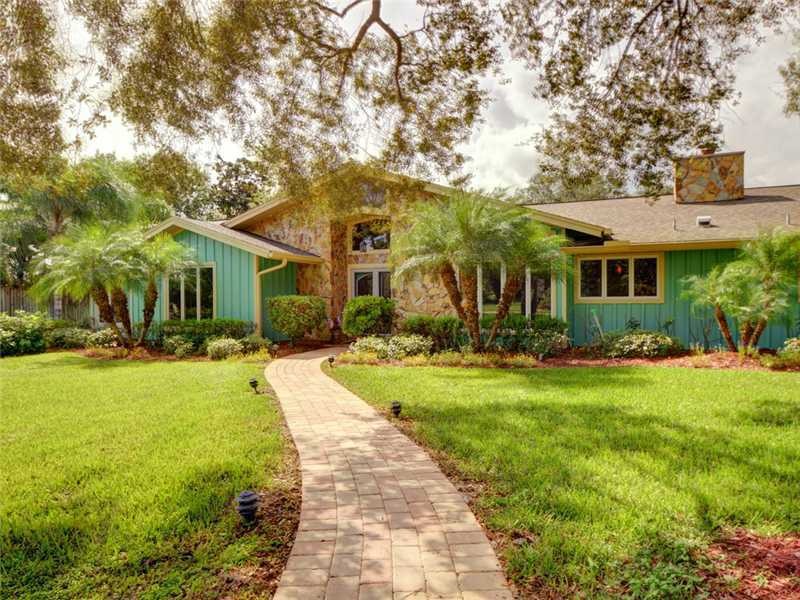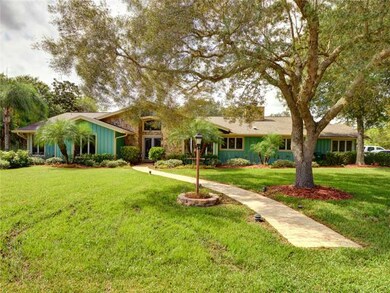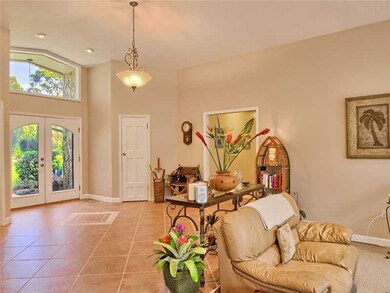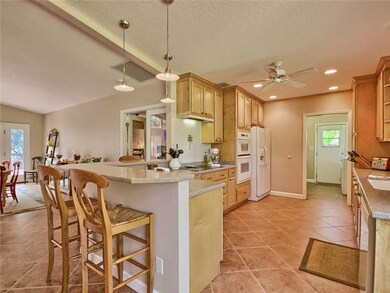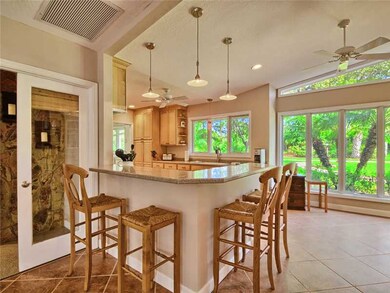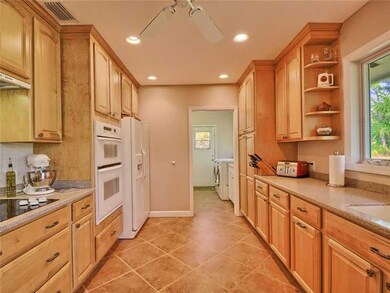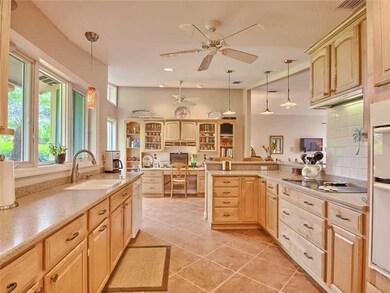
548 Cross Creek Cir Sebastian, FL 32958
Highlights
- Home fronts navigable water
- Access To Intracoastal Waterway
- Gated Community
- Treasure Coast Elementary School Rated 10
- Gas Heated Pool
- River View
About This Home
As of June 2020Your own piece of Heaven on San Sebastian River. Rarely available! Almost 3,000 SF on over an acre, tucked away & private. Incredible property, pool, decking, priv dock w/lift. Lovely home updated & bright. New Andersen impact windows, cedar closets. Naps in the hammock!
Last Agent to Sell the Property
One Sotheby's Int'l Realty License #3063437 Listed on: 10/20/2014

Home Details
Home Type
- Single Family
Est. Annual Taxes
- $4,181
Year Built
- Built in 1983
Lot Details
- Home fronts navigable water
- River Front
- East Facing Home
- Sprinkler System
- Wooded Lot
- Many Trees
Parking
- 2 Car Attached Garage
- Garage Door Opener
- Driveway
Home Design
- Frame Construction
- Shingle Roof
Interior Spaces
- 1-Story Property
- Vaulted Ceiling
- Ceiling Fan
- 1 Fireplace
- French Doors
- River Views
- Pull Down Stairs to Attic
Kitchen
- <<builtInOvenToken>>
- <<microwave>>
- Disposal
Flooring
- Carpet
- Tile
Bedrooms and Bathrooms
- 3 Bedrooms
- Walk-In Closet
Laundry
- Laundry in unit
- Laundry Tub
Home Security
- Security System Owned
- Fire and Smoke Detector
Pool
- Gas Heated Pool
- Outdoor Pool
Outdoor Features
- Access To Intracoastal Waterway
- Deck
- Outdoor Kitchen
- Built-In Barbecue
- Rain Gutters
Utilities
- Central Heating and Cooling System
- Electric Water Heater
- Septic Tank
Listing and Financial Details
- Tax Lot 47
- Assessor Parcel Number 31381400003000000047.0
Community Details
Overview
- Association fees include common areas, recreation facilities
- San Sebastian Spring Subdivision
Recreation
- Tennis Courts
Security
- Gated Community
Ownership History
Purchase Details
Home Financials for this Owner
Home Financials are based on the most recent Mortgage that was taken out on this home.Purchase Details
Home Financials for this Owner
Home Financials are based on the most recent Mortgage that was taken out on this home.Purchase Details
Home Financials for this Owner
Home Financials are based on the most recent Mortgage that was taken out on this home.Purchase Details
Purchase Details
Similar Homes in Sebastian, FL
Home Values in the Area
Average Home Value in this Area
Purchase History
| Date | Type | Sale Price | Title Company |
|---|---|---|---|
| Warranty Deed | $510,000 | Harbor Title & Escrow Inc | |
| Warranty Deed | $560,000 | Harbor Title & Escrow Inc | |
| Warranty Deed | -- | -- | |
| Warranty Deed | $400,000 | -- | |
| Warranty Deed | $184,900 | -- | |
| Warranty Deed | $184,900 | -- |
Mortgage History
| Date | Status | Loan Amount | Loan Type |
|---|---|---|---|
| Open | $486,000 | New Conventional | |
| Closed | $484,500 | New Conventional | |
| Previous Owner | $292,500 | New Conventional | |
| Previous Owner | $75,000 | Credit Line Revolving | |
| Previous Owner | $305,000 | Fannie Mae Freddie Mac | |
| Previous Owner | $320,000 | No Value Available |
Property History
| Date | Event | Price | Change | Sq Ft Price |
|---|---|---|---|---|
| 06/06/2025 06/06/25 | For Sale | $899,000 | +76.3% | $312 / Sq Ft |
| 06/29/2020 06/29/20 | Sold | $510,000 | -3.8% | $177 / Sq Ft |
| 05/30/2020 05/30/20 | Pending | -- | -- | -- |
| 05/04/2020 05/04/20 | For Sale | $529,990 | -5.4% | $184 / Sq Ft |
| 09/30/2015 09/30/15 | Sold | $560,000 | -13.8% | $194 / Sq Ft |
| 08/31/2015 08/31/15 | Pending | -- | -- | -- |
| 10/20/2014 10/20/14 | For Sale | $650,000 | -- | $226 / Sq Ft |
Tax History Compared to Growth
Tax History
| Year | Tax Paid | Tax Assessment Tax Assessment Total Assessment is a certain percentage of the fair market value that is determined by local assessors to be the total taxable value of land and additions on the property. | Land | Improvement |
|---|---|---|---|---|
| 2024 | $7,917 | $547,457 | -- | -- |
| 2023 | $7,917 | $516,532 | $0 | $0 |
| 2022 | $7,577 | $501,488 | $0 | $0 |
| 2021 | $7,606 | $486,881 | $0 | $0 |
| 2020 | $8,328 | $479,911 | $143,438 | $336,473 |
| 2019 | $6,415 | $401,732 | $0 | $0 |
| 2018 | $6,443 | $393,098 | $0 | $0 |
| 2017 | $6,414 | $385,012 | $0 | $0 |
| 2016 | $6,348 | $370,800 | $0 | $0 |
| 2015 | $4,344 | $254,700 | $0 | $0 |
| 2014 | $4,241 | $252,680 | $0 | $0 |
Agents Affiliated with this Home
-
Marni Parent-Howder
M
Seller's Agent in 2025
Marni Parent-Howder
Dale Sorensen Real Estate Inc.
(772) 321-2037
84 Total Sales
-
Gracie Martin
G
Seller Co-Listing Agent in 2025
Gracie Martin
Dale Sorensen Real Estate Inc.
(772) 453-5919
43 Total Sales
-
Dan Duffell

Buyer's Agent in 2025
Dan Duffell
Mac Evoy Real Estate Co
(772) 589-7777
2 Total Sales
-
Kelly Fischer

Seller's Agent in 2020
Kelly Fischer
One Sotheby's Int'l Realty
(772) 321-6397
392 Total Sales
-
Bill Middleton
B
Buyer's Agent in 2020
Bill Middleton
Keller Williams Realty of VB
(772) 766-4415
4 Total Sales
Map
Source: REALTORS® Association of Indian River County
MLS Number: 150223
APN: 31-38-14-00003-0000-00047.0
- 505 Cross Creek Cir
- 603 Cross Creek Dr
- 86 Blue Island St
- 1556 Eagles Cir
- 1014 Phelps St
- 1074 Phelps St
- 955 Dolphin Ave
- 952 Tarpon Ave
- 1517 Eagles Cir
- 1085 Guava St
- 71 Blue Island St
- 881 Jamaica Ave
- 992 Seneca Ave
- 938 Riviera Ave
- 1062 Blossom Dr
- 1026 Blossom Dr
- 972 Seneca Ave
- 962 Seneca Ave
- 1119 Blossom Dr
