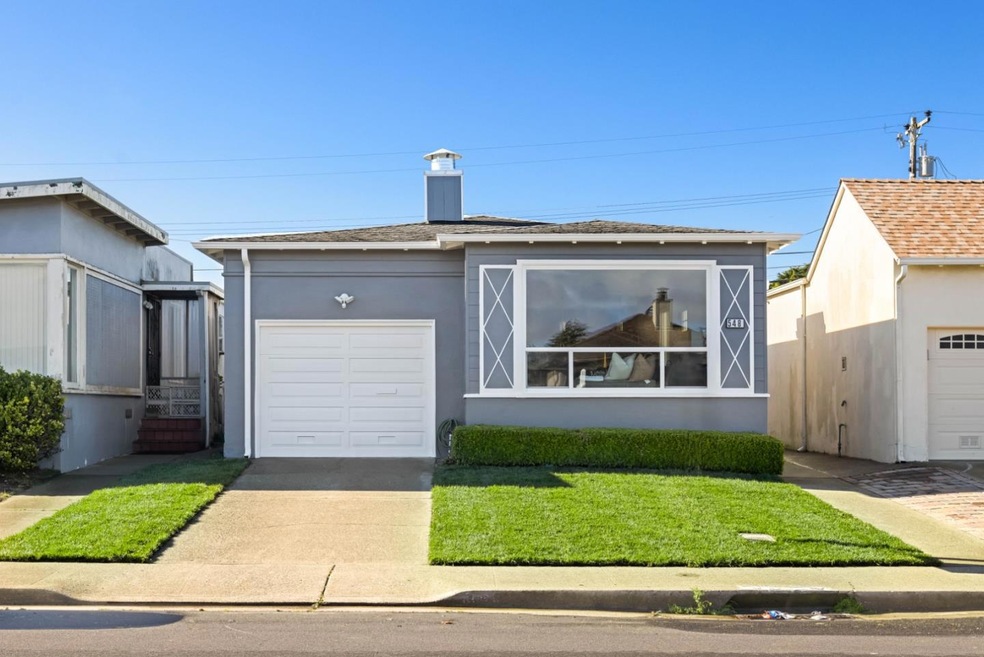
548 Skyline Dr Daly City, CA 94015
Westlake NeighborhoodHighlights
- Tandem Parking
- Forced Air Heating System
- Wood Burning Fireplace
- Westmoor High School Rated A-
- Dining Area
About This Home
As of January 2025Welcome to this renovated 3-bed/2-bath home in the sought-after Westlake neighborhood, with new windows, fresh paint and refinished hardwood floors throughout. Step into a welcoming living room showcasing a statement fireplace and picture window that bathes the space in natural light. The open-concept floor plan flows into a bright dining area and redesigned kitchen outfitted with new counters, cabinets and stainless steel appliances. Down the hall, the private living quarters feature 3 well-appointed bedrooms, including a primary suite with a spacious mirrored closet and ensuite bathroom. Two additional bedrooms share a renovated full bath, while 2 hallway closets provide storage space. The exterior of the home has been enhanced with a landscaped front yard with fresh grass and sprinkler system. The low-maintenance backyard features a new concrete patio lined with fresh flower beds. A 2-car tandem garage completes the home with a laundry area and private driveway. Minutes from Westlake Shopping Center and Skyline Plaza, with Safeway, Trader Joe's, 99 Ranch, Target, and Home Depot. Recreation abounds with Palisades Park, Westmoor Park, and Giammona Swimming Pool, golf courses, beaches, and trails nearby. Easy access to Skyline Blvd., HWY 280, and Daly City BART.
Last Agent to Sell the Property
Sequoia Real Estate License #02024144 Listed on: 11/12/2024
Home Details
Home Type
- Single Family
Est. Annual Taxes
- $1,116
Year Built
- Built in 1957
Parking
- 2 Car Garage
- Tandem Parking
Home Design
- Shingle Roof
- Composition Roof
- Concrete Perimeter Foundation
Interior Spaces
- 1,150 Sq Ft Home
- Wood Burning Fireplace
- Dining Area
Bedrooms and Bathrooms
- 3 Bedrooms
- 2 Full Bathrooms
Additional Features
- 3,136 Sq Ft Lot
- Forced Air Heating System
Listing and Financial Details
- Assessor Parcel Number 008-052-180
Ownership History
Purchase Details
Home Financials for this Owner
Home Financials are based on the most recent Mortgage that was taken out on this home.Purchase Details
Home Financials for this Owner
Home Financials are based on the most recent Mortgage that was taken out on this home.Purchase Details
Similar Homes in the area
Home Values in the Area
Average Home Value in this Area
Purchase History
| Date | Type | Sale Price | Title Company |
|---|---|---|---|
| Grant Deed | $1,280,000 | First American Title | |
| Grant Deed | -- | Placer Title | |
| Grant Deed | -- | Placer Title | |
| Grant Deed | $1,010,000 | Placer Title | |
| Interfamily Deed Transfer | -- | -- |
Mortgage History
| Date | Status | Loan Amount | Loan Type |
|---|---|---|---|
| Open | $587,250 | VA |
Property History
| Date | Event | Price | Change | Sq Ft Price |
|---|---|---|---|---|
| 06/27/2025 06/27/25 | For Sale | $1,088,888 | 0.0% | $947 / Sq Ft |
| 06/24/2025 06/24/25 | Off Market | $1,088,888 | -- | -- |
| 06/16/2025 06/16/25 | For Sale | $1,088,888 | +7.8% | $947 / Sq Ft |
| 02/04/2025 02/04/25 | Off Market | $1,010,000 | -- | -- |
| 01/15/2025 01/15/25 | Sold | $1,280,000 | +28.3% | $1,113 / Sq Ft |
| 12/07/2024 12/07/24 | Pending | -- | -- | -- |
| 11/12/2024 11/12/24 | For Sale | $998,000 | -1.2% | $868 / Sq Ft |
| 09/03/2024 09/03/24 | Sold | $1,010,000 | -2.7% | $878 / Sq Ft |
| 08/24/2024 08/24/24 | Pending | -- | -- | -- |
| 08/06/2024 08/06/24 | Price Changed | $1,038,000 | +4.0% | $903 / Sq Ft |
| 07/26/2024 07/26/24 | For Sale | $998,000 | -- | $868 / Sq Ft |
Tax History Compared to Growth
Tax History
| Year | Tax Paid | Tax Assessment Tax Assessment Total Assessment is a certain percentage of the fair market value that is determined by local assessors to be the total taxable value of land and additions on the property. | Land | Improvement |
|---|---|---|---|---|
| 2025 | $1,116 | $1,305,600 | $867,000 | $438,600 |
| 2023 | $1,116 | $71,356 | $14,089 | $57,267 |
| 2022 | $1,235 | $69,958 | $13,813 | $56,145 |
| 2021 | $1,199 | $68,588 | $13,543 | $55,045 |
| 2020 | $1,247 | $67,886 | $13,405 | $54,481 |
| 2019 | $1,132 | $66,556 | $13,143 | $53,413 |
| 2018 | $1,185 | $65,252 | $12,886 | $52,366 |
| 2017 | $1,027 | $63,974 | $12,634 | $51,340 |
| 2016 | $960 | $62,721 | $12,387 | $50,334 |
| 2015 | $985 | $61,779 | $12,201 | $49,578 |
| 2014 | $908 | $60,569 | $11,962 | $48,607 |
Agents Affiliated with this Home
-
R
Seller's Agent in 2025
Rita Haynes
Boehm & Associates
-
Fadi Shamieh

Seller's Agent in 2025
Fadi Shamieh
Sequoia Real Estate
(415) 859-0480
5 in this area
49 Total Sales
-
D
Buyer's Agent in 2025
Default zSystem
zdefault Office
-
Louie LeLaurin

Seller's Agent in 2024
Louie LeLaurin
RE/MAX
(925) 408-5842
1 in this area
26 Total Sales
Map
Source: MLSListings
MLS Number: ML81986061
APN: 008-052-180
- 80 Highland Ave
- 1360 S Mayfair Ave
- 59 Wavecrest Dr
- 650 Higate Dr
- 285 Skyline Dr
- 78 Seacliff Ave
- 245 Skyline Dr
- 767 Beechwood Dr
- 395 Palomar Dr
- 365 Lakeshire Dr
- 101 Del Prado Dr
- 803 Thornhill Dr
- 92 Oceanside Dr
- 41 Lake Meadow Dr
- 67 Castillejo Dr
- 543 Macarthur Dr
- 1551 Southgate Ave Unit 170
- 1551 Southgate Ave Unit 132
- 1551 Southgate Ave Unit 105
- 1551 Southgate Ave Unit 256
