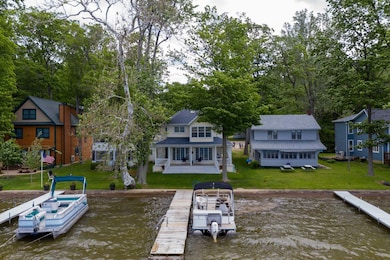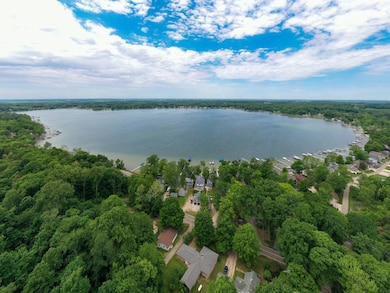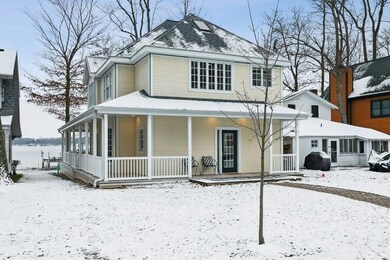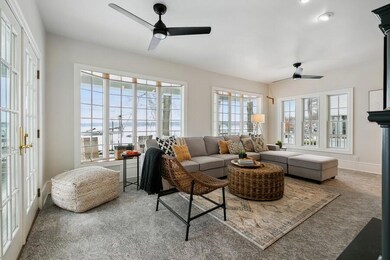
54800 Indian Lake Rd Dowagiac, MI 49047
Highlights
- Private Waterfront
- Wood Flooring
- Mud Room
- Docks
- Farmhouse Style Home
- 2 Car Detached Garage
About This Home
As of March 2023Your perfect summer awaits! Gorgeous and newly designed and renovated Indian Lake home - private waterfront with new pier. Light filled with a boho chic vibe. Completely turn key with new bathrooms and updated kitchen, new Kitchen Aid appliances. Custom cabinetry, center island, quartz countertops. Primary bedroom ensuite with enclosed sunporch and amazing lake views - stunning and peaceful oasis. 2nd floor laundry, also brand new. Huge walk-in cedar closet. Two additional bedrooms and possible 4th BDRM/game room/office. Hardwood floors on main level. Cozy living room fireplace and lake view - instant serenity. An oversized detached garage -- tons of storage! Indian Lake is 508 acres of all sport fun! Minutes from farmer's market, fine dining, shopping.
Last Agent to Sell the Property
@properties Christie's International R.E. License #6501449424 Listed on: 01/28/2023

Home Details
Home Type
- Single Family
Est. Annual Taxes
- $5,450
Year Built
- Built in 1998
Lot Details
- 8,316 Sq Ft Lot
- Lot Dimensions are 41 x 200
- Private Waterfront
- 41 Feet of Waterfront
Parking
- 2 Car Detached Garage
- Gravel Driveway
Home Design
- Farmhouse Style Home
- Shingle Roof
- Aluminum Siding
Interior Spaces
- 2,548 Sq Ft Home
- 2-Story Property
- Ceiling Fan
- Wood Burning Fireplace
- Window Treatments
- Window Screens
- Mud Room
- Family Room with Fireplace
- Dining Area
- Water Views
- Crawl Space
Kitchen
- Eat-In Kitchen
- <<OvenToken>>
- Range<<rangeHoodToken>>
- <<microwave>>
- Dishwasher
- Kitchen Island
- Snack Bar or Counter
Flooring
- Wood
- Ceramic Tile
Bedrooms and Bathrooms
- 3 Bedrooms
- 3 Full Bathrooms
Laundry
- Dryer
- Washer
Outdoor Features
- Water Access
- Docks
- Patio
- Porch
Utilities
- Forced Air Heating and Cooling System
- Well
- High Speed Internet
Ownership History
Purchase Details
Home Financials for this Owner
Home Financials are based on the most recent Mortgage that was taken out on this home.Purchase Details
Home Financials for this Owner
Home Financials are based on the most recent Mortgage that was taken out on this home.Purchase Details
Similar Homes in Dowagiac, MI
Home Values in the Area
Average Home Value in this Area
Purchase History
| Date | Type | Sale Price | Title Company |
|---|---|---|---|
| Warranty Deed | -- | Chicago Title | |
| Warranty Deed | $796,000 | Accommodation | |
| Interfamily Deed Transfer | -- | None Available |
Mortgage History
| Date | Status | Loan Amount | Loan Type |
|---|---|---|---|
| Open | $843,750 | New Conventional |
Property History
| Date | Event | Price | Change | Sq Ft Price |
|---|---|---|---|---|
| 03/03/2023 03/03/23 | Sold | $1,125,000 | +7.1% | $442 / Sq Ft |
| 02/07/2023 02/07/23 | Pending | -- | -- | -- |
| 01/28/2023 01/28/23 | For Sale | $1,050,000 | +31.9% | $412 / Sq Ft |
| 07/26/2021 07/26/21 | Sold | $796,000 | -11.1% | $295 / Sq Ft |
| 06/27/2021 06/27/21 | Pending | -- | -- | -- |
| 06/07/2021 06/07/21 | For Sale | $895,000 | -- | $331 / Sq Ft |
Tax History Compared to Growth
Tax History
| Year | Tax Paid | Tax Assessment Tax Assessment Total Assessment is a certain percentage of the fair market value that is determined by local assessors to be the total taxable value of land and additions on the property. | Land | Improvement |
|---|---|---|---|---|
| 2024 | $3,110 | $291,700 | $291,700 | $0 |
| 2023 | $2,613 | $264,900 | $0 | $0 |
| 2022 | $2,489 | $233,100 | $0 | $0 |
| 2021 | $4,822 | $208,700 | $0 | $0 |
| 2020 | $1,852 | $211,200 | $0 | $0 |
| 2019 | $4,732 | $206,100 | $0 | $0 |
| 2018 | $1,778 | $194,200 | $0 | $0 |
| 2017 | $1,741 | $197,500 | $0 | $0 |
| 2016 | $1,726 | $208,700 | $0 | $0 |
| 2015 | -- | $199,100 | $0 | $0 |
| 2011 | -- | $227,600 | $0 | $0 |
Agents Affiliated with this Home
-
Victoria Nguyen
V
Seller's Agent in 2023
Victoria Nguyen
@ Properties
(312) 506-0200
1 in this area
6 Total Sales
-
Molly Nicholson

Buyer's Agent in 2023
Molly Nicholson
Century 21 Affiliated
(269) 208-3153
12 in this area
118 Total Sales
-
Sheree Slott

Seller's Agent in 2021
Sheree Slott
Cressy & Everett Real Estate
(269) 424-5500
19 in this area
35 Total Sales
-
Tim Mitchell

Buyer's Agent in 2021
Tim Mitchell
Cressy & Everett Real Estate
(269) 208-9425
97 in this area
224 Total Sales
Map
Source: Southwestern Michigan Association of REALTORS®
MLS Number: 23002825
APN: 14-130-375-003-50
- 54973 Indian Lake Rd
- 0 School St
- 54438 River Birch Dr
- 50479 Delling Dr
- 55682 Indian Lake Rd
- 55772 Indian Lake Rd
- 111 Indian Lake Rd
- 56234 Sink Rd
- 31401 Middle Crossing Rd
- 55946 California Rd
- 7979 Sinclair Rd
- 58180 Indian Lake Rd
- 8606 Lakewood Trail
- VL Highway M-140
- 56600 M-51 S
- 58560 Indian Lake Rd
- 52246 Leach Rd
- 7349 E Main St
- 57081 M 51 S
- 56453 Michigan 51






