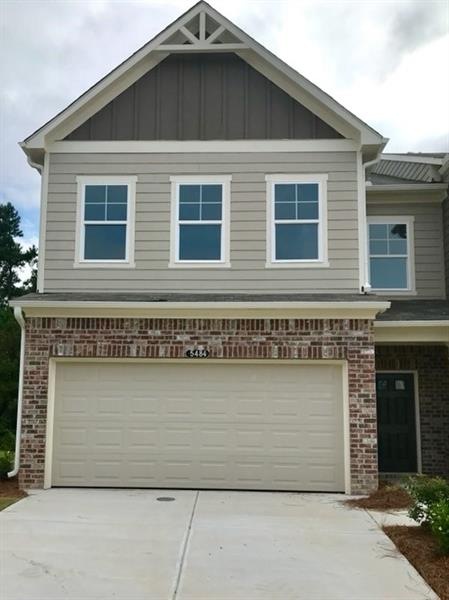
$275,000
- 3 Beds
- 2.5 Baths
- 1,422 Sq Ft
- 737 Outlook Way
- Atlanta, GA
Beautiful townhouse, an open floor plan, at a very convenient location close to 85/285 interstate, off of South Fulton Pkwy just 15 minutes from Hartsfield-Jackson Airport. Spacious Master Bedroom with a walk-in closet. Laundry room upstairs. Huge kitchen with breakfast bar with view to Family room and Dining Room, lots of storage space. All new flooring and paint.
Suzette Moore Keller Williams Realty Atl. Partners
