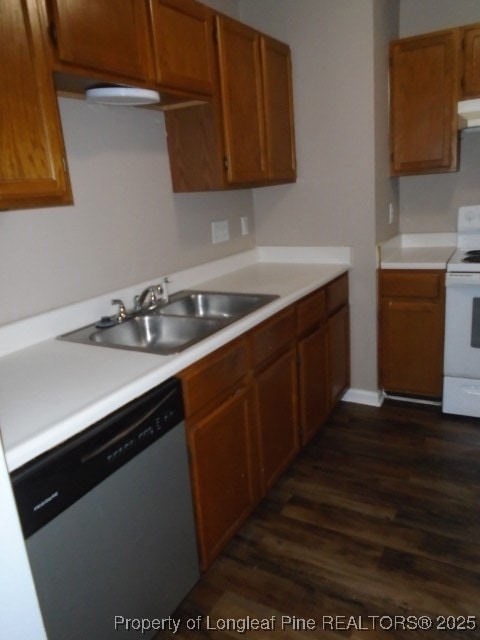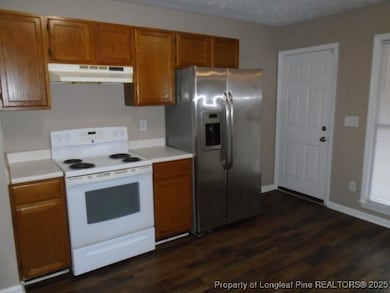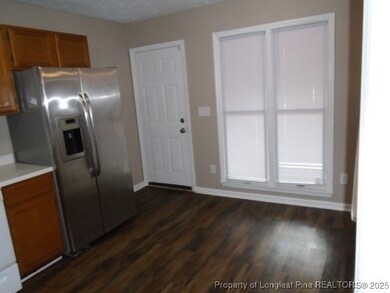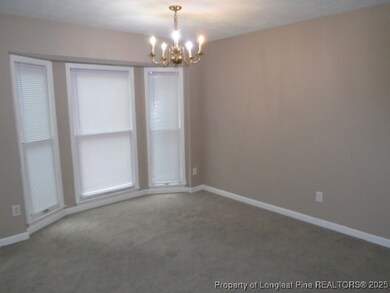5486 Bush Ct Hope Mills, NC 28348
South View NeighborhoodHighlights
- Ranch Style House
- Fenced Yard
- Eat-In Kitchen
- Formal Dining Room
- 1 Car Attached Garage
- Bathtub
About This Home
Charming house offering a comfortable and convenient living experience. With 3 bedrooms and 2 bathrooms, there is plenty of space for you to make this house your home. New flooring and fresh coat of paint throughout the home. The open floor plan allows for easy flow between the living room, dining area, and kitchen. The house features a heat pump to keep you comfortable year-round. The carpet and vinyl flooring throughout provide a cozy and low-maintenance living environment. Step outside onto the patio and enjoy the fenced back yard. Inside, you'll find convenient walk-in closet(s) for all your storage needs. On chilly evenings, cozy up by the prefab fireplace in the living room. The kitchen comes equipped with a range, refrigerator, and dishwasher, making meal preparation a breeze. The house also includes W/D hookups for your convenience. Stay cool during the summer months with ceiling fan(s). Additionally, the single car garage provides secure parking and extra storage space.
Home Details
Home Type
- Single Family
Est. Annual Taxes
- $1,166
Year Built
- Built in 1991
Lot Details
- Fenced Yard
- Fenced
- Property is in good condition
Parking
- 1 Car Attached Garage
Home Design
- Ranch Style House
- Slab Foundation
- Composite Building Materials
Interior Spaces
- 1,350 Sq Ft Home
- Ceiling Fan
- Factory Built Fireplace
- Blinds
- Formal Dining Room
- Home Security System
- Washer and Dryer Hookup
Kitchen
- Eat-In Kitchen
- Range<<rangeHoodToken>>
- Dishwasher
Flooring
- Carpet
- Vinyl
Bedrooms and Bathrooms
- 3 Bedrooms
- Walk-In Closet
- 2 Full Bathrooms
- Bathtub
Schools
- Cedar Grove Middle School
- Grays Creek Senior High School
Utilities
- Central Air
- Heat Pump System
- Well
- Septic Tank
Listing and Financial Details
- Security Deposit $2,790
- Property Available on 6/1/25
- Assessor Parcel Number 0413-37-5845.000
Community Details
Overview
- Raintree Subdivision
Pet Policy
- No Pets Allowed
Map
Source: Longleaf Pine REALTORS®
MLS Number: 743706
APN: 0413-37-5845
- 5233 Old Railroad Way
- 5438 Biscoe St
- 4003 William Bill Luther Dr
- 4807 S Main St
- 4240 High Stakes Cir
- 4943 Lattimore St
- 5870 McDonald Rd
- 5608 Duncan St
- 3216 Tully Ln
- 3511 Birchfield Ct
- 4936 Catalpa Cir
- 3453 Walterboro Dr
- 1701 Ramsdale Rd
- 2118 Queen Elizabeth Ln
- 4744 Banks Ct
- 4743 Banks Ct
- 513 Meadowland Ct Unit 10
- 1055 Winnall Ln
- 2541 Hunting Bow Dr
- 3831 Queen Anne Loop







