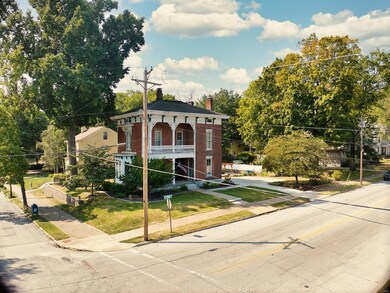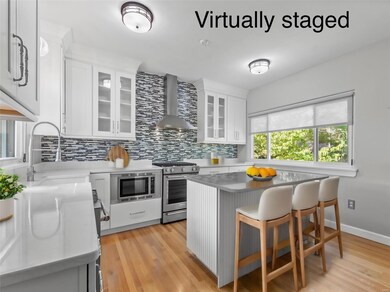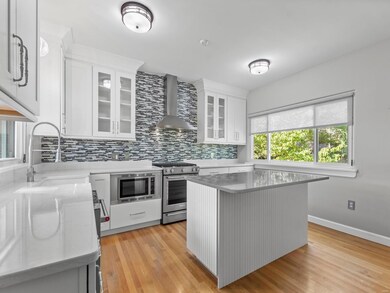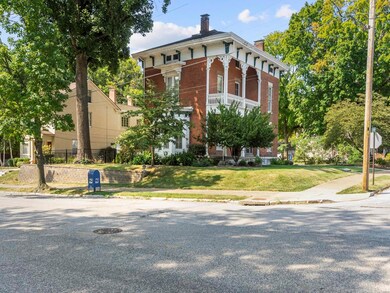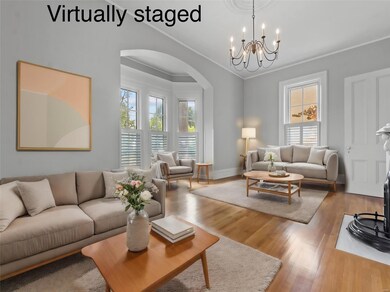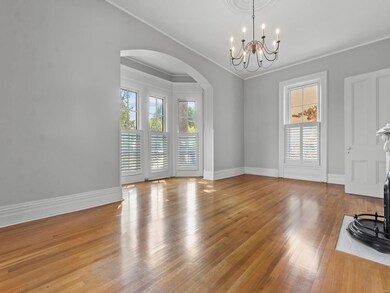
Highlights
- Center Hall Plan
- Park or Greenbelt View
- Corner Lot
- Wood Flooring
- 4 Fireplaces
- 2-minute walk to Haskell Park
About This Home
As of January 2025Quickly back on the market due to unexpected relocation. Inspections and conventional appraisal are available to serious buyers for added value! A Grand foyer entry greets you with modern updates and historic charm combined as you enter into the remarkable 5 bed 2 bath historic Hollister Home. Desirable stainless steel appliances, custom cabinetry, a center island, and solid surface countertops make for a dream kitchen. The main and second levels feature timeless hardwood floors. Both bathrooms have been stylishly renovated. Gorgeous millwork paired with astounding fireplaces throughout (although non-functioning) provide a nod to the home's past and are outstanding focal points to many rooms. The third floor has two additional bedrooms and a family room. Outside, enjoy the covered front porch or partially fenced yard with patio and pergola, perfect for outdoor undwind. The walk-up unfinished basement offers abundant space for storage. Buyer can transfer remaining home warranty!
Last Agent to Sell the Property
Worth Clark Realty License #475.168636 Listed on: 09/19/2024

Last Buyer's Agent
Berkshire Hathaway HomeServices Select Properties License #475.204709

Home Details
Home Type
- Single Family
Est. Annual Taxes
- $7,612
Year Built
- Built in 1848
Lot Details
- Partially Fenced Property
- Corner Lot
- Historic Home
Home Design
- Brick Exterior Construction
Interior Spaces
- 3,395 Sq Ft Home
- 3-Story Property
- Historic or Period Millwork
- 4 Fireplaces
- Non-Functioning Fireplace
- Center Hall Plan
- Wood Flooring
- Park or Greenbelt Views
- Unfinished Basement
- Partial Basement
Bedrooms and Bathrooms
- 5 Bedrooms
- 2 Full Bathrooms
Parking
- Driveway
- Off-Street Parking
Schools
- Alton Dist 11 Elementary And Middle School
- Alton High School
Utilities
- Forced Air Heating System
Listing and Financial Details
- Assessor Parcel Number 23-2-07-11-16-404-027
Ownership History
Purchase Details
Home Financials for this Owner
Home Financials are based on the most recent Mortgage that was taken out on this home.Purchase Details
Home Financials for this Owner
Home Financials are based on the most recent Mortgage that was taken out on this home.Purchase Details
Home Financials for this Owner
Home Financials are based on the most recent Mortgage that was taken out on this home.Purchase Details
Home Financials for this Owner
Home Financials are based on the most recent Mortgage that was taken out on this home.Purchase Details
Home Financials for this Owner
Home Financials are based on the most recent Mortgage that was taken out on this home.Similar Homes in Alton, IL
Home Values in the Area
Average Home Value in this Area
Purchase History
| Date | Type | Sale Price | Title Company |
|---|---|---|---|
| Warranty Deed | $395,000 | Serenity Title & Escrow | |
| Warranty Deed | $410,000 | Serenity Title & Escrow | |
| Warranty Deed | $340,000 | Serenity Title & Escrow | |
| Warranty Deed | $265,000 | Community Title & Escrow Ltd | |
| Warranty Deed | $245,000 | Serenity Title & Escrow Ltd |
Mortgage History
| Date | Status | Loan Amount | Loan Type |
|---|---|---|---|
| Open | $408,035 | VA | |
| Previous Owner | $328,000 | New Conventional | |
| Previous Owner | $485,348 | New Conventional | |
| Previous Owner | $272,000 | New Conventional | |
| Previous Owner | $264,000 | New Conventional | |
| Previous Owner | $153,250 | New Conventional | |
| Previous Owner | $62,250 | Credit Line Revolving | |
| Previous Owner | $165,000 | New Conventional | |
| Previous Owner | $231,877 | FHA | |
| Previous Owner | $229,600 | Unknown | |
| Previous Owner | $28,500 | Credit Line Revolving | |
| Previous Owner | $179,000 | Balloon |
Property History
| Date | Event | Price | Change | Sq Ft Price |
|---|---|---|---|---|
| 01/17/2025 01/17/25 | Sold | $395,000 | -3.7% | $116 / Sq Ft |
| 01/16/2025 01/16/25 | Pending | -- | -- | -- |
| 09/19/2024 09/19/24 | For Sale | $410,000 | +3.8% | $121 / Sq Ft |
| 08/29/2024 08/29/24 | Off Market | $395,000 | -- | -- |
| 08/05/2024 08/05/24 | Sold | $410,000 | 0.0% | $129 / Sq Ft |
| 08/05/2024 08/05/24 | Pending | -- | -- | -- |
| 07/03/2024 07/03/24 | Price Changed | $410,000 | -2.1% | $129 / Sq Ft |
| 05/06/2024 05/06/24 | For Sale | $419,000 | +23.2% | $132 / Sq Ft |
| 03/19/2021 03/19/21 | Sold | $340,000 | -0.6% | $107 / Sq Ft |
| 01/12/2021 01/12/21 | Price Changed | $342,000 | -1.9% | $108 / Sq Ft |
| 11/18/2020 11/18/20 | For Sale | $348,500 | +31.5% | $110 / Sq Ft |
| 06/08/2015 06/08/15 | Sold | $265,000 | -3.6% | $72 / Sq Ft |
| 05/15/2015 05/15/15 | Pending | -- | -- | -- |
| 04/09/2015 04/09/15 | For Sale | $275,000 | -- | $75 / Sq Ft |
Tax History Compared to Growth
Tax History
| Year | Tax Paid | Tax Assessment Tax Assessment Total Assessment is a certain percentage of the fair market value that is determined by local assessors to be the total taxable value of land and additions on the property. | Land | Improvement |
|---|---|---|---|---|
| 2023 | $8,153 | $95,990 | $9,000 | $86,990 |
| 2022 | $7,612 | $86,780 | $8,140 | $78,640 |
| 2021 | $6,921 | $81,550 | $7,650 | $73,900 |
| 2020 | $4,360 | $52,980 | $7,380 | $45,600 |
| 2019 | $4,494 | $51,770 | $7,210 | $44,560 |
| 2018 | $7,129 | $78,650 | $7,020 | $71,630 |
| 2017 | $7,029 | $78,650 | $7,020 | $71,630 |
| 2016 | $6,889 | $78,650 | $7,020 | $71,630 |
| 2015 | $6,080 | $73,310 | $7,020 | $66,290 |
| 2014 | $6,080 | $73,310 | $7,020 | $66,290 |
| 2013 | $6,080 | $75,300 | $7,210 | $68,090 |
Agents Affiliated with this Home
-
Angie Causey

Seller's Agent in 2025
Angie Causey
Worth Clark Realty
(618) 781-9092
2 in this area
46 Total Sales
-
Carissa Kristoff

Buyer's Agent in 2025
Carissa Kristoff
Berkshire Hathway Home Services
(999) 999-9999
14 in this area
24 Total Sales
-
Matt Horn

Seller's Agent in 2024
Matt Horn
Landmark Realty
(618) 560-8201
149 in this area
452 Total Sales
-
P
Seller's Agent in 2015
Paul Lauschke
Coldwell Banker Brown Realtors
-
Donna Bemis
D
Buyer's Agent in 2015
Donna Bemis
Berkshire Hathway Home Services
(918) 465-5651
9 in this area
21 Total Sales
Map
Source: MARIS MLS
MLS Number: MIS24055209
APN: 23-2-07-11-16-404-027

