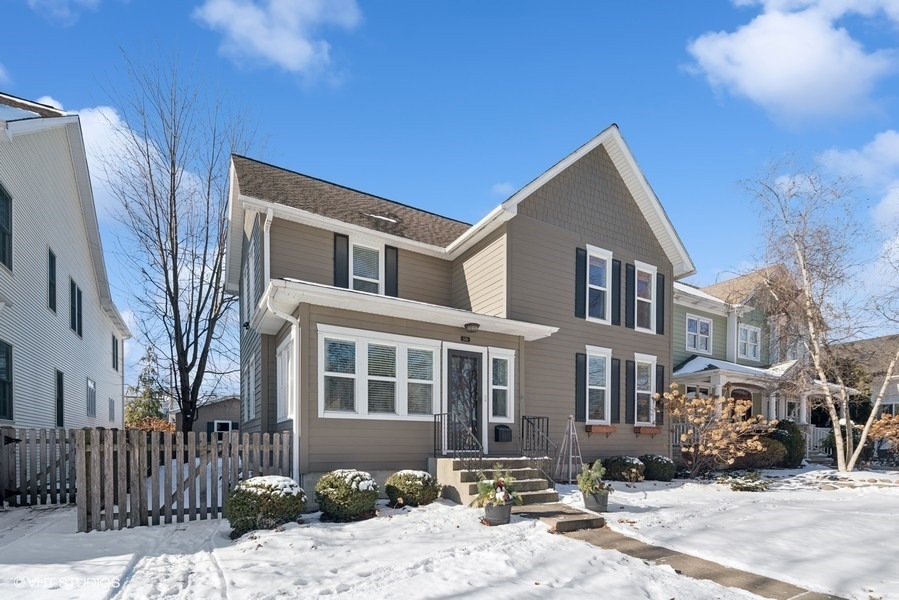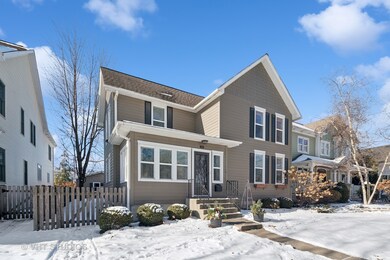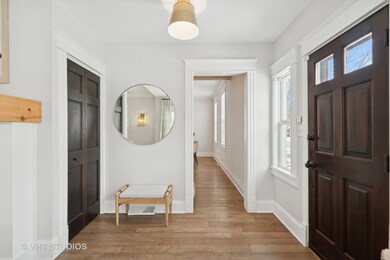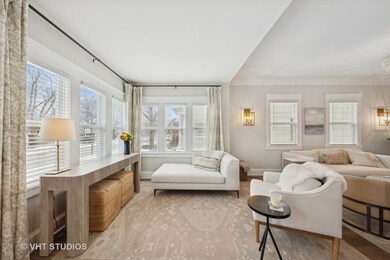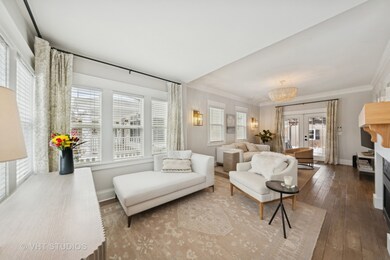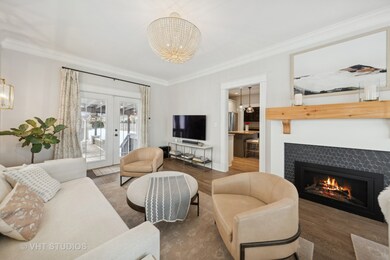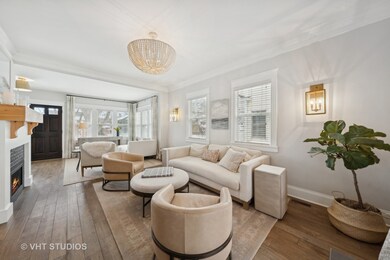
549 S Main St Naperville, IL 60540
Green Acres NeighborhoodHighlights
- Wood Flooring
- Farmhouse Style Home
- Stainless Steel Appliances
- Elmwood Elementary School Rated A
- Formal Dining Room
- 2 Car Detached Garage
About This Home
As of June 2025IF HOUSES WERE HORSES THEN THIS TRIPLE CROWN WINNER AT 549 SOUTH MAIN PRESENTS AS A RAINBOW UNICORN IN A MARKET WHERE THIS PRICE POINT IN NAPERVILLE NORMALLY BUYS COOKIE CUTTER SUBDIVISION OUTPOSTS COMPLETELY DEPENDENT ON THAT HENRY FORD INVENTION CALLED THE AUTOMOBILE. YOUR CARS HERE WILL SPEND MORE TIME IN THE HEATED OVERSIZED GARAGE (OR ON THE LONG CONCRETE DRIVE OFF THE ALLEY) THAN ON THE ROAD AS EVERYTHING YOU NEED IS JUST STEPS AWAY. JUST LOOK AT A MAP....ENOUGH SAID. THIS COMPLETELY UPDATED/PROFESSIONALLY DECORATED THREE BEDROOM/2.5 BATHROOM FARMHOUSE DATING TO 1900 WITH FINISHED BASEMENT IS THAT SPECIAL OPPORTUNITY EVERY BUYER COVETS. THE FEATURES GO WELL BEYOND AN INTERIOR WHERE WOOD FLOORS FLOW, A FIREPLACE GLOWS, WINDOWS & WALLS ARE ELEGANTLY DRESSED, CLASSIC ARCHITECTURAL DETAILS PRESERVED AND A PANTRY A BUTLER COULD LIVE IN. GRANITE/SS KITCHEN WITH BIG ISLAND, GENEROUS LIVING AND DINING ROOMS, NEWER PELLA WINDOWS/INTERIOR DOORS & HARDWARE/HARDIE BOARD SIDING/COPPER PLUMBING/200 AMP ELECTRICAL SERVICE/2014 HVAC/2015 WATER HEATER AND AN ABUNDANCE OF STORAGE SPACE IN THE UNFINISHED HALF OF THE BONE DRY BASEMENT. YOU ENTER THE MAIN LEVEL MUDROOM/LAUNDRY ROOM FROM THAT TOASTY GARAGE UNDER A COVERED BREEZEWAY PASSING TWO OUTDOOR ENTERTAINING SPOTS WITH ONE UNDER AN OPEN AIR PERGOLA AND THE SECOND UNDER A COVERED PATIO WITH GRANITE ISLAND, BEVERAGE FRIDGE AND TELEVISION MADE FOR THE ELEMENTS. THE TRADITIONAL THREE BEDROOMS UP FEATURE A PRIMARY SUITE RETREAT WITH BIG BATH AND NICE CLOSETS. BEDROOMS TWO AND THREE ENJOY A JACK AND JILL BATHROOM. WILL NOT WASTE OUR BREATH PREACHING ABOUT SCHOOLS THAT HAVE COME ALONG WAY FROM THAT ONE ROOM OF DAYS GONE BY. THIS IS THAT MUST SEE....
Last Agent to Sell the Property
@properties Christie's International Real Estate License #475125223 Listed on: 01/16/2025

Home Details
Home Type
- Single Family
Est. Annual Taxes
- $12,858
Year Built
- Built in 1900 | Remodeled in 2014
Lot Details
- 9,583 Sq Ft Lot
- Lot Dimensions are 50x189
- Paved or Partially Paved Lot
Parking
- 2 Car Detached Garage
- Garage Door Opener
- Driveway
- Parking Included in Price
Home Design
- Farmhouse Style Home
- Asphalt Roof
Interior Spaces
- 2-Story Property
- Attached Fireplace Door
- Gas Log Fireplace
- Double Pane Windows
- Shades
- Blinds
- Drapes & Rods
- Family Room
- Living Room with Fireplace
- Formal Dining Room
- Storage Room
- Finished Basement
- Basement Fills Entire Space Under The House
Kitchen
- Range<<rangeHoodToken>>
- Dishwasher
- Stainless Steel Appliances
Flooring
- Wood
- Carpet
Bedrooms and Bathrooms
- 3 Bedrooms
- 3 Potential Bedrooms
Laundry
- Laundry Room
- Laundry on main level
- Dryer
- Washer
Outdoor Features
- Brick Porch or Patio
- Breezeway
Schools
- Elmwood Elementary School
- Lincoln Junior High School
- Naperville Central High School
Utilities
- Forced Air Heating and Cooling System
- Heating System Uses Natural Gas
- 200+ Amp Service
- Lake Michigan Water
Community Details
- Winner!
Listing and Financial Details
- Homeowner Tax Exemptions
Ownership History
Purchase Details
Home Financials for this Owner
Home Financials are based on the most recent Mortgage that was taken out on this home.Purchase Details
Home Financials for this Owner
Home Financials are based on the most recent Mortgage that was taken out on this home.Purchase Details
Home Financials for this Owner
Home Financials are based on the most recent Mortgage that was taken out on this home.Purchase Details
Home Financials for this Owner
Home Financials are based on the most recent Mortgage that was taken out on this home.Purchase Details
Home Financials for this Owner
Home Financials are based on the most recent Mortgage that was taken out on this home.Purchase Details
Home Financials for this Owner
Home Financials are based on the most recent Mortgage that was taken out on this home.Purchase Details
Similar Homes in Naperville, IL
Home Values in the Area
Average Home Value in this Area
Purchase History
| Date | Type | Sale Price | Title Company |
|---|---|---|---|
| Warranty Deed | $865,000 | Fidelity National Title | |
| Warranty Deed | $875,000 | None Listed On Document | |
| Warranty Deed | $620,000 | Hennessy Dennis J G | |
| Warranty Deed | -- | None Available | |
| Warranty Deed | $540,000 | Saturn Title Llc | |
| Warranty Deed | $465,000 | None Available | |
| Warranty Deed | $275,000 | Acquest Title Services Llc |
Mortgage History
| Date | Status | Loan Amount | Loan Type |
|---|---|---|---|
| Open | $100,000 | New Conventional | |
| Previous Owner | $526,915 | New Conventional | |
| Previous Owner | $505,000 | New Conventional | |
| Previous Owner | $508,500 | New Conventional | |
| Previous Owner | $514,000 | Adjustable Rate Mortgage/ARM | |
| Previous Owner | $522,000 | Adjustable Rate Mortgage/ARM | |
| Previous Owner | $417,000 | New Conventional | |
| Previous Owner | $372,000 | Adjustable Rate Mortgage/ARM |
Property History
| Date | Event | Price | Change | Sq Ft Price |
|---|---|---|---|---|
| 06/18/2025 06/18/25 | Sold | $865,000 | +1.9% | $453 / Sq Ft |
| 05/30/2025 05/30/25 | Pending | -- | -- | -- |
| 05/23/2025 05/23/25 | For Sale | $849,000 | -3.0% | $445 / Sq Ft |
| 02/28/2025 02/28/25 | Sold | $875,000 | 0.0% | -- |
| 01/19/2025 01/19/25 | Pending | -- | -- | -- |
| 01/18/2025 01/18/25 | Off Market | $875,000 | -- | -- |
| 01/16/2025 01/16/25 | For Sale | $849,000 | +37.0% | -- |
| 06/15/2021 06/15/21 | Sold | $619,900 | 0.0% | $323 / Sq Ft |
| 03/14/2021 03/14/21 | Pending | -- | -- | -- |
| 03/14/2021 03/14/21 | For Sale | -- | -- | -- |
| 03/10/2021 03/10/21 | For Sale | $619,900 | +6.9% | $323 / Sq Ft |
| 06/01/2018 06/01/18 | Sold | $580,000 | -3.2% | $304 / Sq Ft |
| 03/08/2018 03/08/18 | Pending | -- | -- | -- |
| 03/01/2018 03/01/18 | For Sale | $599,000 | +28.8% | $314 / Sq Ft |
| 11/23/2012 11/23/12 | Sold | $465,000 | -7.0% | $262 / Sq Ft |
| 10/21/2012 10/21/12 | Pending | -- | -- | -- |
| 10/13/2012 10/13/12 | For Sale | $499,900 | -- | $282 / Sq Ft |
Tax History Compared to Growth
Tax History
| Year | Tax Paid | Tax Assessment Tax Assessment Total Assessment is a certain percentage of the fair market value that is determined by local assessors to be the total taxable value of land and additions on the property. | Land | Improvement |
|---|---|---|---|---|
| 2023 | $12,858 | $206,170 | $116,710 | $89,460 |
| 2022 | $11,953 | $191,000 | $109,940 | $81,060 |
| 2021 | $11,535 | $184,190 | $106,020 | $78,170 |
| 2020 | $11,498 | $184,190 | $106,020 | $78,170 |
| 2019 | $11,091 | $175,190 | $100,840 | $74,350 |
| 2018 | $9,396 | $143,540 | $82,130 | $61,410 |
| 2017 | $9,150 | $138,670 | $79,340 | $59,330 |
| 2016 | $8,193 | $133,080 | $76,140 | $56,940 |
| 2015 | $8,202 | $126,350 | $72,290 | $54,060 |
| 2014 | $7,565 | $114,340 | $65,140 | $49,200 |
| 2013 | $7,525 | $114,350 | $65,590 | $48,760 |
Agents Affiliated with this Home
-
Jennifer Drohan

Seller's Agent in 2025
Jennifer Drohan
Keller Williams Infinity
(630) 292-2696
2 in this area
215 Total Sales
-
Leigh Marcus

Seller's Agent in 2025
Leigh Marcus
@ Properties
(773) 645-0686
1 in this area
1,213 Total Sales
-
Peter Cummins

Seller Co-Listing Agent in 2025
Peter Cummins
@ Properties
(847) 710-6798
1 in this area
104 Total Sales
-
Raquel Goggin

Buyer's Agent in 2025
Raquel Goggin
Goggin Real Estate LLC
(630) 207-9566
1 in this area
257 Total Sales
-
Lauren Apicella

Seller's Agent in 2021
Lauren Apicella
eXp Realty
(630) 253-2518
1 in this area
84 Total Sales
-
Angela Ramos
A
Seller Co-Listing Agent in 2021
Angela Ramos
eXp Realty
(773) 742-4847
1 in this area
33 Total Sales
Map
Source: Midwest Real Estate Data (MRED)
MLS Number: 12271235
APN: 07-24-202-021
- 520 S Washington St Unit 201
- 648 S Main St
- 415 Jackson Ave Unit 1
- 509 Aurora Ave Unit 409
- 509 Aurora Ave Unit 305
- 509 Aurora Ave Unit 117
- 107 S Webster St
- 103 S Webster St
- 110 S Washington St Unit 400
- 511 Aurora Ave Unit 405
- 511 Aurora Ave Unit 410
- 511 Aurora Ave Unit 413
- 511 Aurora Ave Unit 416
- 511 Aurora Ave Unit 518
- 49 Golden Larch Ct
- 328 S Loomis St
- 482 River Front Cir
- 706 S Loomis St Unit D
- 625 Wellner Rd
- 815 Santa Maria Dr
