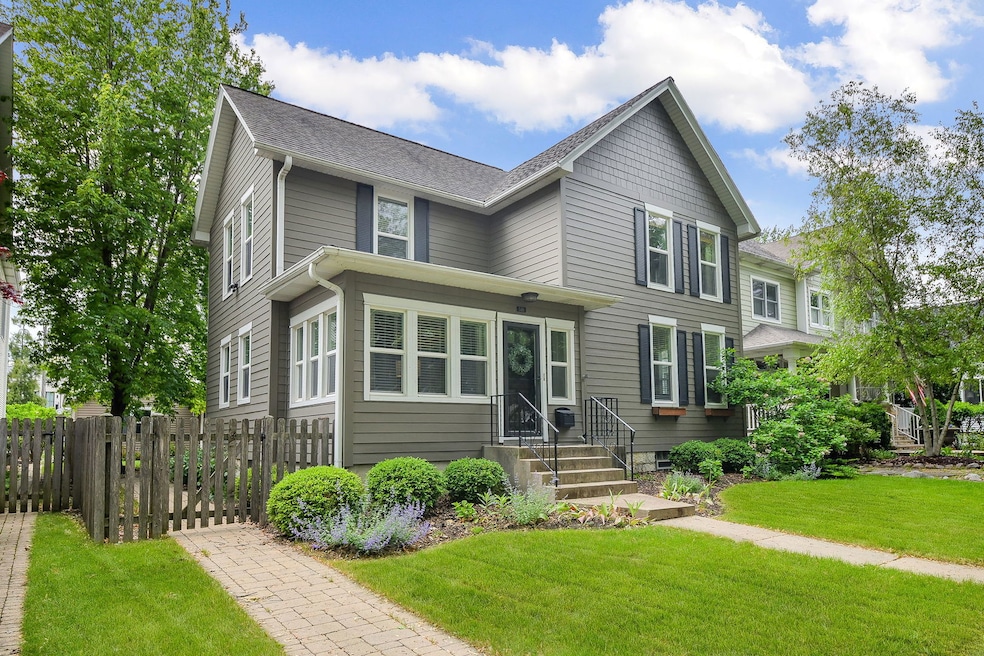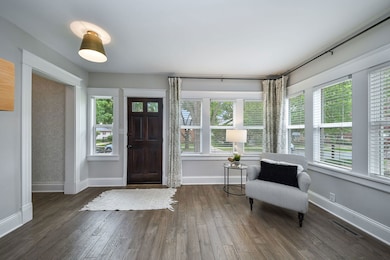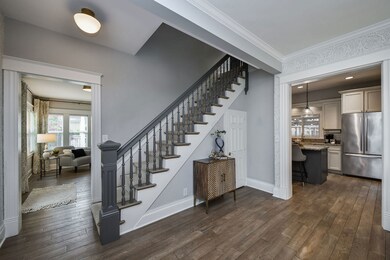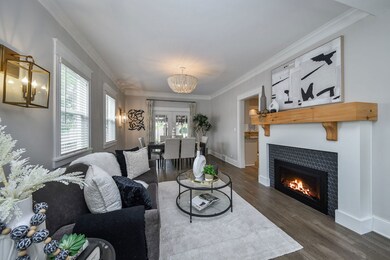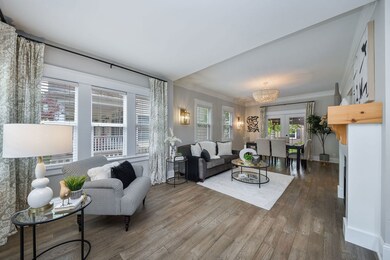
549 S Main St Naperville, IL 60540
Green Acres NeighborhoodHighlights
- Wood Flooring
- Farmhouse Style Home
- Wine Refrigerator
- Elmwood Elementary School Rated A
- Granite Countertops
- Stainless Steel Appliances
About This Home
As of June 2025Charming Downtown Naperville farmhouse offers the perfect blend of luxury, location & lifestyle. Located on the iconic Main Street in the heart of Downtown Naperville, this thoughtfully updated 1900s farmhouse offers a perfect blend of classic charm and modern convenience. With 3 bedrooms, 2.1 bathrooms, and a finished basement, the home is move-in ready and designed for comfortable living. Inside, the main level features warm bamboo flooring, spacious living and dining areas, and a well-appointed kitchen with granite countertops and stainless steel appliances. A standout feature is the oversized butler's pantry-ideal for storage and organization. Upstairs, the primary suite includes a private ensuite bath, while two additional bedrooms share a Jack & Jill bathroom. The finished basement adds extra living space and storage options. Step outside to a backyard designed for entertaining, featuring two distinct outdoor areas: a patio with an open pergola for dining and a covered lounge with a bar, granite counters, beverage fridge, and outdoor TV. Additional features include a heated garage, covered breezeway, and a location that's hard to beat-just one block from restaurants, shops, the Riverwalk, and local events like Naper Nights. Located within the top-rated Naperville School District #203. See the attached list of updates for more details.
Last Agent to Sell the Property
Keller Williams Infinity License #475137483 Listed on: 05/20/2025

Home Details
Home Type
- Single Family
Est. Annual Taxes
- $12,858
Year Built
- Built in 1900
Lot Details
- Lot Dimensions are 50 x 189
- Fenced
- Paved or Partially Paved Lot
Parking
- 2 Car Garage
- Driveway
- Parking Included in Price
Home Design
- Farmhouse Style Home
- Asphalt Roof
- Radon Mitigation System
Interior Spaces
- 1,908 Sq Ft Home
- 2-Story Property
- Built-In Features
- Ceiling Fan
- Attached Fireplace Door
- Gas Log Fireplace
- Family Room
- Living Room with Fireplace
- Dining Room
- Storage Room
- Basement Fills Entire Space Under The House
Kitchen
- Range<<rangeHoodToken>>
- <<microwave>>
- Dishwasher
- Wine Refrigerator
- Stainless Steel Appliances
- Granite Countertops
- Disposal
Flooring
- Wood
- Carpet
Bedrooms and Bathrooms
- 3 Bedrooms
- 3 Potential Bedrooms
- Walk-In Closet
Laundry
- Laundry Room
- Dryer
- Washer
- Sink Near Laundry
Outdoor Features
- Patio
- Breezeway
Schools
- Elmwood Elementary School
- Lincoln Junior High School
- Naperville Central High School
Utilities
- Forced Air Heating and Cooling System
- Heating System Uses Natural Gas
- 200+ Amp Service
- Lake Michigan Water
Listing and Financial Details
- Homeowner Tax Exemptions
Ownership History
Purchase Details
Home Financials for this Owner
Home Financials are based on the most recent Mortgage that was taken out on this home.Purchase Details
Home Financials for this Owner
Home Financials are based on the most recent Mortgage that was taken out on this home.Purchase Details
Home Financials for this Owner
Home Financials are based on the most recent Mortgage that was taken out on this home.Purchase Details
Home Financials for this Owner
Home Financials are based on the most recent Mortgage that was taken out on this home.Purchase Details
Home Financials for this Owner
Home Financials are based on the most recent Mortgage that was taken out on this home.Purchase Details
Home Financials for this Owner
Home Financials are based on the most recent Mortgage that was taken out on this home.Purchase Details
Similar Homes in Naperville, IL
Home Values in the Area
Average Home Value in this Area
Purchase History
| Date | Type | Sale Price | Title Company |
|---|---|---|---|
| Warranty Deed | $865,000 | Fidelity National Title | |
| Warranty Deed | $875,000 | None Listed On Document | |
| Warranty Deed | $620,000 | Hennessy Dennis J G | |
| Warranty Deed | -- | None Available | |
| Warranty Deed | $540,000 | Saturn Title Llc | |
| Warranty Deed | $465,000 | None Available | |
| Warranty Deed | $275,000 | Acquest Title Services Llc |
Mortgage History
| Date | Status | Loan Amount | Loan Type |
|---|---|---|---|
| Open | $100,000 | New Conventional | |
| Previous Owner | $526,915 | New Conventional | |
| Previous Owner | $505,000 | New Conventional | |
| Previous Owner | $508,500 | New Conventional | |
| Previous Owner | $514,000 | Adjustable Rate Mortgage/ARM | |
| Previous Owner | $522,000 | Adjustable Rate Mortgage/ARM | |
| Previous Owner | $417,000 | New Conventional | |
| Previous Owner | $372,000 | Adjustable Rate Mortgage/ARM |
Property History
| Date | Event | Price | Change | Sq Ft Price |
|---|---|---|---|---|
| 06/18/2025 06/18/25 | Sold | $865,000 | +1.9% | $453 / Sq Ft |
| 05/30/2025 05/30/25 | Pending | -- | -- | -- |
| 05/23/2025 05/23/25 | For Sale | $849,000 | -3.0% | $445 / Sq Ft |
| 02/28/2025 02/28/25 | Sold | $875,000 | 0.0% | -- |
| 01/19/2025 01/19/25 | Pending | -- | -- | -- |
| 01/18/2025 01/18/25 | Off Market | $875,000 | -- | -- |
| 01/16/2025 01/16/25 | For Sale | $849,000 | +37.0% | -- |
| 06/15/2021 06/15/21 | Sold | $619,900 | 0.0% | $323 / Sq Ft |
| 03/14/2021 03/14/21 | Pending | -- | -- | -- |
| 03/14/2021 03/14/21 | For Sale | -- | -- | -- |
| 03/10/2021 03/10/21 | For Sale | $619,900 | +6.9% | $323 / Sq Ft |
| 06/01/2018 06/01/18 | Sold | $580,000 | -3.2% | $304 / Sq Ft |
| 03/08/2018 03/08/18 | Pending | -- | -- | -- |
| 03/01/2018 03/01/18 | For Sale | $599,000 | +28.8% | $314 / Sq Ft |
| 11/23/2012 11/23/12 | Sold | $465,000 | -7.0% | $262 / Sq Ft |
| 10/21/2012 10/21/12 | Pending | -- | -- | -- |
| 10/13/2012 10/13/12 | For Sale | $499,900 | -- | $282 / Sq Ft |
Tax History Compared to Growth
Tax History
| Year | Tax Paid | Tax Assessment Tax Assessment Total Assessment is a certain percentage of the fair market value that is determined by local assessors to be the total taxable value of land and additions on the property. | Land | Improvement |
|---|---|---|---|---|
| 2023 | $12,858 | $206,170 | $116,710 | $89,460 |
| 2022 | $11,953 | $191,000 | $109,940 | $81,060 |
| 2021 | $11,535 | $184,190 | $106,020 | $78,170 |
| 2020 | $11,498 | $184,190 | $106,020 | $78,170 |
| 2019 | $11,091 | $175,190 | $100,840 | $74,350 |
| 2018 | $9,396 | $143,540 | $82,130 | $61,410 |
| 2017 | $9,150 | $138,670 | $79,340 | $59,330 |
| 2016 | $8,193 | $133,080 | $76,140 | $56,940 |
| 2015 | $8,202 | $126,350 | $72,290 | $54,060 |
| 2014 | $7,565 | $114,340 | $65,140 | $49,200 |
| 2013 | $7,525 | $114,350 | $65,590 | $48,760 |
Agents Affiliated with this Home
-
Jennifer Drohan

Seller's Agent in 2025
Jennifer Drohan
Keller Williams Infinity
(630) 292-2696
2 in this area
215 Total Sales
-
Leigh Marcus

Seller's Agent in 2025
Leigh Marcus
@ Properties
(773) 645-0686
1 in this area
1,213 Total Sales
-
Peter Cummins

Seller Co-Listing Agent in 2025
Peter Cummins
@ Properties
(847) 710-6798
1 in this area
104 Total Sales
-
Raquel Goggin

Buyer's Agent in 2025
Raquel Goggin
Goggin Real Estate LLC
(630) 207-9566
1 in this area
257 Total Sales
-
Lauren Apicella

Seller's Agent in 2021
Lauren Apicella
eXp Realty
(630) 253-2518
1 in this area
84 Total Sales
-
Angela Ramos
A
Seller Co-Listing Agent in 2021
Angela Ramos
eXp Realty
(773) 742-4847
1 in this area
33 Total Sales
Map
Source: Midwest Real Estate Data (MRED)
MLS Number: 12369982
APN: 07-24-202-021
- 520 S Washington St Unit 201
- 648 S Main St
- 415 Jackson Ave Unit 1
- 509 Aurora Ave Unit 409
- 509 Aurora Ave Unit 305
- 509 Aurora Ave Unit 117
- 107 S Webster St
- 103 S Webster St
- 110 S Washington St Unit 400
- 511 Aurora Ave Unit 405
- 511 Aurora Ave Unit 410
- 511 Aurora Ave Unit 413
- 511 Aurora Ave Unit 416
- 511 Aurora Ave Unit 518
- 49 Golden Larch Ct
- 328 S Loomis St
- 482 River Front Cir
- 706 S Loomis St Unit D
- 625 Wellner Rd
- 815 Santa Maria Dr
