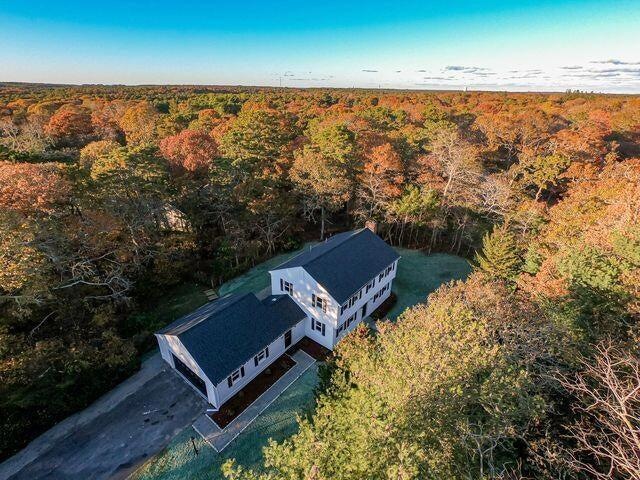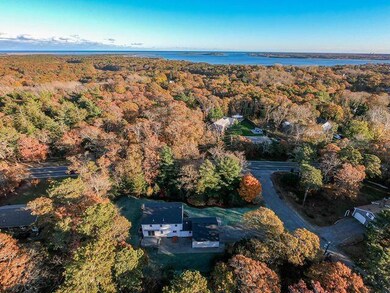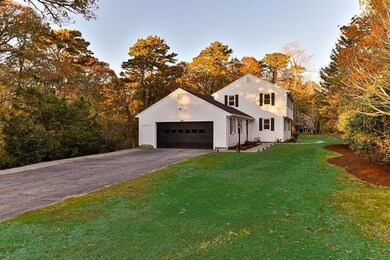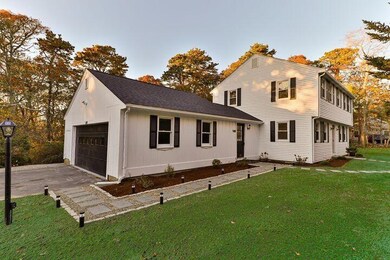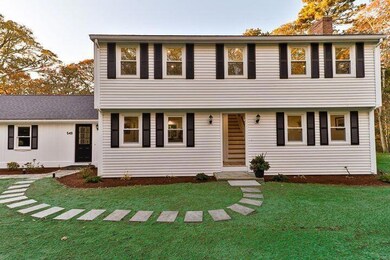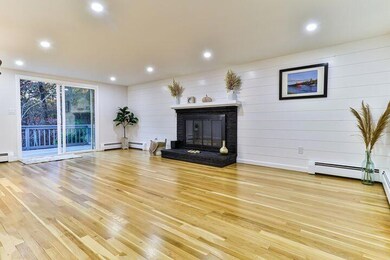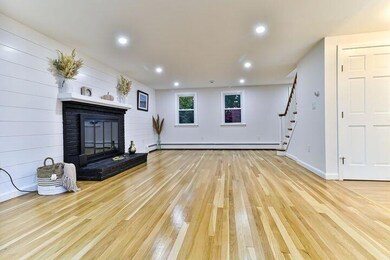
549 S Orleans Rd Brewster, MA 02631
Highlights
- Colonial Architecture
- Deck
- No HOA
- Nauset Regional High School Rated A
- Wood Flooring
- Forced Air Heating System
About This Home
As of May 2024This property is turnkey, ready for its new owner to enjoy all it has to offer. The 3 bedroom 2.5 bath gem will charm you with its refinished hardwood flooring, flowing throughout the residence. It has been freshly painted inside and out ensuring a clean, comforting ambiance. Enjoy peace of mind with the new roof, brand new septic system and enhanced landscaping that adds to its curb appeal. With a spacious two-car garage offering more than enough storage and convenience. Close to Brewster's most popular beaches, come and make this dream home your reality!
Last Agent to Sell the Property
The Team of Cape Cod
Seaport Village Realty Listed on: 02/21/2024
Last Buyer's Agent
Member Non
cci.unknownoffice
Home Details
Home Type
- Single Family
Est. Annual Taxes
- $3,664
Year Built
- Built in 1971
Lot Details
- 0.46 Acre Lot
- Yard
- Property is zoned RM
Parking
- 2 Car Garage
Home Design
- Colonial Architecture
- Poured Concrete
- Asphalt Roof
- Clapboard
Interior Spaces
- 1,783 Sq Ft Home
- 2-Story Property
- Wood Flooring
- Basement Fills Entire Space Under The House
Bedrooms and Bathrooms
- 3 Bedrooms
Outdoor Features
- Deck
Utilities
- No Cooling
- Forced Air Heating System
- Hot Water Heating System
- Gas Water Heater
- Septic Tank
Community Details
- No Home Owners Association
Listing and Financial Details
- Assessor Parcel Number 144360
Similar Homes in the area
Home Values in the Area
Average Home Value in this Area
Mortgage History
| Date | Status | Loan Amount | Loan Type |
|---|---|---|---|
| Closed | $532,000 | Purchase Money Mortgage | |
| Closed | $575,000 | Stand Alone Refi Refinance Of Original Loan | |
| Closed | $575,000 | Purchase Money Mortgage | |
| Closed | $15,000 | No Value Available |
Property History
| Date | Event | Price | Change | Sq Ft Price |
|---|---|---|---|---|
| 05/22/2024 05/22/24 | Sold | $820,000 | -1.2% | $460 / Sq Ft |
| 04/08/2024 04/08/24 | Pending | -- | -- | -- |
| 04/02/2024 04/02/24 | Price Changed | $830,000 | -2.4% | $466 / Sq Ft |
| 03/14/2024 03/14/24 | For Sale | $850,000 | 0.0% | $477 / Sq Ft |
| 02/25/2024 02/25/24 | Pending | -- | -- | -- |
| 02/21/2024 02/21/24 | For Sale | $850,000 | +47.8% | $477 / Sq Ft |
| 06/20/2023 06/20/23 | Sold | $575,000 | -4.2% | $265 / Sq Ft |
| 05/08/2023 05/08/23 | Pending | -- | -- | -- |
| 05/04/2023 05/04/23 | For Sale | $599,900 | -- | $277 / Sq Ft |
Tax History Compared to Growth
Tax History
| Year | Tax Paid | Tax Assessment Tax Assessment Total Assessment is a certain percentage of the fair market value that is determined by local assessors to be the total taxable value of land and additions on the property. | Land | Improvement |
|---|---|---|---|---|
| 2025 | $3,927 | $570,800 | $200,800 | $370,000 |
| 2024 | $3,664 | $538,100 | $189,400 | $348,700 |
| 2023 | $3,264 | $466,900 | $150,300 | $316,600 |
| 2022 | $3,064 | $390,300 | $125,200 | $265,100 |
| 2021 | $3,200 | $343,800 | $108,900 | $234,900 |
| 2020 | $3,295 | $332,800 | $108,900 | $223,900 |
| 2019 | $2,890 | $336,800 | $117,800 | $219,000 |
| 2018 | $2,713 | $328,500 | $117,800 | $210,700 |
| 2017 | $2,624 | $312,800 | $117,800 | $195,000 |
| 2016 | $2,587 | $306,900 | $115,500 | $191,400 |
| 2015 | $2,396 | $290,100 | $100,600 | $189,500 |
Agents Affiliated with this Home
-
T
Seller's Agent in 2024
The Team of Cape Cod
Seaport Village Realty
-
M
Buyer's Agent in 2024
Member Non
cci.unknownoffice
-
A
Seller's Agent in 2023
Amy Maloney
Realty Executives Cape Cod
-
Gregory W Nowak
G
Buyer's Agent in 2023
Gregory W Nowak
Craigville Realty Co
(508) 737-4095
2 in this area
83 Total Sales
Map
Source: Cape Cod & Islands Association of REALTORS®
MLS Number: 22400608
APN: BREW-000144-000000-000036
