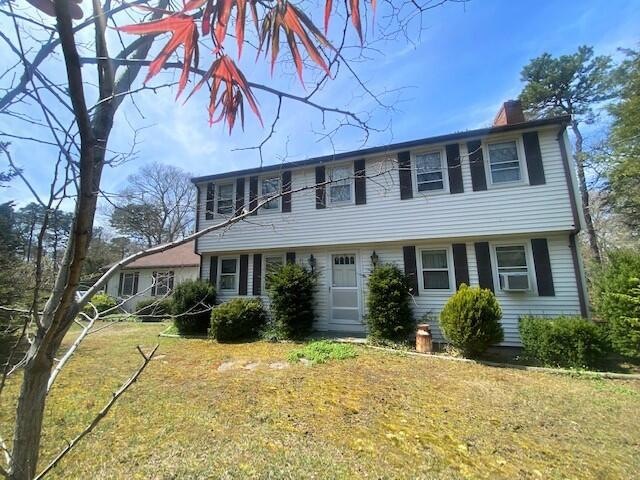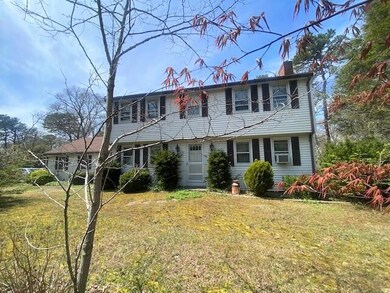
549 S Orleans Rd Brewster, MA 02631
Highlights
- Colonial Architecture
- Deck
- Corner Lot
- Nauset Regional High School Rated A
- Wood Flooring
- No HOA
About This Home
As of May 2024Diamond in the Rough! 3/bedroom 3 bath home w/ADDITIONAL adjacent 0 PINE GROVE 19,046 LAND LOT INCLUDED!! Fantastic location just over the Orleans/Brewster line close to Pleasant Bay is located on the corner of a lovely neighborhood. The home features solid bones, hardwood floors and real wood doors. 1st Floor offers a good sized kitchen that is open to the dining room & 1/2 bath. Nice sized wood burning fireplaced living room has slider out to back deck perfect for entertaining. The mudroom with laundry off the kitchen and garage is perfect after a long day at the beach which finishes off the first floor. Upstairs you will find two bedrooms and a full bath along with large primary bedroom with en suite bathroom and walk in closet. This one is just waiting for your cosmetic touches! You can add a pool, guest house or build your new dream home. Property is being offered with an additional attached 19,040 sq ft land lot 0 Pine Grove #24 included in the sale. Lot may be buildable pursuant to Brewster Zoning Bylaw, section 179-26. Buyer responsible for all due diligence. Seller makes no warranty or representation regarding possible use of or building on Lot 24. Being Sold As...
Last Agent to Sell the Property
Amy Maloney
Realty Executives Cape Cod Listed on: 05/02/2023
Home Details
Home Type
- Single Family
Est. Annual Taxes
- $3,263
Year Built
- Built in 1971
Lot Details
- 0.46 Acre Lot
- Near Conservation Area
- Corner Lot
- Additional Land
- Property is zoned RM
Parking
- 2 Car Attached Garage
- Open Parking
Home Design
- Colonial Architecture
- Poured Concrete
- Asphalt Roof
- Vinyl Siding
- Clapboard
Interior Spaces
- 2,167 Sq Ft Home
- 2-Story Property
- Built-In Features
- Wood Burning Fireplace
- Sliding Doors
Kitchen
- Gas Range
- Dishwasher
Flooring
- Wood
- Carpet
- Vinyl
Bedrooms and Bathrooms
- 3 Bedrooms
- Primary bedroom located on second floor
- Walk-In Closet
Laundry
- Laundry Room
- Laundry on main level
- Electric Dryer
- Washer
Basement
- Basement Fills Entire Space Under The House
- Interior Basement Entry
Outdoor Features
- Outdoor Shower
- Deck
Location
- Property is near shops
- Property is near a golf course
Utilities
- No Cooling
- Hot Water Heating System
- Gas Water Heater
- Private Sewer
Listing and Financial Details
- Assessor Parcel Number 144360
Community Details
Overview
- No Home Owners Association
Recreation
- Bike Trail
Similar Homes in the area
Home Values in the Area
Average Home Value in this Area
Mortgage History
| Date | Status | Loan Amount | Loan Type |
|---|---|---|---|
| Closed | $532,000 | Purchase Money Mortgage | |
| Closed | $575,000 | Stand Alone Refi Refinance Of Original Loan | |
| Closed | $575,000 | Purchase Money Mortgage | |
| Closed | $15,000 | No Value Available |
Property History
| Date | Event | Price | Change | Sq Ft Price |
|---|---|---|---|---|
| 05/22/2024 05/22/24 | Sold | $820,000 | -1.2% | $460 / Sq Ft |
| 04/08/2024 04/08/24 | Pending | -- | -- | -- |
| 04/02/2024 04/02/24 | Price Changed | $830,000 | -2.4% | $466 / Sq Ft |
| 03/14/2024 03/14/24 | For Sale | $850,000 | 0.0% | $477 / Sq Ft |
| 02/25/2024 02/25/24 | Pending | -- | -- | -- |
| 02/21/2024 02/21/24 | For Sale | $850,000 | +47.8% | $477 / Sq Ft |
| 06/20/2023 06/20/23 | Sold | $575,000 | -4.2% | $265 / Sq Ft |
| 05/08/2023 05/08/23 | Pending | -- | -- | -- |
| 05/04/2023 05/04/23 | For Sale | $599,900 | -- | $277 / Sq Ft |
Tax History Compared to Growth
Tax History
| Year | Tax Paid | Tax Assessment Tax Assessment Total Assessment is a certain percentage of the fair market value that is determined by local assessors to be the total taxable value of land and additions on the property. | Land | Improvement |
|---|---|---|---|---|
| 2025 | $3,927 | $570,800 | $200,800 | $370,000 |
| 2024 | $3,664 | $538,100 | $189,400 | $348,700 |
| 2023 | $3,264 | $466,900 | $150,300 | $316,600 |
| 2022 | $3,064 | $390,300 | $125,200 | $265,100 |
| 2021 | $3,200 | $343,800 | $108,900 | $234,900 |
| 2020 | $3,295 | $332,800 | $108,900 | $223,900 |
| 2019 | $2,890 | $336,800 | $117,800 | $219,000 |
| 2018 | $2,713 | $328,500 | $117,800 | $210,700 |
| 2017 | $2,624 | $312,800 | $117,800 | $195,000 |
| 2016 | $2,587 | $306,900 | $115,500 | $191,400 |
| 2015 | $2,396 | $290,100 | $100,600 | $189,500 |
Agents Affiliated with this Home
-
T
Seller's Agent in 2024
The Team of Cape Cod
Seaport Village Realty
-
M
Buyer's Agent in 2024
Member Non
cci.unknownoffice
-
A
Seller's Agent in 2023
Amy Maloney
Realty Executives Cape Cod
-
Gregory W Nowak
G
Buyer's Agent in 2023
Gregory W Nowak
Craigville Realty Co
(508) 737-4095
2 in this area
83 Total Sales
Map
Source: Cape Cod & Islands Association of REALTORS®
MLS Number: 22301694
APN: BREW-000144-000000-000036






