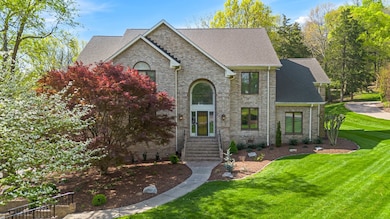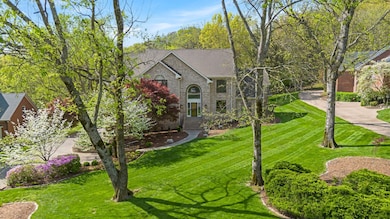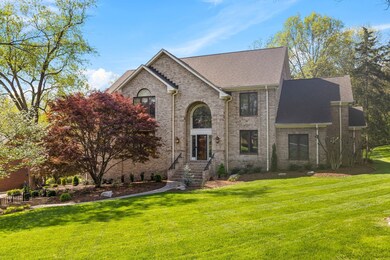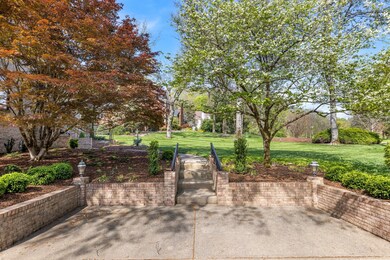
549 Turtle Creek Dr Brentwood, TN 37027
Estimated payment $11,570/month
Highlights
- Deck
- Wooded Lot
- Double Oven
- Scales Elementary School Rated A
- Traditional Architecture
- 3 Car Attached Garage
About This Home
Location, Location, Location! New Roof 2016 * New HVAC 2020 * Beautifully Refinished Hardwood Floors * Incredible Treed Yard * Minutes to BHS & BMS, Granny White Park, Brentwood, Nashville, & I-65! Can't beat this location * This is a beautiful custom built home with wonderful special features. * You will love hanging out in this Kitchen that has a large island with plenty of room for family & friends to gather plus an abundance of cabinet & countertop space * The large Breakfast Room with a desk area is perfect for everyone to enjoy gathering. * A large Dumb Waiter is perfect for bringing groceries in from the 3 car garage & there is also a chair lift from the garage which can stay or easily be removed * An elegant entry hall greets your friends with an welcoming staircase * Custom paint highlight the trey ceiling & walls of the formal Dining Room * Custom built-in Bookcases are an added touch to the Family Room in addition to the wood burning fireplace * Wait until your see the incredibly spacious Primary Bedroom Suite & a Guest Bedroom Suite on the main floor!*Every Bedroom is connected to a Bathroom * Private upstairs Office would also be a great Hobby Room, Exercise Room, or Playroom * Upstairs Bonus Room is a wonderful place for a TV Room, Playroom, Game Room, etc * Did we also mention that there is a Living Room on the Main Floor that could also be used as an Office or Music Room * Extensive Crown Molding through out & Trey or Vaulted Ceilings in the Bedrooms * 10' Ceilings on 1st floor & 9' Ceilings on 2nd Floor *Plus 2 Walk-In Unfinished Storage Rooms*Additional Basement Storage Room could be a Workshop, Wine Cellar, Exercise Room or Storm Shelter * Large Deck has Remote Open/Close Awning Coverage to enjoy the outside even if raining * Don't Miss This Beautiful Home!
Listing Agent
Berkshire Hathaway HomeServices Woodmont Realty Brokerage Phone: 6153302733 License #255124 Listed on: 07/10/2025

Home Details
Home Type
- Single Family
Est. Annual Taxes
- $5,447
Year Built
- Built in 1989
Lot Details
- 0.89 Acre Lot
- Lot Dimensions are 115 x 286
- Wooded Lot
HOA Fees
- $38 Monthly HOA Fees
Parking
- 3 Car Attached Garage
Home Design
- Traditional Architecture
- Brick Exterior Construction
- Asphalt Roof
Interior Spaces
- 5,141 Sq Ft Home
- Property has 2 Levels
- Wet Bar
- Central Vacuum
- Ceiling Fan
- Wood Burning Fireplace
- Gas Fireplace
- Interior Storage Closet
- Unfinished Basement
Kitchen
- Double Oven
- Microwave
- Dishwasher
- Disposal
Flooring
- Carpet
- Tile
Bedrooms and Bathrooms
- 4 Bedrooms | 2 Main Level Bedrooms
Laundry
- Dryer
- Washer
Home Security
- Home Security System
- Fire and Smoke Detector
Outdoor Features
- Deck
Schools
- Scales Elementary School
- Brentwood Middle School
- Brentwood High School
Utilities
- Cooling Available
- Central Heating
- Heating System Uses Natural Gas
Community Details
- Belle Rive 2 Sec 3 Subdivision
Listing and Financial Details
- Assessor Parcel Number 094012J B 04000 00015012J
Map
Home Values in the Area
Average Home Value in this Area
Tax History
| Year | Tax Paid | Tax Assessment Tax Assessment Total Assessment is a certain percentage of the fair market value that is determined by local assessors to be the total taxable value of land and additions on the property. | Land | Improvement |
|---|---|---|---|---|
| 2024 | $5,447 | $251,025 | $66,250 | $184,775 |
| 2023 | $5,447 | $251,025 | $66,250 | $184,775 |
| 2022 | $5,447 | $251,025 | $66,250 | $184,775 |
| 2021 | $5,447 | $251,025 | $66,250 | $184,775 |
| 2020 | $5,294 | $205,200 | $48,750 | $156,450 |
| 2019 | $5,294 | $205,200 | $48,750 | $156,450 |
| 2018 | $5,151 | $205,200 | $48,750 | $156,450 |
| 2017 | $5,110 | $205,200 | $48,750 | $156,450 |
| 2016 | $0 | $205,200 | $48,750 | $156,450 |
| 2015 | -- | $169,200 | $40,000 | $129,200 |
| 2014 | $744 | $169,200 | $40,000 | $129,200 |
Property History
| Date | Event | Price | Change | Sq Ft Price |
|---|---|---|---|---|
| 07/10/2025 07/10/25 | For Sale | $2,000,000 | -- | $389 / Sq Ft |
Similar Homes in Brentwood, TN
Source: Realtracs
MLS Number: 2936983
APN: 012J-B-040.00
- 6102 Martingale Ln
- 6103 Martingale Ln
- 618 Hunters Ln
- 6220 Murray Ln
- 6018 Martingale Ln
- 601 Foxborough Square W Unit 601
- 6101 Belle Rive Dr
- 102 Foxborough Square W
- 528 Waxwood Dr
- 716 Split Rail Dr
- 6313 Wescates Ct
- 607 Forest Park Dr
- 6321 Wescates Ct
- 6224 Waxwood Ct
- 6301 Belle Rive Dr
- 545 Grand Oaks Dr
- 6452 Penrose Dr
- 619 Granny White Pike
- 628 Forest Park Dr
- 321 Granny White Pike
- 5309 Williamsburg Rd
- 1038 Falling Leaf Cir
- 5172 Remington Dr
- 405 Dahlia Dr
- 1105 Chelsey Ct
- 5111 Meadowlake Rd
- 5108 Cornwall Dr
- 311 Robinhood Rd
- 506 Franklin Rd
- 1423 Richland Woods Ln
- 1972 Sunny Side Dr
- 400 Centerview Dr
- 5104 Victoria Cove
- 2140 Old Hickory Blvd
- 5910 Willshire Dr
- 9020 Church St E
- 1950 Otter Creek Rd
- 9128 Ford Dr Unit A
- 5768 Stone Brook Dr
- 5353 Green Valley Ct






