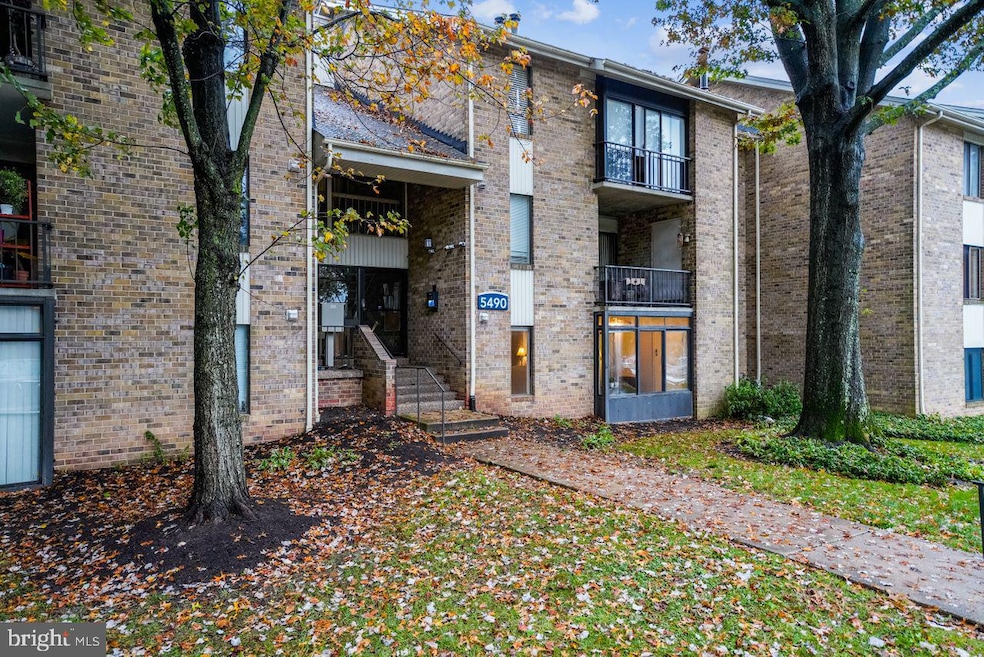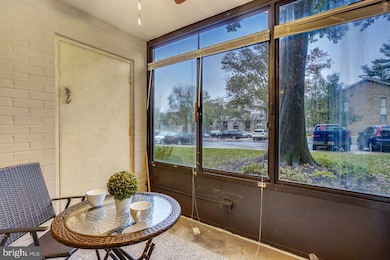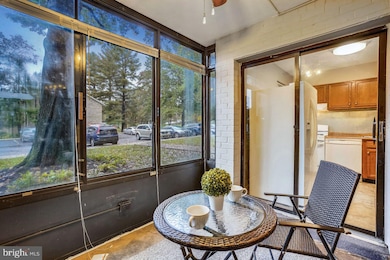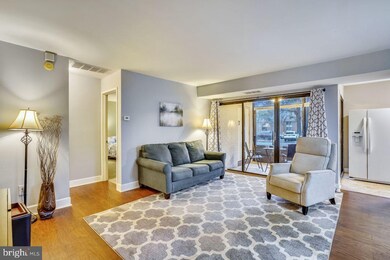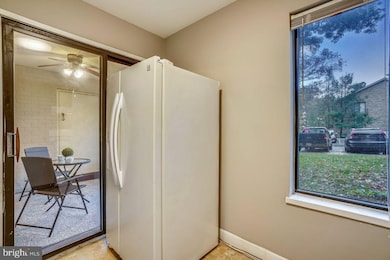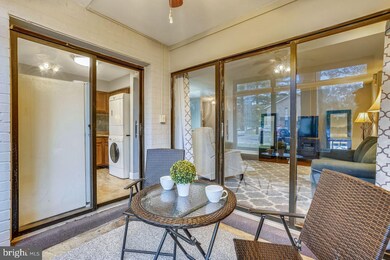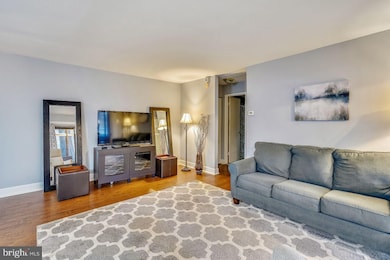
5490 Cedar Ln Unit A2 Columbia, MD 21044
Harper's Choice NeighborhoodHighlights
- Open Floorplan
- Sun or Florida Room
- Community Pool
- Clarksville Elementary School Rated A
- Great Room
- Intercom
About This Home
As of December 2020Pretty as a picture this unit has been lovingly maintained. Convenient first floor model with efficient amenities featuring stackable washer & dryer, new stove, new garbage disposal and new bedroom carpeting. Freshly painted throughout. Bright sunroom with ceiling fan. Separate dining area off large great room. Laminate flooring. Spacious bedroom with lots of light-- features a large walk-in closet. Newly remodeled bathroom. Hot water heater replaced approximately 2 years ago. Private secure storage in the building too. Close proximity to Village Center, dog park, walking trails, recreational/sports areas, Village center pools/gyms. Howard County General, Howard Community College nearby. Major commuting routes/public transportation nearby. Why not have the best of all worlds. Efficient gas heat/hot water and water/sewer paid by condo fees! Low electricity bills. Home Warranty American Home Shield conveys to purchaser. Low cpra fee. Pool membership is available.
Last Agent to Sell the Property
Coldwell Banker Realty License #62991 Listed on: 10/13/2020

Property Details
Home Type
- Condominium
Est. Annual Taxes
- $1,959
Year Built
- Built in 1992
Lot Details
- No Units Located Below
- Property is in very good condition
HOA Fees
Home Design
- Brick Exterior Construction
Interior Spaces
- 697 Sq Ft Home
- Property has 1 Level
- Open Floorplan
- Ceiling Fan
- Sliding Doors
- Great Room
- Combination Dining and Living Room
- Sun or Florida Room
Kitchen
- Kitchen in Efficiency Studio
- <<OvenToken>>
- Dishwasher
- Disposal
Flooring
- Partially Carpeted
- Laminate
- Vinyl
Bedrooms and Bathrooms
- 1 Main Level Bedroom
- Walk-In Closet
- 1 Full Bathroom
- <<tubWithShowerToken>>
Laundry
- Laundry on main level
- Dryer
- Washer
Home Security
- Surveillance System
- Intercom
- Flood Lights
Parking
- Handicap Parking
- Parking Lot
- Parking Permit Included
- Unassigned Parking
Outdoor Features
- Exterior Lighting
- Outdoor Storage
- Outdoor Grill
Schools
- Swansfield Elementary School
- Harper's Choice Middle School
- Wilde Lake High School
Utilities
- Forced Air Heating and Cooling System
- Natural Gas Water Heater
- Cable TV Available
Listing and Financial Details
- Tax Lot UN A2
- Assessor Parcel Number 1415101849
Community Details
Overview
- Association fees include common area maintenance, exterior building maintenance, gas, heat, insurance, lawn care front, lawn care rear, lawn care side, lawn maintenance, management, reserve funds, road maintenance, sewer, snow removal, trash, water
- Village Of Harper's Farm HOA
- Low-Rise Condominium
- Cedar Valley Condominium Subdivision
Amenities
- Common Area
- Community Storage Space
Recreation
- Community Pool
Security
- Fire and Smoke Detector
Ownership History
Purchase Details
Home Financials for this Owner
Home Financials are based on the most recent Mortgage that was taken out on this home.Purchase Details
Home Financials for this Owner
Home Financials are based on the most recent Mortgage that was taken out on this home.Similar Homes in Columbia, MD
Home Values in the Area
Average Home Value in this Area
Purchase History
| Date | Type | Sale Price | Title Company |
|---|---|---|---|
| Special Warranty Deed | $140,000 | Accommodation | |
| Deed | $64,900 | -- |
Mortgage History
| Date | Status | Loan Amount | Loan Type |
|---|---|---|---|
| Previous Owner | $135,800 | New Conventional | |
| Previous Owner | $63,500 | No Value Available |
Property History
| Date | Event | Price | Change | Sq Ft Price |
|---|---|---|---|---|
| 07/18/2025 07/18/25 | For Sale | $199,999 | +42.9% | $287 / Sq Ft |
| 12/11/2020 12/11/20 | Sold | $140,000 | 0.0% | $201 / Sq Ft |
| 11/10/2020 11/10/20 | Pending | -- | -- | -- |
| 11/10/2020 11/10/20 | Price Changed | $140,000 | +3.7% | $201 / Sq Ft |
| 11/06/2020 11/06/20 | Price Changed | $135,000 | -3.6% | $194 / Sq Ft |
| 10/13/2020 10/13/20 | For Sale | $140,000 | -- | $201 / Sq Ft |
Tax History Compared to Growth
Tax History
| Year | Tax Paid | Tax Assessment Tax Assessment Total Assessment is a certain percentage of the fair market value that is determined by local assessors to be the total taxable value of land and additions on the property. | Land | Improvement |
|---|---|---|---|---|
| 2024 | $2,340 | $133,900 | $40,100 | $93,800 |
| 2023 | $2,208 | $128,267 | $0 | $0 |
| 2022 | $2,087 | $122,633 | $0 | $0 |
| 2021 | $1,980 | $117,000 | $35,100 | $81,900 |
| 2020 | $1,954 | $113,333 | $0 | $0 |
| 2019 | $1,581 | $109,667 | $0 | $0 |
| 2018 | $1,685 | $106,000 | $26,500 | $79,500 |
| 2017 | $1,685 | $106,000 | $0 | $0 |
| 2016 | $215 | $106,000 | $0 | $0 |
| 2015 | $215 | $106,000 | $0 | $0 |
| 2014 | $210 | $106,000 | $0 | $0 |
Agents Affiliated with this Home
-
Katherine Scire
K
Seller's Agent in 2025
Katherine Scire
Samson Properties
(202) 650-7344
1 in this area
66 Total Sales
-
Linda Serf

Seller's Agent in 2020
Linda Serf
Coldwell Banker (NRT-Southeast-MidAtlantic)
(443) 324-9414
1 in this area
26 Total Sales
Map
Source: Bright MLS
MLS Number: MDHW286492
APN: 15-101849
- 5583 Suffield Ct
- 5520 Cedar Ln Unit A
- 11109 Wood Elves Way
- 5505 Woodenhawk Cir
- 5468 Gloucester Rd
- 5499 Green Dory Ln
- 5266 Eliots Oak Rd
- 5437 Fallriver Row Ct
- 10970 Trotting Ridge Way
- 11410 High Hay Dr
- 10572 Twin Rivers Rd Unit D1
- 10596 Twin Rivers Rd Unit F2
- 10570 Twin Rivers Rd Unit D1
- 5495 Endicott Ln
- 11246 Snowflake Ct
- 10545 Tolling Clock Way
- 10576 Cross Fox Ln Unit C2
- 10528 Cross Fox Ln Unit D2
- 5001 Straight Star Place
- 5139 Celestial Way
