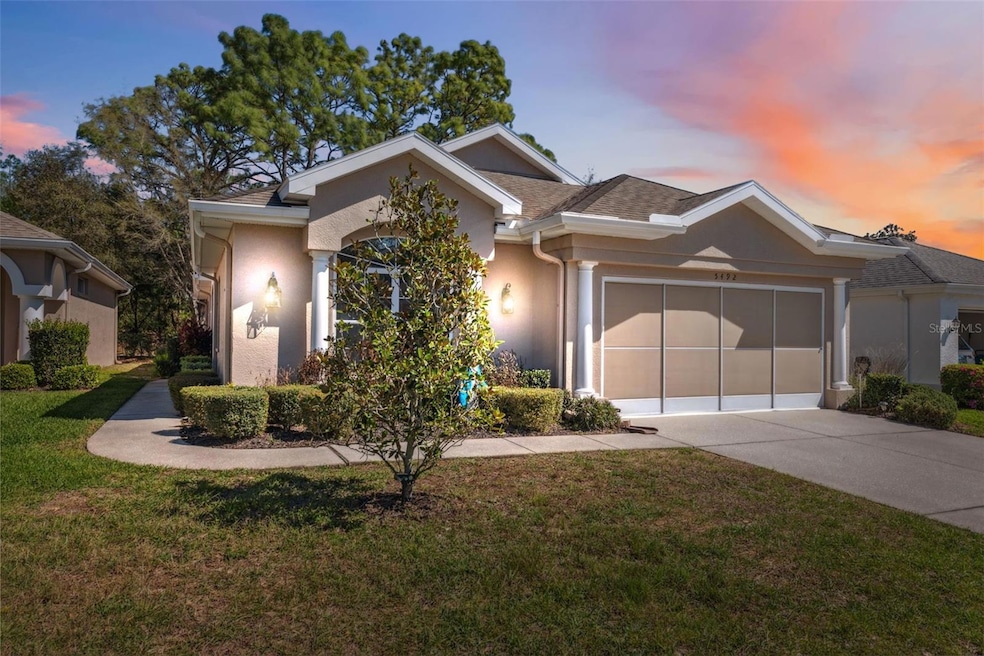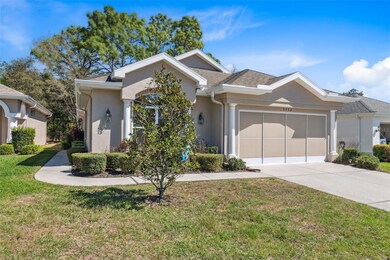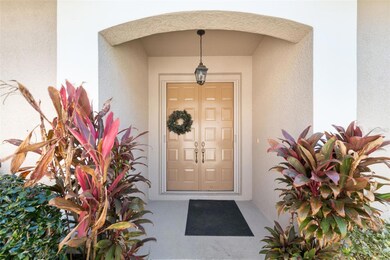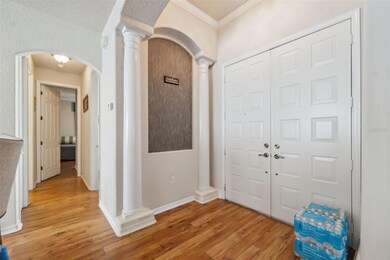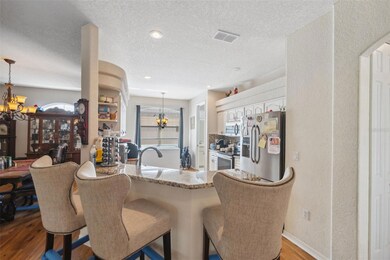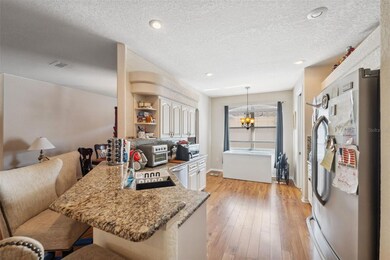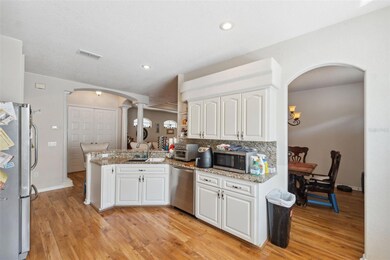
5492 Legend Hills Ln Spring Hill, FL 34609
Estimated payment $1,976/month
Highlights
- Golf Course Community
- Gated Community
- Craftsman Architecture
- Fitness Center
- View of Trees or Woods
- Clubhouse
About This Home
Welcome to your dream home nestled in the lovely gated community of Silverthorn, where luxury meets tranquility. This exquisite residence boasts 2 spacious bedrooms, 2 well-appointed bathrooms, and a versatile den perfect for a third bedroom or flex space. As you step inside, you're greeted by gleaming wood floors that flow seamlessly throughout the home, leading you to a formal dining room ideal for hosting intimate gatherings. The living room features a tray ceiling and an expansive wall of four sliding glass doors, bathing the space in natural light and offering picturesque views of the serene wooded backdrop—a unique feature in this neighborhood. The gourmet kitchen is a chef's delight, equipped with granite countertops, a breakfast bar, and a cozy breakfast nook. Convenience is key with an inside utility room that includes washer and dryer hookups, a sink, storage cabinets, and a pantry closet. Retreat to the primary suite, complete with a double vanity, soaking tub, water closet with step-in shower, and generous walk-in closets. The covered, screened-in porch invites you to enjoy Florida's delightful weather while overlooking the tranquil wooded area. Silverthorn offers an array of amenities, including tennis, basketball, and pickleball courts, a community pool, fitness center, playground, library, and a community center with recreational rooms and event rental spaces. Golf enthusiasts will appreciate the on-site championship 18-hole golf course, while the country club's top-rated dining and ballroom facilities provide exceptional venues for social events. The community's prime location offers easy access to the Suncoast Parkway situated just 1.5 miles away, ensuring a convenient commute to Tampa International Airport, approximately 46 miles south, and downtown Tampa, making travel and city excursions effortless. Beyond the community, explore local attractions such as Weeki Wachee Springs State Park, famous for its live mermaid shows and pristine natural springs, just 8 miles away. Nature lovers will enjoy the Nature Coast Botanical Gardens & Nursery, a mere 5 miles from your doorstep, offering themed gardens and a serene environment. For a relaxing day by the Gulf, Alfred McKethan Pine Island Park is approximately 15 miles away, featuring sandy beaches and picnic areas. Experience the perfect blend of elegance, comfort, and Florida charm in this exceptional Silverthorn home.
Listing Agent
RE/MAX MARKETING SPECIALISTS Brokerage Phone: 352-686-0540 License #3163767 Listed on: 03/13/2025

Home Details
Home Type
- Single Family
Est. Annual Taxes
- $554
Year Built
- Built in 2002
Lot Details
- 6,390 Sq Ft Lot
- Near Conservation Area
- West Facing Home
- Level Lot
- Well Sprinkler System
- Landscaped with Trees
- Garden
- Property is zoned PDP(SF)
HOA Fees
- $296 Monthly HOA Fees
Parking
- 2 Car Attached Garage
- Ground Level Parking
- Garage Door Opener
- Driveway
Property Views
- Woods
- Garden
Home Design
- Craftsman Architecture
- Villa
- Block Foundation
- Slab Foundation
- Shingle Roof
- Concrete Siding
- Block Exterior
- Stucco
Interior Spaces
- 1,991 Sq Ft Home
- 1-Story Property
- Crown Molding
- Tray Ceiling
- Cathedral Ceiling
- Ceiling Fan
- Blinds
- Sliding Doors
- Living Room
- Formal Dining Room
- Den
- Inside Utility
- Walk-Up Access
- Fire and Smoke Detector
Kitchen
- Eat-In Kitchen
- Range
- Dishwasher
- Stone Countertops
- Disposal
Flooring
- Wood
- Tile
Bedrooms and Bathrooms
- 2 Bedrooms
- Split Bedroom Floorplan
- En-Suite Bathroom
- 2 Full Bathrooms
Laundry
- Laundry Room
- Washer and Electric Dryer Hookup
Outdoor Features
- Enclosed patio or porch
- Exterior Lighting
- Rain Gutters
Schools
- Pine Grove Elementary School
- West Hernando Middle School
- Hernando High School
Utilities
- Central Heating and Cooling System
- Thermostat
- Electric Water Heater
- High Speed Internet
- Phone Available
- Cable TV Available
Additional Features
- Accessible Electrical and Environmental Controls
- Property is near a golf course
Listing and Financial Details
- Visit Down Payment Resource Website
- Legal Lot and Block 121 / 5000
- Assessor Parcel Number R02-223-18-3495-0000-1210
Community Details
Overview
- Association fees include cable TV, pool, internet, ground maintenance, management, private road, recreational facilities, security
- First Service Residential/ Shawdel Kaiser Association
- Visit Association Website
- Silverthorn Ph 2B Subdivision
- The community has rules related to deed restrictions, fencing, allowable golf cart usage in the community, no truck, recreational vehicles, or motorcycle parking, vehicle restrictions
Amenities
- Restaurant
- Clubhouse
Recreation
- Golf Course Community
- Tennis Courts
- Community Basketball Court
- Pickleball Courts
- Community Playground
- Fitness Center
- Community Pool
Security
- Security Guard
- Gated Community
Map
Home Values in the Area
Average Home Value in this Area
Tax History
| Year | Tax Paid | Tax Assessment Tax Assessment Total Assessment is a certain percentage of the fair market value that is determined by local assessors to be the total taxable value of land and additions on the property. | Land | Improvement |
|---|---|---|---|---|
| 2024 | $506 | $170,505 | -- | -- |
| 2023 | $506 | $165,539 | $0 | $0 |
| 2022 | $429 | $160,717 | $0 | $0 |
| 2021 | $429 | $156,036 | $0 | $0 |
| 2020 | $3,320 | $187,098 | $19,809 | $167,289 |
| 2019 | $3,142 | $170,154 | $19,809 | $150,345 |
| 2018 | $2,357 | $153,346 | $19,617 | $133,729 |
| 2017 | $2,642 | $144,055 | $19,617 | $124,438 |
| 2016 | $2,465 | $134,627 | $0 | $0 |
| 2015 | $2,401 | $128,341 | $0 | $0 |
| 2014 | $1,514 | $124,925 | $0 | $0 |
Property History
| Date | Event | Price | Change | Sq Ft Price |
|---|---|---|---|---|
| 07/18/2025 07/18/25 | Price Changed | $295,000 | -1.7% | $148 / Sq Ft |
| 06/17/2025 06/17/25 | Price Changed | $300,000 | -3.2% | $151 / Sq Ft |
| 05/16/2025 05/16/25 | Price Changed | $310,000 | -4.6% | $156 / Sq Ft |
| 04/21/2025 04/21/25 | Price Changed | $325,000 | +3.2% | $163 / Sq Ft |
| 03/13/2025 03/13/25 | For Sale | $315,000 | +40.1% | $158 / Sq Ft |
| 09/30/2020 09/30/20 | Sold | $224,900 | 0.0% | $113 / Sq Ft |
| 08/24/2020 08/24/20 | Pending | -- | -- | -- |
| 08/23/2020 08/23/20 | For Sale | $224,900 | +55.1% | $113 / Sq Ft |
| 08/23/2013 08/23/13 | Sold | $144,999 | -9.3% | $73 / Sq Ft |
| 07/27/2013 07/27/13 | Pending | -- | -- | -- |
| 07/18/2013 07/18/13 | For Sale | $159,900 | -- | $80 / Sq Ft |
Purchase History
| Date | Type | Sale Price | Title Company |
|---|---|---|---|
| Warranty Deed | $224,900 | Chelsea Ttl Of Nature Coast | |
| Warranty Deed | $144,999 | Chelsea Title Of The Nature | |
| Warranty Deed | $148,000 | -- |
Mortgage History
| Date | Status | Loan Amount | Loan Type |
|---|---|---|---|
| Open | $224,900 | VA | |
| Previous Owner | $50,000 | Credit Line Revolving |
Similar Homes in the area
Source: Stellar MLS
MLS Number: W7873376
APN: R02-223-18-3495-0000-1210
- 5429 Legend Hills Ln
- 15049 Woodthorn Pass
- 5378 Legend Hills Ln
- 0 Legend Hills Ln
- 5664 Legend Hills Ln
- 5676 Legend Hills Ln
- 5694 Legend Hills Ln
- 5301 Legend Hills Ln
- 5351 Championship Cup Ln
- 5198 Legend Hills Ln
- 5182 Championship Cup Ln
- 15407 Singleton Dr
- 5383 Firethorn Point
- 5110 Championship Cup Ln
- 5164 Golf Club Ln
- 5279 Secretariat Run
- 5088 Championship Cup Ln
- 6111 Cartwrite Rd
- 14370 Switch Back Rd
- 15131 Copper Loop
- 15213 Durango Cir
- 14794 Edgemere Dr
- 4557 Homefield Dr
- 4301 Blakemore Place
- 4120 Braemere Dr
- 14360 Barley Grass Rd
- 4882 Larkenheath Dr
- 7080 Barclay Ave Unit 1
- 3454 Suncoast Villa Way
- 7327 Oakado St
- 13085 Siam Dr
- 13097 Scottville St Unit ID1234463P
- 14478 Brookridge Blvd
- 6472 Grapewood Rd
- 13346 Westbridge Blvd
- 6534 Covewood Dr
- 12454 Seagate St
- 13081 Hanley Dr
