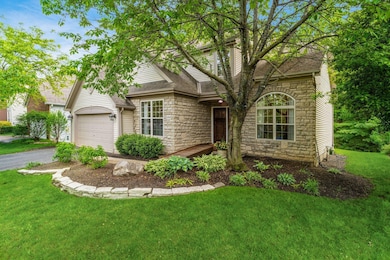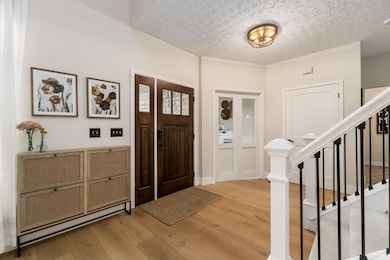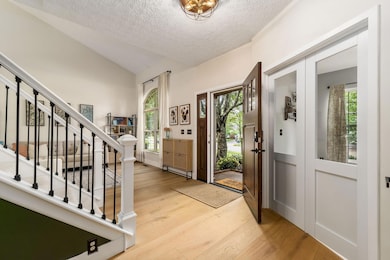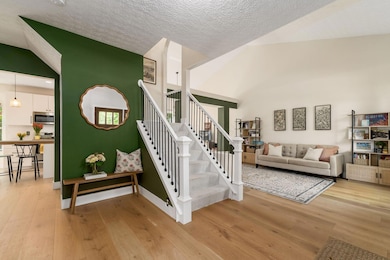
5494 Bullfinch Dr Westerville, OH 43081
Estimated payment $3,585/month
Highlights
- Popular Property
- Deck
- Traditional Architecture
- New Albany Primary School Rated A
- Wooded Lot
- Whirlpool Bathtub
About This Home
Welcome to 5494 Bullfinch Dr—a beautifully updated, thoughtfully designed home just waiting for its new owner. Located in the award-winning New Albany School District, with the added benefit of Columbus taxes and utilities, this move-in ready home checks every box for today's modern household.
Step through the rich, provincial-stained craftsman-style front door and feel instantly at home. Inside, French oak hardwood floors flow across the main level, complemented by neutral, earthy tones that reflect natural light and create a calm, inviting atmosphere. At the heart of the home, the fully renovated kitchen features brand-new cabinetry, a timeless backsplash, quartz countertops and a custom island.
The main floor was designed with both flexibility and accessibility in mind, offering laundry hookups in two convenient locations, a roll-in shower, and a front-entry ramp—ensuring comfort for all family members and guests, now and into the future. A brand-new HVAC system, installed in July 2025, delivers year-round comfort and peace of mind.
Upstairs, you'll find four generously sized bedrooms with stylish herringbone-patterned carpeting and two full bathrooms. The finished basement adds even more space, complete with a fourth full bathroom and flexible areas ready to become your home theater, gym, office, or playroom—customized to suit your lifestyle.
Step outside into your private backyard oasis, which includes a deck and paver patio and backs to a federally protected nature preserve—offering rare privacy, peaceful views, and a daily connection to nature.
Lovingly maintained and full of thoughtful updates, 5494 Bullfinch Dr is the one you've been waiting for. Schedule your private showing today!
Listing Agent
Keller Williams Capital Ptnrs License #2023003103 Listed on: 07/17/2025

Open House Schedule
-
Sunday, July 20, 202511:00 am to 1:00 pm7/20/2025 11:00:00 AM +00:007/20/2025 1:00:00 PM +00:00Open house from 11am-1pm, hosted by Desiree Hoffman.Add to Calendar
Home Details
Home Type
- Single Family
Est. Annual Taxes
- $7,962
Year Built
- Built in 1997
Lot Details
- 7,841 Sq Ft Lot
- Irrigation
- Wooded Lot
HOA Fees
- $13 Monthly HOA Fees
Parking
- 2 Car Attached Garage
Home Design
- Traditional Architecture
- Block Foundation
- Vinyl Siding
- Stone Exterior Construction
Interior Spaces
- 2,993 Sq Ft Home
- 2-Story Property
- Wood Burning Fireplace
- Insulated Windows
- Family Room
- Basement
- Recreation or Family Area in Basement
- Laundry on main level
Kitchen
- Electric Range
- Microwave
- Dishwasher
Flooring
- Carpet
- Ceramic Tile
- Vinyl
Bedrooms and Bathrooms
- 4 Bedrooms
- Whirlpool Bathtub
Outdoor Features
- Deck
- Patio
Utilities
- Forced Air Heating and Cooling System
- Heating System Uses Gas
Community Details
- Preston Commons HOA
Listing and Financial Details
- Assessor Parcel Number 545-235649
Map
Home Values in the Area
Average Home Value in this Area
Tax History
| Year | Tax Paid | Tax Assessment Tax Assessment Total Assessment is a certain percentage of the fair market value that is determined by local assessors to be the total taxable value of land and additions on the property. | Land | Improvement |
|---|---|---|---|---|
| 2024 | $7,962 | $146,410 | $34,130 | $112,280 |
| 2023 | $8,260 | $146,405 | $34,125 | $112,280 |
| 2022 | $7,574 | $107,100 | $22,260 | $84,840 |
| 2021 | $7,427 | $107,100 | $22,260 | $84,840 |
| 2020 | $7,203 | $107,100 | $22,260 | $84,840 |
| 2019 | $6,522 | $88,130 | $18,550 | $69,580 |
| 2018 | $6,240 | $88,130 | $18,550 | $69,580 |
| 2017 | $6,505 | $88,130 | $18,550 | $69,580 |
| 2016 | $6,034 | $75,050 | $13,550 | $61,500 |
| 2015 | $6,048 | $75,050 | $13,550 | $61,500 |
| 2014 | $5,780 | $75,050 | $13,550 | $61,500 |
| 2013 | $3,131 | $75,040 | $13,545 | $61,495 |
Property History
| Date | Event | Price | Change | Sq Ft Price |
|---|---|---|---|---|
| 07/17/2025 07/17/25 | For Sale | $524,900 | +66.6% | $175 / Sq Ft |
| 12/14/2018 12/14/18 | Sold | $315,000 | 0.0% | $106 / Sq Ft |
| 11/14/2018 11/14/18 | Pending | -- | -- | -- |
| 10/19/2018 10/19/18 | For Sale | $315,000 | -- | $106 / Sq Ft |
Purchase History
| Date | Type | Sale Price | Title Company |
|---|---|---|---|
| Warranty Deed | $315,000 | First American Title | |
| Interfamily Deed Transfer | -- | Attorney | |
| Survivorship Deed | $215,700 | Transohio Residential Title | |
| Deed | $71,000 | -- |
Mortgage History
| Date | Status | Loan Amount | Loan Type |
|---|---|---|---|
| Open | $35,500 | New Conventional | |
| Open | $315,000 | Adjustable Rate Mortgage/ARM | |
| Previous Owner | $20,000 | Future Advance Clause Open End Mortgage | |
| Previous Owner | $190,000 | Unknown | |
| Previous Owner | $25,000 | Unknown | |
| Previous Owner | $187,110 | Unknown | |
| Previous Owner | $194,000 | Balloon |
Similar Homes in Westerville, OH
Source: Columbus and Central Ohio Regional MLS
MLS Number: 225026465
APN: 545-235649
- 5906 Nash Ave
- 5516 Latrobe St
- 5415 Bullfinch Dr
- 6053 Blendon Chase Dr Unit 6053
- 5724 Sanderling Ln
- 5328 Larceny Dr Unit 60
- 4979 Village Mews Unit 4979
- 5821 Albany Grove Unit 5821
- 5608 Lynx Dr
- 5508 Camlin Place W Unit 48
- 5380 Nottinghamshire Ln
- 6090 Sowerby Ln Unit 6090
- 5285 Highpointe Lakes Dr Unit 201
- 5211 Highpointe Lakes Dr Unit 7301
- 5211 Highpointe Lakes Dr Unit 7105
- 5189 Highpointe Lakes Dr Unit 8201
- 5189 Highpointe Lakes Dr Unit 8101
- 5339 Highpointe Lakes Dr Unit 402
- 5177 Highpointe Lakes Dr Unit 9101
- 5177 Highpointe Lakes Dr Unit 9102
- 4955 Enclave Blvd
- 5191 Fairway Lakes Dr
- 5300 Oak Passage Dr
- 4901 Warner Rd
- 5793 Hoover Falls Dr
- 5101 Magnolia Lake Dr
- 4985 Warner Rd
- 6249 Walton Breck Way
- 5451 Olivia Michal Place
- 5211 Highpointe Lakes Dr Unit Highpointe Lakes
- 5339 Highpointe Lakes Dr Unit 301
- 5211 Highpointe Lakes Dr Unit 202
- 5060 Warner Rd
- 5450 Firewater Ln
- 5188 Warner Rd
- 4701 Rexwood Dr
- 6300 Calebs Creek Way
- 5350 Silverthorne Rd
- 5711 Menerey Ln
- 5679 Marshfield Dr






