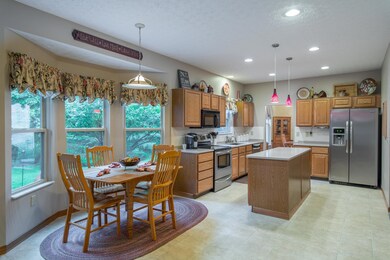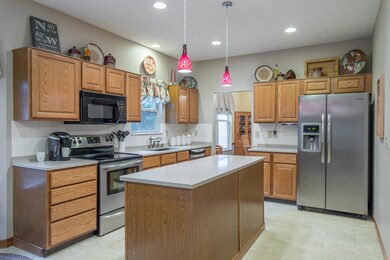
5494 Bullfinch Dr Westerville, OH 43081
Highlights
- Deck
- Wooded Lot
- 2 Car Attached Garage
- New Albany Primary School Rated A
- <<bathWithWhirlpoolToken>>
- Ceramic Tile Flooring
About This Home
As of December 2018Absolutely move in ready beauty located in New Albany school district w/ Columbus taxes! From the moment you walk into the large foyer, you will feel at home. Main floor features formal living room & dining room, office/den AND an updated full bath w/walk-in shower. Laundry room, updated kitchen & family room complete this floor. Bonus! Outside! The home backs up to a federally protected wooded preserve!! Enjoy this private back yard from your paved patio & deck. 4 bedrooms upstairs include owner suite with jetted tub and walk in closet and another full bath. Fin lower level has been professionally finished to accommodate many needs such as extra full bath, large walk in closets, storage spaces, work space & relaxation. Original owners have taken excellent care of their home & it shows!
Last Agent to Sell the Property
NextHome Experience License #2003001314 Listed on: 10/19/2018

Last Buyer's Agent
Andrew Pence
Key Realty
Home Details
Home Type
- Single Family
Est. Annual Taxes
- $6,505
Year Built
- Built in 1997
Lot Details
- 7,841 Sq Ft Lot
- Property has an invisible fence for dogs
- Irrigation
- Wooded Lot
HOA Fees
- $13 Monthly HOA Fees
Parking
- 2 Car Attached Garage
Home Design
- Block Foundation
- Vinyl Siding
- Stone Exterior Construction
Interior Spaces
- 2,978 Sq Ft Home
- 2-Story Property
- Wood Burning Fireplace
- Insulated Windows
- Family Room
- Basement
- Recreation or Family Area in Basement
- Laundry on main level
Kitchen
- Electric Range
- <<microwave>>
- Dishwasher
Flooring
- Carpet
- Ceramic Tile
- Vinyl
Bedrooms and Bathrooms
- 4 Bedrooms
- <<bathWithWhirlpoolToken>>
Outdoor Features
- Deck
Utilities
- Forced Air Heating and Cooling System
- Heating System Uses Gas
Community Details
- Preston Commons HOA
Listing and Financial Details
- Assessor Parcel Number 545-235649
Ownership History
Purchase Details
Home Financials for this Owner
Home Financials are based on the most recent Mortgage that was taken out on this home.Purchase Details
Home Financials for this Owner
Home Financials are based on the most recent Mortgage that was taken out on this home.Purchase Details
Home Financials for this Owner
Home Financials are based on the most recent Mortgage that was taken out on this home.Purchase Details
Similar Homes in Westerville, OH
Home Values in the Area
Average Home Value in this Area
Purchase History
| Date | Type | Sale Price | Title Company |
|---|---|---|---|
| Warranty Deed | $315,000 | First American Title | |
| Interfamily Deed Transfer | -- | Attorney | |
| Survivorship Deed | $215,700 | Transohio Residential Title | |
| Deed | $71,000 | -- |
Mortgage History
| Date | Status | Loan Amount | Loan Type |
|---|---|---|---|
| Open | $35,500 | New Conventional | |
| Open | $315,000 | Adjustable Rate Mortgage/ARM | |
| Previous Owner | $20,000 | Future Advance Clause Open End Mortgage | |
| Previous Owner | $190,000 | Unknown | |
| Previous Owner | $25,000 | Unknown | |
| Previous Owner | $187,110 | Unknown | |
| Previous Owner | $194,000 | Balloon |
Property History
| Date | Event | Price | Change | Sq Ft Price |
|---|---|---|---|---|
| 07/17/2025 07/17/25 | For Sale | $524,900 | +66.6% | $175 / Sq Ft |
| 12/14/2018 12/14/18 | Sold | $315,000 | 0.0% | $106 / Sq Ft |
| 11/14/2018 11/14/18 | Pending | -- | -- | -- |
| 10/19/2018 10/19/18 | For Sale | $315,000 | -- | $106 / Sq Ft |
Tax History Compared to Growth
Tax History
| Year | Tax Paid | Tax Assessment Tax Assessment Total Assessment is a certain percentage of the fair market value that is determined by local assessors to be the total taxable value of land and additions on the property. | Land | Improvement |
|---|---|---|---|---|
| 2024 | $7,962 | $146,410 | $34,130 | $112,280 |
| 2023 | $8,260 | $146,405 | $34,125 | $112,280 |
| 2022 | $7,574 | $107,100 | $22,260 | $84,840 |
| 2021 | $7,427 | $107,100 | $22,260 | $84,840 |
| 2020 | $7,203 | $107,100 | $22,260 | $84,840 |
| 2019 | $6,522 | $88,130 | $18,550 | $69,580 |
| 2018 | $6,240 | $88,130 | $18,550 | $69,580 |
| 2017 | $6,505 | $88,130 | $18,550 | $69,580 |
| 2016 | $6,034 | $75,050 | $13,550 | $61,500 |
| 2015 | $6,048 | $75,050 | $13,550 | $61,500 |
| 2014 | $5,780 | $75,050 | $13,550 | $61,500 |
| 2013 | $3,131 | $75,040 | $13,545 | $61,495 |
Agents Affiliated with this Home
-
Heather Tuvell
H
Seller's Agent in 2025
Heather Tuvell
Keller Williams Capital Ptnrs
(614) 218-2227
8 Total Sales
-
Greg Cunningham

Seller Co-Listing Agent in 2025
Greg Cunningham
Keller Williams Capital Ptnrs
(614) 205-2417
67 Total Sales
-
Elizabeth Blair

Seller's Agent in 2018
Elizabeth Blair
NextHome Experience
(614) 214-0295
53 Total Sales
-
A
Buyer's Agent in 2018
Andrew Pence
Key Realty
Map
Source: Columbus and Central Ohio Regional MLS
MLS Number: 218039330
APN: 545-235649
- 5906 Nash Ave
- 5516 Latrobe St
- 5415 Bullfinch Dr
- 6053 Blendon Chase Dr Unit 6053
- 5724 Sanderling Ln
- 5328 Larceny Dr Unit 60
- 4979 Village Mews Unit 4979
- 5821 Albany Grove Unit 5821
- 5608 Lynx Dr
- 5508 Camlin Place W Unit 48
- 5380 Nottinghamshire Ln
- 6090 Sowerby Ln Unit 6090
- 5285 Highpointe Lakes Dr Unit 201
- 5211 Highpointe Lakes Dr Unit 7301
- 5211 Highpointe Lakes Dr Unit 7105
- 5189 Highpointe Lakes Dr Unit 8201
- 5189 Highpointe Lakes Dr Unit 8101
- 5339 Highpointe Lakes Dr Unit 402
- 5177 Highpointe Lakes Dr Unit 9101
- 5177 Highpointe Lakes Dr Unit 9102






