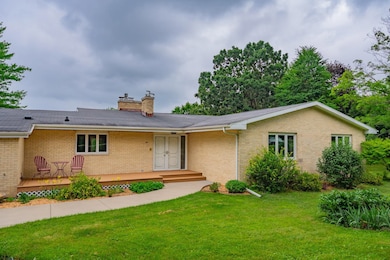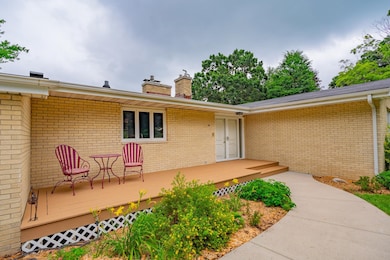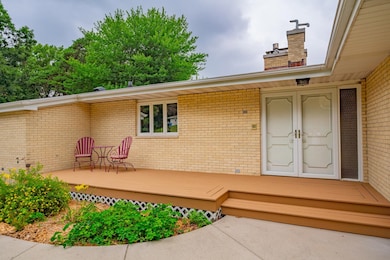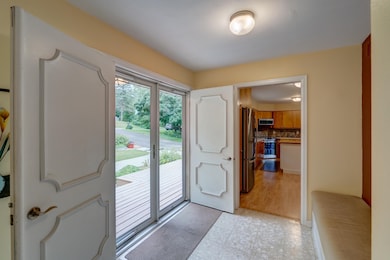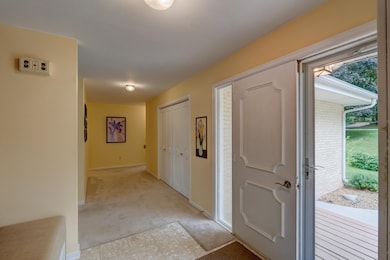
5498 Jan Dr Fitchburg, WI 53711
Estimated payment $4,222/month
Highlights
- Ranch Style House
- 2 Car Attached Garage
- Kitchen Island
- West High School Rated A
- Forced Air Cooling System
- 4-minute walk to Hillside Heights Park
About This Home
This is the one! Built for entertaining and relaxing, this home has it all. Need a quiet nature scape to relax? The upper deck makes you feel like you are sitting in a tree house. Want some company? The walkout basement leads to the pool and boasts a kitchen, bar, bedroom, full bathroom and even a fireplace-perfect for entertaining! Choose from 1 of 3 possible primary bedrooms. This is a can’t miss. Come and see this gem for yourself!
Listing Agent
Realty Executives Cooper Spransy Brokerage Email: bohrodm@gmail.com License #82075-94 Listed on: 07/14/2025

Open House Schedule
-
Sunday, July 20, 202512:00 to 2:00 pm7/20/2025 12:00:00 PM +00:007/20/2025 2:00:00 PM +00:00Add to Calendar
Home Details
Home Type
- Single Family
Est. Annual Taxes
- $9,122
Year Built
- Built in 1970
Lot Details
- 0.82 Acre Lot
- Rural Setting
Home Design
- Ranch Style House
- Brick Exterior Construction
Interior Spaces
- Wood Burning Fireplace
- Gas Fireplace
- Laundry on lower level
Kitchen
- Oven or Range
- Microwave
- Dishwasher
- Kitchen Island
Bedrooms and Bathrooms
- 4 Bedrooms
Finished Basement
- Walk-Out Basement
- Basement Fills Entire Space Under The House
- Basement Windows
Parking
- 2 Car Attached Garage
- Heated Garage
- Garage Door Opener
Schools
- Leopold Elementary School
- Cherokee Heights Middle School
- West High School
Utilities
- Forced Air Cooling System
- Heat Pump System
- Shared Well
Map
Home Values in the Area
Average Home Value in this Area
Tax History
| Year | Tax Paid | Tax Assessment Tax Assessment Total Assessment is a certain percentage of the fair market value that is determined by local assessors to be the total taxable value of land and additions on the property. | Land | Improvement |
|---|---|---|---|---|
| 2024 | $9,122 | $539,000 | $90,400 | $448,600 |
| 2023 | $8,233 | $425,600 | $90,400 | $335,200 |
| 2021 | $7,560 | $351,800 | $78,600 | $273,200 |
| 2020 | $7,326 | $351,800 | $78,600 | $273,200 |
| 2019 | $6,780 | $316,400 | $80,000 | $236,400 |
| 2018 | $6,538 | $308,300 | $80,000 | $228,300 |
| 2017 | $6,686 | $301,200 | $80,000 | $221,200 |
| 2016 | $6,720 | $292,000 | $80,000 | $212,000 |
| 2015 | $6,579 | $288,200 | $80,000 | $208,200 |
| 2014 | $6,474 | $289,200 | $80,000 | $209,200 |
| 2013 | $6,178 | $281,400 | $80,000 | $201,400 |
Property History
| Date | Event | Price | Change | Sq Ft Price |
|---|---|---|---|---|
| 07/17/2025 07/17/25 | For Sale | $625,000 | 0.0% | $181 / Sq Ft |
| 07/14/2025 07/14/25 | Off Market | $625,000 | -- | -- |
| 07/01/2013 07/01/13 | Sold | $289,000 | -3.7% | $84 / Sq Ft |
| 05/01/2013 05/01/13 | Pending | -- | -- | -- |
| 04/18/2013 04/18/13 | For Sale | $300,000 | -- | $87 / Sq Ft |
Purchase History
| Date | Type | Sale Price | Title Company |
|---|---|---|---|
| Warranty Deed | $289,000 | Dane County Title Company | |
| Warranty Deed | $278,500 | None Available | |
| Interfamily Deed Transfer | -- | Dane County Title | |
| Warranty Deed | $289,900 | None Available |
Mortgage History
| Date | Status | Loan Amount | Loan Type |
|---|---|---|---|
| Open | $260,000 | New Conventional | |
| Closed | $274,500 | New Conventional | |
| Previous Owner | $30,000 | Credit Line Revolving | |
| Previous Owner | $328,500 | New Conventional | |
| Previous Owner | $57,980 | Unknown | |
| Previous Owner | $231,920 | Purchase Money Mortgage | |
| Previous Owner | $280,431 | Unknown |
Similar Homes in the area
Source: South Central Wisconsin Multiple Listing Service
MLS Number: 2004313
APN: 0609-222-2703-8
- 2590 Targhee St
- 2594 Targhee St
- 2598 Targhee St
- 5655 Silver Oak Dr
- 5301 Nobel Dr
- 5297 Nobel Dr
- 2557 Cobbler Rd
- 2608 Oak Meadow Dr
- 2612 Oak Meadow Dr
- 2616 Oak Meadow Dr
- 2620 Oak Meadow Dr
- 2624 Oak Meadow Dr
- 2628 Oak Meadow Dr
- 2632 Oak Meadow Dr
- 5293 Fiddle St
- 2574 Holstein Ln
- 2580 Holstein Ln
- 2579 Notre Dame Dr
- 2605 Notre Dame Dr
- 2659 Dungarvan Rd
- 2557 Tullamore St
- 5351 Nobel Dr
- 2267 S Syene Rd
- 2668 Norwich St
- 5126 Curry Ct Unit 2
- 2704 Norwich St
- 2676 N Park Ln
- 2635-2679 Botanical Dr
- 5128 Lacy Rd
- 2692 Botanical Dr
- 2892 Mickelson Pkwy
- 5126 Lacy Rd
- 5160 E Cheryl Pkwy
- 2467 Wildcat Dr
- 2407 Wildcat Dr
- 2401 Wildcat Dr
- 5791 Chapel Valley Rd
- 2912 Ivanhoe Glen
- 5121 E Cheryl Pkwy
- 2976 Chapel Valley

