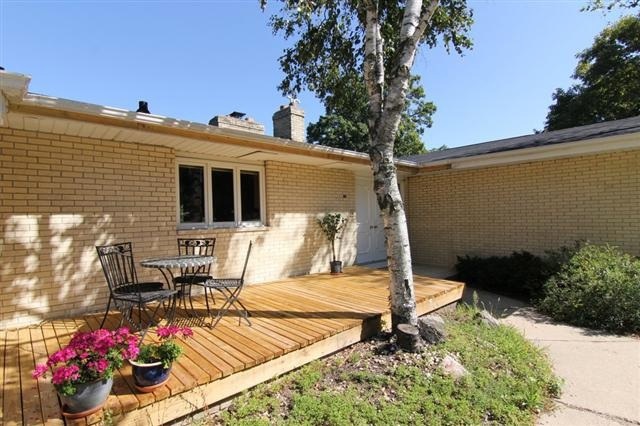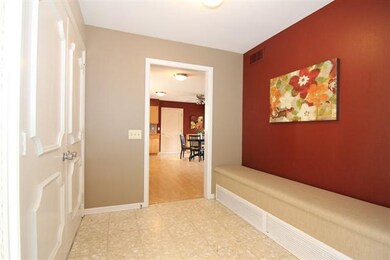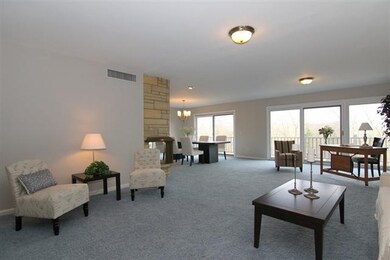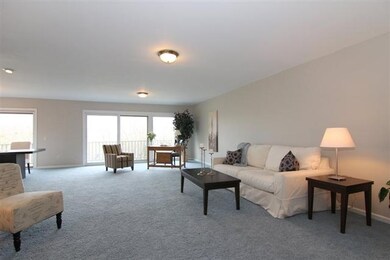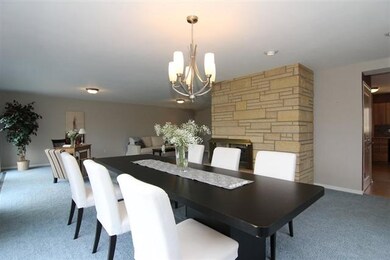
5498 Jan Dr Fitchburg, WI 53711
Highlights
- In Ground Pool
- Open Floorplan
- Multiple Fireplaces
- West High School Rated A
- Deck
- 4-minute walk to Hillside Heights Park
About This Home
As of July 2013BEAUTIFUL OPEN FLOOR PLAN RANCH ON ALMOST AN ACRE OF LAND WITH MANY UPDATES AND IN GROUND SWIMMING POOL! BRIGHT AND AIRY HOME FEATURES UPDATED KITCHEN, LARGE BEDROOMS, CORNER FIREPLACE ON FIRST FLOOR, AND WRAP AROUND DECK INCLUDING DECK OFF THE MASTER BEDROOM, SPACIOUS HEATED TWO CAR GARAGE. LOWER LEVEL WALKS OUT TO POOL, HAS LARGE GUEST ROOM AND FULL BATH. TONS OF STORAGE. POOL FEATURES NEW COVER. ROLLING BACK YARD IS FENCED, HAS A STORAGE SHED AND DOG RUN.
Last Agent to Sell the Property
Restaino & Associates License #73310-94 Listed on: 04/18/2013

Last Buyer's Agent
Sheri Meland
Madcityhomes.Com License #54080-90
Home Details
Home Type
- Single Family
Est. Annual Taxes
- $6,258
Year Built
- Built in 1970
Lot Details
- 0.82 Acre Lot
- Cul-De-Sac
- Rural Setting
- Fenced Yard
- Wooded Lot
Home Design
- Ranch Style House
- Brick Exterior Construction
- Stone Exterior Construction
Interior Spaces
- Open Floorplan
- Multiple Fireplaces
- Gas Fireplace
- Great Room
- Recreation Room
- Wood Flooring
Kitchen
- Oven or Range
- <<microwave>>
- Dishwasher
- Disposal
Bedrooms and Bathrooms
- 3 Bedrooms
- Walk Through Bedroom
- Bathtub and Shower Combination in Primary Bathroom
- Bathtub
- Walk-in Shower
Laundry
- Laundry on lower level
- Dryer
- Washer
Finished Basement
- Walk-Out Basement
- Basement Fills Entire Space Under The House
- Basement Windows
Parking
- 2 Car Attached Garage
- Heated Garage
- Garage Door Opener
Accessible Home Design
- Accessible Full Bathroom
- Accessible Bedroom
Outdoor Features
- In Ground Pool
- Deck
- Patio
- Outdoor Storage
Schools
- Leopold Elementary School
- Cherokee Heights Middle School
- West High School
Utilities
- Forced Air Cooling System
- Shared Well
- Water Softener
- Cable TV Available
Community Details
- Hillside Heights Subdivision
Ownership History
Purchase Details
Home Financials for this Owner
Home Financials are based on the most recent Mortgage that was taken out on this home.Purchase Details
Purchase Details
Home Financials for this Owner
Home Financials are based on the most recent Mortgage that was taken out on this home.Purchase Details
Home Financials for this Owner
Home Financials are based on the most recent Mortgage that was taken out on this home.Similar Homes in the area
Home Values in the Area
Average Home Value in this Area
Purchase History
| Date | Type | Sale Price | Title Company |
|---|---|---|---|
| Warranty Deed | $289,000 | Dane County Title Company | |
| Warranty Deed | $278,500 | None Available | |
| Interfamily Deed Transfer | -- | Dane County Title | |
| Warranty Deed | $289,900 | None Available |
Mortgage History
| Date | Status | Loan Amount | Loan Type |
|---|---|---|---|
| Open | $260,000 | New Conventional | |
| Closed | $274,500 | New Conventional | |
| Previous Owner | $30,000 | Credit Line Revolving | |
| Previous Owner | $328,500 | New Conventional | |
| Previous Owner | $57,980 | Unknown | |
| Previous Owner | $231,920 | Purchase Money Mortgage | |
| Previous Owner | $280,431 | Unknown |
Property History
| Date | Event | Price | Change | Sq Ft Price |
|---|---|---|---|---|
| 07/17/2025 07/17/25 | For Sale | $625,000 | 0.0% | $181 / Sq Ft |
| 07/14/2025 07/14/25 | Off Market | $625,000 | -- | -- |
| 07/01/2013 07/01/13 | Sold | $289,000 | -3.7% | $84 / Sq Ft |
| 05/01/2013 05/01/13 | Pending | -- | -- | -- |
| 04/18/2013 04/18/13 | For Sale | $300,000 | -- | $87 / Sq Ft |
Tax History Compared to Growth
Tax History
| Year | Tax Paid | Tax Assessment Tax Assessment Total Assessment is a certain percentage of the fair market value that is determined by local assessors to be the total taxable value of land and additions on the property. | Land | Improvement |
|---|---|---|---|---|
| 2024 | $9,122 | $539,000 | $90,400 | $448,600 |
| 2023 | $8,233 | $425,600 | $90,400 | $335,200 |
| 2021 | $7,560 | $351,800 | $78,600 | $273,200 |
| 2020 | $7,326 | $351,800 | $78,600 | $273,200 |
| 2019 | $6,780 | $316,400 | $80,000 | $236,400 |
| 2018 | $6,538 | $308,300 | $80,000 | $228,300 |
| 2017 | $6,686 | $301,200 | $80,000 | $221,200 |
| 2016 | $6,720 | $292,000 | $80,000 | $212,000 |
| 2015 | $6,579 | $288,200 | $80,000 | $208,200 |
| 2014 | $6,474 | $289,200 | $80,000 | $209,200 |
| 2013 | $6,178 | $281,400 | $80,000 | $201,400 |
Agents Affiliated with this Home
-
Madeline Bohrod

Seller's Agent in 2025
Madeline Bohrod
Realty Executives
(608) 575-5790
28 Total Sales
-
Amy Sherman-Kortbein

Seller's Agent in 2013
Amy Sherman-Kortbein
Restaino & Associates
(608) 695-5026
43 Total Sales
-
S
Buyer's Agent in 2013
Sheri Meland
Madcityhomes.Com
Map
Source: South Central Wisconsin Multiple Listing Service
MLS Number: 1682142
APN: 0609-222-2703-8
- 2590 Targhee St
- 2594 Targhee St
- 2598 Targhee St
- 5655 Silver Oak Dr
- 5301 Nobel Dr
- 5297 Nobel Dr
- 2557 Cobbler Rd
- 2608 Oak Meadow Dr
- 2612 Oak Meadow Dr
- 2616 Oak Meadow Dr
- 2620 Oak Meadow Dr
- 2624 Oak Meadow Dr
- 2628 Oak Meadow Dr
- 2632 Oak Meadow Dr
- 5293 Fiddle St
- 2574 Holstein Ln
- 2580 Holstein Ln
- 2579 Notre Dame Dr
- 2605 Notre Dame Dr
- 2659 Dungarvan Rd
