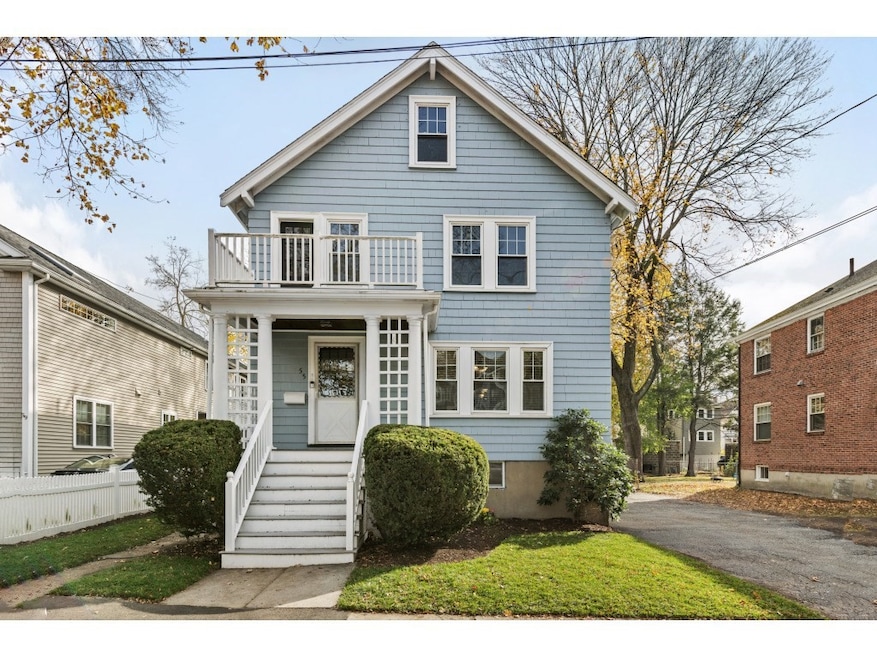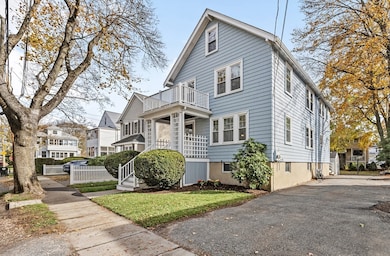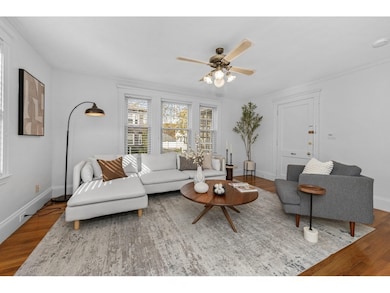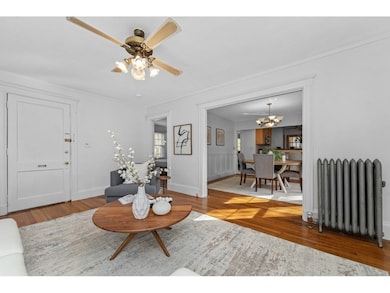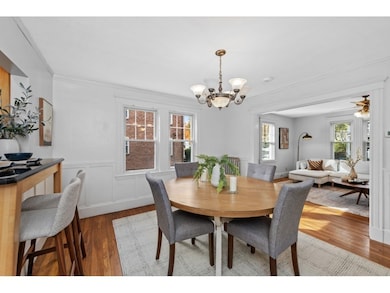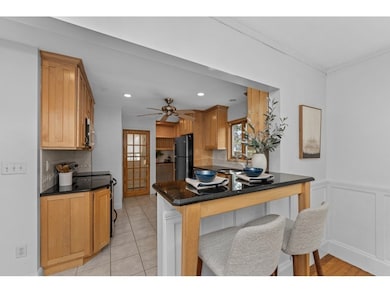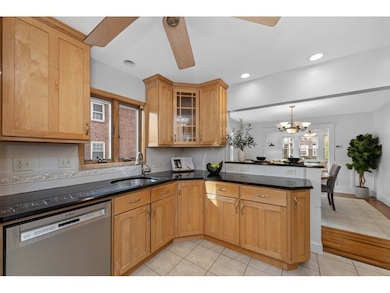55-57 Hawthorne St Belmont, MA 02478
Waverley Square NeighborhoodEstimated payment $7,233/month
Highlights
- Hot Property
- Property is near public transit
- Attic
- Daniel Butler School Rated A+
- Wood Flooring
- Community Pool
About This Home
Discover this lovely two-family home—with beautiful updates and great expansion potential—tucked away on a quiet, tree-lined street in Belmont's Waverley neighborhood. Conveniently located near the Harvard Bus line, Commuter Rail, Beaver Brook Reservation, and Belmont Town Field. The sun-drenched second-floor unit offers a luxurious kitchen and newly renovated bath. Cherry cabinets, granite counters, and open floor plan make this unit stylish and comfortable, ideal for owner occupancy. The first-floor unit also boasts updated kitchen, modern bath, and open floor plan. The multi-family layout has endless flexibility—high-demand rental, private guest suite, or home office space—all within the coveted Belmont school district. A spacious walk-up attic and full basement provide abundant room to grow, the generous backyard opens the door to outdoor entertaining or future expansion. Whatever you envision, this property delivers rare versatility and lasting value in an unbeatable location.
Open House Schedule
-
Friday, November 14, 202511:00 am to 1:00 pm11/14/2025 11:00:00 AM +00:0011/14/2025 1:00:00 PM +00:00Add to Calendar
-
Saturday, November 15, 20251:00 to 3:00 pm11/15/2025 1:00:00 PM +00:0011/15/2025 3:00:00 PM +00:00Add to Calendar
Property Details
Home Type
- Multi-Family
Est. Annual Taxes
- $14,272
Year Built
- Built in 1925
Lot Details
- 5,734 Sq Ft Lot
- Fenced
- Level Lot
Home Design
- Frame Construction
- Shingle Roof
- Concrete Perimeter Foundation
Interior Spaces
- 2,310 Sq Ft Home
- Property has 1 Level
- Living Room
- Dining Room
- Home Office
- Storage
- Attic
Kitchen
- Range
- Microwave
- Dishwasher
- Disposal
Flooring
- Wood
- Tile
Bedrooms and Bathrooms
- 4 Bedrooms
- 2 Full Bathrooms
- Bathtub with Shower
Laundry
- Dryer
- Washer
Basement
- Walk-Out Basement
- Basement Fills Entire Space Under The House
- Interior Basement Entry
Parking
- 5 Car Parking Spaces
- Driveway
- Paved Parking
- Guest Parking
- Open Parking
- Off-Street Parking
Outdoor Features
- Balcony
- Porch
Location
- Property is near public transit
- Property is near schools
Schools
- Butler Elementary School
- Chenery Middle School
- Belmont High School
Utilities
- Heating System Uses Natural Gas
- 200+ Amp Service
Listing and Financial Details
- Assessor Parcel Number M:27 P:000040 S:,359772
Community Details
Recreation
- Tennis Courts
- Community Pool
- Park
- Jogging Path
- Bike Trail
Additional Features
- 2 Units
- Shops
- Net Operating Income $60,600
Map
Home Values in the Area
Average Home Value in this Area
Property History
| Date | Event | Price | List to Sale | Price per Sq Ft |
|---|---|---|---|---|
| 11/12/2025 11/12/25 | For Sale | $1,149,000 | -- | $497 / Sq Ft |
Source: MLS Property Information Network (MLS PIN)
MLS Number: 73454036
- 52 Hawthorne St Unit 1
- 72-74 Flett Rd
- 239 Beech St
- 160 Waverley St
- 70 Horace Rd
- 69 Horace Rd
- 33 Slade St Unit 1
- 59-61 Gilbert Rd
- 88 Bartlett Ave
- 2 Bartlett Ave Unit 1
- 60 Kilburn Rd
- 50 Moraine St
- 50 Hammond Rd
- 26 Ridge Rd
- 263 Common St
- 748 Belmont St
- 1 Bridgham Ave
- 98 Carroll St Unit 98
- 125 Trapelo Rd Unit 21
- 103 Harnden Ave Unit 103
- 35 Grant Ave Unit 35
- 35 Grant Ave Unit 2
- 15 Hull St Unit 2
- 23 Hull St Unit 1
- 24 Grant Ave
- 44 Wilson Ave Unit 2
- 42-44 Wilson Ave
- 18-20 Holden Rd Unit 20
- 56 Creeley Rd Unit 1
- 58 Creeley Rd Unit 1
- 34 Walnut St
- 39-41 Upland Rd Unit 41
- 65 Walnut St Unit 2
- 285 Beech St Unit 285
- 24-26 Benjamin Rd Unit 24
- 45 Slade St Unit 1
- 22-24 Slade St Unit 2
- 61-63 Bartlett Ave Unit 61
- 30 Chestnut St Unit 2
- 12 Chestnut St Unit 2
