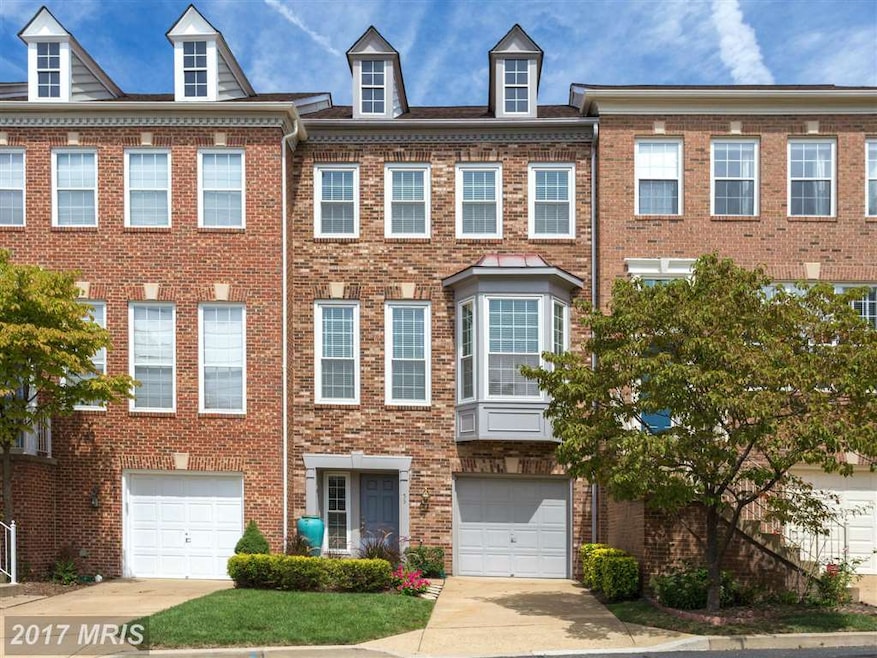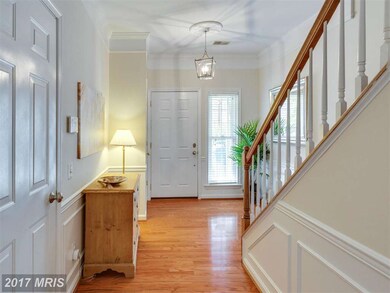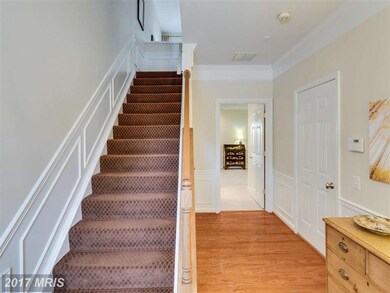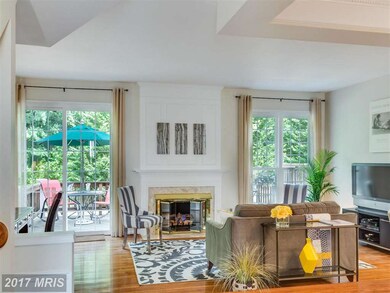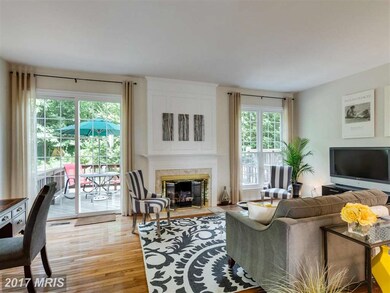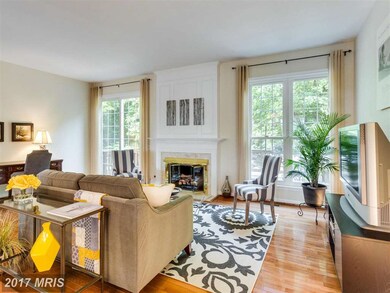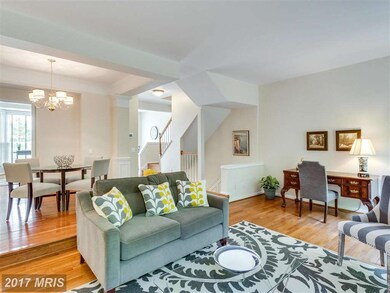
55 Arell Ct Alexandria, VA 22304
Seminary Hill NeighborhoodHighlights
- View of Trees or Woods
- Colonial Architecture
- Vaulted Ceiling
- Open Floorplan
- Deck
- 4-minute walk to Schuyler Hamilton Jones Skateboard Park
About This Home
As of October 2016Rare-to-fine premium lot that backs to a private, lushly wooded area... Commuter s dream loc... All the owner big ticket upgrades are complete, e.g,, upgraded kitchen, new stainless appli, new roof, windows, HVAC, gleaming hrdwd flrs at entrance lvl, mn lvg lvl & upper lvl; 1 of 2 largest decks in the community; huge fnced patio area & more. EZ acc to Metro & Dash bus stops.
Last Agent to Sell the Property
Keller Williams Realty License #0225078951 Listed on: 09/09/2016

Townhouse Details
Home Type
- Townhome
Est. Annual Taxes
- $6,238
Year Built
- Built in 1994
Lot Details
- 1,540 Sq Ft Lot
- Two or More Common Walls
- Southeast Facing Home
- Back Yard Fenced
- Property is in very good condition
HOA Fees
- $108 Monthly HOA Fees
Parking
- 1 Car Attached Garage
- Garage Door Opener
- Driveway
- Off-Street Parking
Home Design
- Colonial Architecture
- Brick Exterior Construction
- Asphalt Roof
Interior Spaces
- 2,340 Sq Ft Home
- Property has 3 Levels
- Open Floorplan
- Chair Railings
- Crown Molding
- Vaulted Ceiling
- Low Ceilings
- Ceiling Fan
- Recessed Lighting
- Fireplace With Glass Doors
- Screen For Fireplace
- Fireplace Mantel
- Gas Fireplace
- Double Pane Windows
- Vinyl Clad Windows
- Window Treatments
- Bay Window
- Window Screens
- Sliding Doors
- Six Panel Doors
- Entrance Foyer
- Living Room
- Dining Room
- Game Room
- Wood Flooring
- Views of Woods
- Home Security System
Kitchen
- Breakfast Room
- Eat-In Kitchen
- Gas Oven or Range
- <<microwave>>
- Ice Maker
- Dishwasher
- Kitchen Island
- Upgraded Countertops
- Disposal
Bedrooms and Bathrooms
- 3 Bedrooms
- En-Suite Primary Bedroom
- En-Suite Bathroom
- 3.5 Bathrooms
Laundry
- Laundry Room
- Dryer
- Washer
Finished Basement
- Heated Basement
- Walk-Out Basement
- Connecting Stairway
- Rear Basement Entry
- Basement Windows
Outdoor Features
- Deck
- Patio
Schools
- Douglas Macarthur Elementary School
- George Washington Middle School
- Alexandria City High School
Utilities
- Central Heating and Cooling System
- Vented Exhaust Fan
- Programmable Thermostat
- Underground Utilities
- Natural Gas Water Heater
- Cable TV Available
Listing and Financial Details
- Home warranty included in the sale of the property
- Tax Lot 22
- Assessor Parcel Number 50622630
Community Details
Overview
- Association fees include insurance, management, reserve funds, snow removal, trash
- Built by PULTE
- Quaker Village Hoa Community
- Quaker Village Subdivision
- The community has rules related to covenants
Additional Features
- Common Area
- Fire and Smoke Detector
Ownership History
Purchase Details
Home Financials for this Owner
Home Financials are based on the most recent Mortgage that was taken out on this home.Purchase Details
Home Financials for this Owner
Home Financials are based on the most recent Mortgage that was taken out on this home.Purchase Details
Home Financials for this Owner
Home Financials are based on the most recent Mortgage that was taken out on this home.Purchase Details
Home Financials for this Owner
Home Financials are based on the most recent Mortgage that was taken out on this home.Purchase Details
Home Financials for this Owner
Home Financials are based on the most recent Mortgage that was taken out on this home.Similar Homes in Alexandria, VA
Home Values in the Area
Average Home Value in this Area
Purchase History
| Date | Type | Sale Price | Title Company |
|---|---|---|---|
| Warranty Deed | $628,000 | Monarch Title | |
| Warranty Deed | $595,000 | -- | |
| Deed | $465,000 | -- | |
| Deed | $249,000 | -- | |
| Deed | $253,000 | -- |
Mortgage History
| Date | Status | Loan Amount | Loan Type |
|---|---|---|---|
| Open | $535,000 | Stand Alone Refi Refinance Of Original Loan | |
| Closed | $596,600 | New Conventional | |
| Previous Owner | $145,000 | New Conventional | |
| Previous Owner | $300,000 | New Conventional | |
| Previous Owner | $199,000 | No Value Available | |
| Previous Owner | $227,700 | No Value Available |
Property History
| Date | Event | Price | Change | Sq Ft Price |
|---|---|---|---|---|
| 07/17/2025 07/17/25 | For Sale | $879,000 | +40.0% | $376 / Sq Ft |
| 10/27/2016 10/27/16 | Sold | $628,000 | 0.0% | $268 / Sq Ft |
| 09/14/2016 09/14/16 | Pending | -- | -- | -- |
| 09/09/2016 09/09/16 | For Sale | $627,900 | 0.0% | $268 / Sq Ft |
| 09/09/2016 09/09/16 | Off Market | $628,000 | -- | -- |
Tax History Compared to Growth
Tax History
| Year | Tax Paid | Tax Assessment Tax Assessment Total Assessment is a certain percentage of the fair market value that is determined by local assessors to be the total taxable value of land and additions on the property. | Land | Improvement |
|---|---|---|---|---|
| 2025 | $8,976 | $779,160 | $338,000 | $441,160 |
| 2024 | $8,976 | $779,160 | $338,000 | $441,160 |
| 2023 | $8,230 | $741,413 | $322,000 | $419,413 |
| 2022 | $7,787 | $701,559 | $307,000 | $394,559 |
| 2021 | $7,355 | $662,611 | $289,800 | $372,811 |
| 2020 | $7,079 | $630,171 | $276,000 | $354,171 |
| 2019 | $6,919 | $612,312 | $267,500 | $344,812 |
| 2018 | $7,088 | $627,215 | $273,000 | $354,215 |
| 2017 | $6,854 | $606,553 | $265,000 | $341,553 |
| 2016 | $6,238 | $581,395 | $265,000 | $316,395 |
| 2015 | $6,064 | $581,395 | $265,000 | $316,395 |
| 2014 | $5,919 | $567,486 | $260,000 | $307,486 |
Agents Affiliated with this Home
-
Kristen Schifano

Seller's Agent in 2025
Kristen Schifano
Real Living at Home
(716) 450-2964
56 Total Sales
-
Sandy Pickett

Seller's Agent in 2016
Sandy Pickett
Keller Williams Realty
(703) 408-5969
4 in this area
29 Total Sales
-
William Casey

Buyer's Agent in 2016
William Casey
Integrity Real Estate Group
(703) 861-6178
24 Total Sales
Map
Source: Bright MLS
MLS Number: 1000520799
APN: 061.01-03-22
- 3545 Goddard Way
- 318 N Quaker Ln
- 1206 Dartmouth Rd
- 1100 Quaker Hill Dr Unit 10
- 1302 Trinity Dr
- 1201 Dartmouth Rd
- 1305 Trinity Dr
- 3128 Colvin St
- 129 Fort Williams Pkwy
- 212 Ellsworth St
- 3663 Trinity Dr
- 3716 Taft Ave
- 10 Phoenix Mill Place
- 305 Yale Dr
- 3814 Woodlawn Ct
- 3810 Usher Ct
- 3818 White Post Ct
- 3816 Usher Ct
- 3507 Saylor Place
- 132 N Early St
