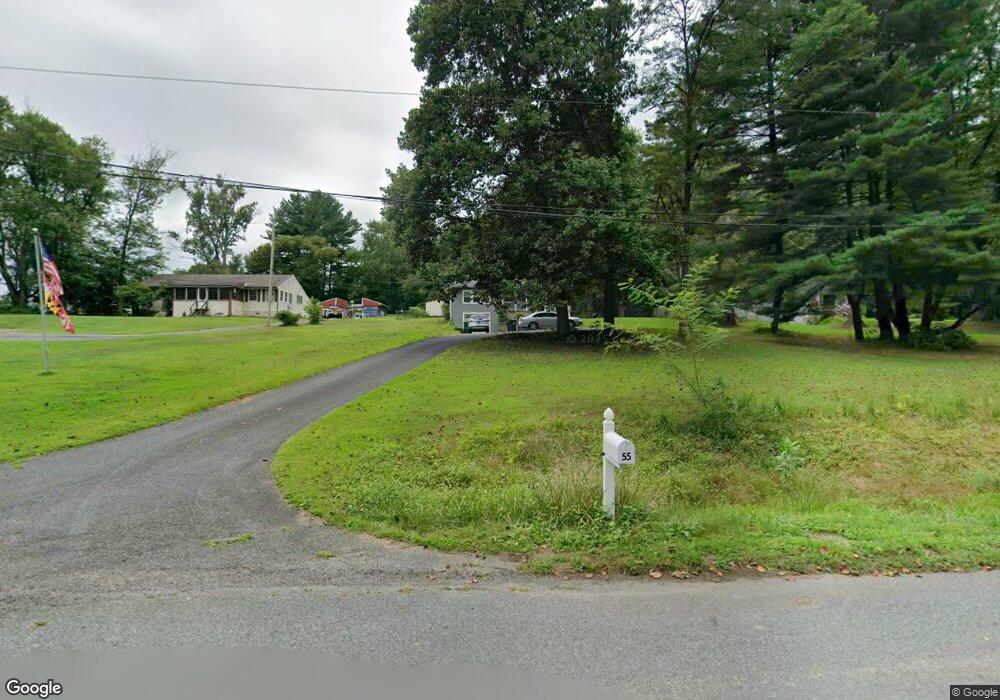55 Booth Rd Elkton, MD 21921
Estimated Value: $278,000 - $330,000
--
Bed
2
Baths
1,264
Sq Ft
$238/Sq Ft
Est. Value
About This Home
This home is located at 55 Booth Rd, Elkton, MD 21921 and is currently estimated at $300,546, approximately $237 per square foot. 55 Booth Rd is a home located in Cecil County with nearby schools including Kenmore Elementary School, Cherry Hill Middle School, and Rising Sun High School.
Ownership History
Date
Name
Owned For
Owner Type
Purchase Details
Closed on
Sep 30, 1991
Sold by
Buchanan Roger A and Buchanan Jacqueline M
Bought by
Sargent Russell J and Sargent Linda L
Current Estimated Value
Home Financials for this Owner
Home Financials are based on the most recent Mortgage that was taken out on this home.
Original Mortgage
$59,000
Interest Rate
8.92%
Purchase Details
Closed on
Aug 26, 1983
Sold by
Vaccarini Albert R and Vaccarini Mary S
Bought by
Buchanan Roger A and Buchanan Jacqueline M
Home Financials for this Owner
Home Financials are based on the most recent Mortgage that was taken out on this home.
Original Mortgage
$39,600
Interest Rate
13.78%
Purchase Details
Closed on
Nov 17, 1980
Sold by
Crabtree Emma M and Crabtree Raymond
Bought by
Vaccarini Albert R and Vaccarini Mary S
Home Financials for this Owner
Home Financials are based on the most recent Mortgage that was taken out on this home.
Original Mortgage
$31,000
Interest Rate
14.18%
Create a Home Valuation Report for This Property
The Home Valuation Report is an in-depth analysis detailing your home's value as well as a comparison with similar homes in the area
Home Values in the Area
Average Home Value in this Area
Purchase History
| Date | Buyer | Sale Price | Title Company |
|---|---|---|---|
| Sargent Russell J | $97,000 | -- | |
| Buchanan Roger A | $44,000 | -- | |
| Vaccarini Albert R | $36,000 | -- |
Source: Public Records
Mortgage History
| Date | Status | Borrower | Loan Amount |
|---|---|---|---|
| Closed | Sargent Russell J | $59,000 | |
| Previous Owner | Buchanan Roger A | $39,600 | |
| Previous Owner | Vaccarini Albert R | $31,000 |
Source: Public Records
Tax History Compared to Growth
Tax History
| Year | Tax Paid | Tax Assessment Tax Assessment Total Assessment is a certain percentage of the fair market value that is determined by local assessors to be the total taxable value of land and additions on the property. | Land | Improvement |
|---|---|---|---|---|
| 2025 | $2,270 | $201,900 | $74,000 | $127,900 |
| 2024 | $1,797 | $193,467 | $0 | $0 |
| 2023 | $1,404 | $185,033 | $0 | $0 |
| 2022 | $2,049 | $176,600 | $74,000 | $102,600 |
| 2021 | $2,008 | $171,233 | $0 | $0 |
| 2020 | $1,973 | $165,867 | $0 | $0 |
| 2019 | $1,911 | $160,500 | $74,000 | $86,500 |
| 2018 | $1,893 | $158,900 | $0 | $0 |
| 2017 | $1,874 | $157,300 | $0 | $0 |
| 2016 | $1,676 | $155,700 | $0 | $0 |
| 2015 | $1,676 | $155,700 | $0 | $0 |
| 2014 | $1,672 | $155,700 | $0 | $0 |
Source: Public Records
Map
Nearby Homes
- 544 Elk Mills Rd
- 1450 Appleton Rd
- 1003 Jackson Hall School Rd
- 1788 Appleton Rd
- 47 Chase Cir
- 11 Red Cloud Loop
- 12 Chase Cir
- 201 Johnstown Rd
- 141 Kennedy Blvd
- 0 Singerly Rd
- 20 Chestnut Dr
- 31 Buttercup Cir
- 11 Buttercup Cir
- 1189 Leeds Rd
- HAYDEN Plan at Barksdale Crossing
- GALEN Plan at Barksdale Crossing
- HAMPSHIRE Plan at Barksdale Crossing
- HANOVER Plan at Barksdale Crossing
- 49 Buttercup Cir
- 43 Buttercup Cir
- 20 Barnett Rd
- 49 Booth Rd
- 60 Barnett Dr
- 60 Barnett Rd
- 64 Barnett Dr
- 205 Brewster Bridge Rd
- 19 Booth Rd
- 219 Brewster Bridge Rd
- 193 Brewster Bridge Rd
- 179 Brewster Bridge Rd
- 171 Brewster Bridge Rd
- 192 Booth Rd
- 69 Barnett Rd
- 161 Brewster Bridge Rd
- 155 Brewster Bridge Rd
- 256 Brewster Bridge Rd
- 141 Brewster Bridge Rd
- 127 Brewster Bridge Rd
- 121 Brewster Bridge Rd
- 164 Russell Rd
