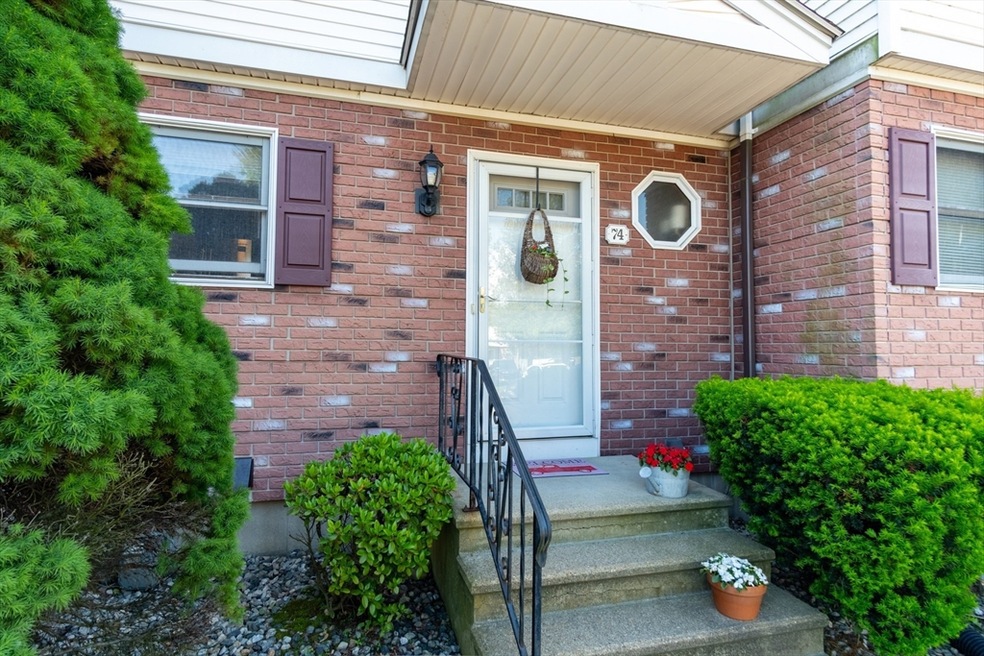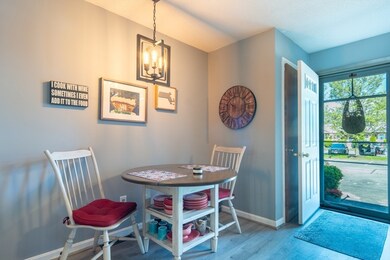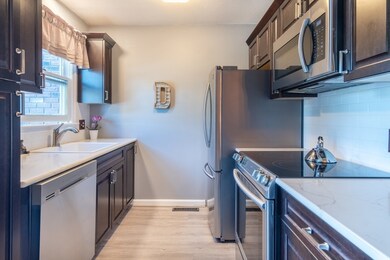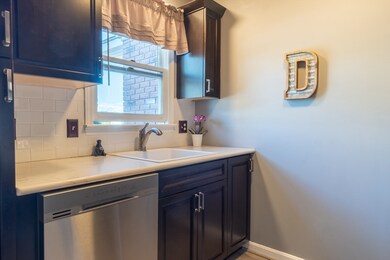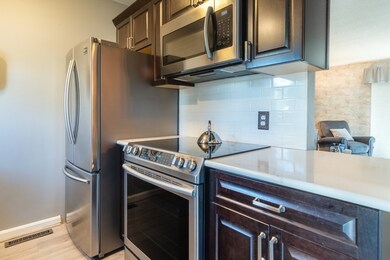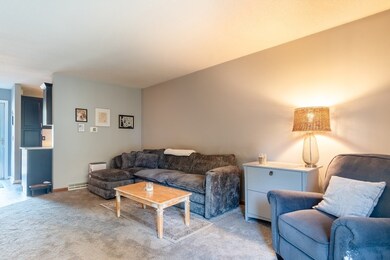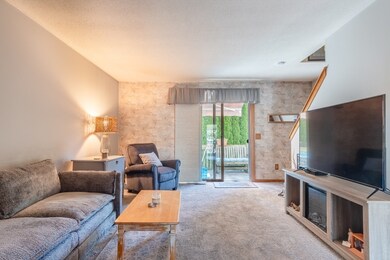
55 Empire St Unit 74 Chicopee, MA 01013
Willimansett NeighborhoodEstimated payment $1,734/month
Highlights
- Medical Services
- Covered Deck
- Solid Surface Countertops
- Open Floorplan
- Property is near public transit
- Community Pool
About This Home
This thoughtfully updated 2-bedroom, 1-bath condo offers comfortable living with modern touches throughout. The kitchen (APO '22) features new cabinets, quartz countertops, a subway tile backsplash, soapstone sink, stainless steel appliances and LVP flooring with space for a dining table. The main level includes a bright, spacious living room with a slider that opens to a private deck with a retractable awning (APO '25)—perfect for relaxing, entertaining, or gardening. Upstairs, you'll find two nicely sized bedrooms & a full bath. Additional highlights include a newer HVAC system (APO '21) and a full basement with laundry and approx. 400 sq. ft. of potential living space—ideal for a home office, gym, or bonus room. Two assigned parking spaces are located directly in front of the unit, w/ additional visitor parking nearby. This condo offers low-maintenance living in a convenient location just minutes from I-391, I-91 and I-90. A great opportunity in a great location—come take a look!
Listing Agent
Berkshire Hathaway HomeServices Realty Professionals Listed on: 06/01/2025

Townhouse Details
Home Type
- Townhome
Est. Annual Taxes
- $2,604
Year Built
- Built in 1988 | Remodeled
Lot Details
- Sprinkler System
HOA Fees
- $298 Monthly HOA Fees
Home Design
- Frame Construction
- Shingle Roof
Interior Spaces
- 2-Story Property
- Open Floorplan
- Light Fixtures
- Sliding Doors
- Dining Area
- Attic Access Panel
Kitchen
- <<microwave>>
- Dishwasher
- Stainless Steel Appliances
- Solid Surface Countertops
Flooring
- Wall to Wall Carpet
- Laminate
- Vinyl
Bedrooms and Bathrooms
- 2 Bedrooms
- Primary bedroom located on second floor
- 1 Full Bathroom
- <<tubWithShowerToken>>
Laundry
- Dryer
- Washer
Basement
- Exterior Basement Entry
- Laundry in Basement
Parking
- 2 Car Parking Spaces
- Assigned Parking
Outdoor Features
- Covered Deck
- Covered patio or porch
- Rain Gutters
Location
- Property is near public transit
- Property is near schools
Utilities
- Central Air
- Heating System Uses Natural Gas
- Baseboard Heating
- 100 Amp Service
- High Speed Internet
- Cable TV Available
Listing and Financial Details
- Assessor Parcel Number M:0415 P:46074,2506926
Community Details
Overview
- Association fees include water, sewer, maintenance structure, road maintenance, ground maintenance, snow removal
- 59 Units
- Empire Condominiums Community
Amenities
- Medical Services
- Shops
- Coin Laundry
Recreation
- Community Pool
- Park
Map
Home Values in the Area
Average Home Value in this Area
Tax History
| Year | Tax Paid | Tax Assessment Tax Assessment Total Assessment is a certain percentage of the fair market value that is determined by local assessors to be the total taxable value of land and additions on the property. | Land | Improvement |
|---|---|---|---|---|
| 2025 | $2,604 | $171,800 | $0 | $171,800 |
| 2024 | $2,432 | $164,800 | $0 | $164,800 |
| 2023 | $2,288 | $151,000 | $0 | $151,000 |
| 2022 | $2,289 | $134,700 | $0 | $134,700 |
| 2021 | $2,124 | $120,600 | $0 | $120,600 |
| 2020 | $1,980 | $113,400 | $0 | $113,400 |
| 2019 | $1,950 | $108,600 | $0 | $108,600 |
| 2018 | $1,902 | $103,900 | $0 | $103,900 |
| 2017 | $1,920 | $110,900 | $0 | $110,900 |
| 2016 | $1,919 | $113,500 | $0 | $113,500 |
| 2015 | $1,991 | $113,500 | $0 | $113,500 |
| 2014 | $1,874 | $113,500 | $0 | $113,500 |
Property History
| Date | Event | Price | Change | Sq Ft Price |
|---|---|---|---|---|
| 06/07/2025 06/07/25 | Pending | -- | -- | -- |
| 06/01/2025 06/01/25 | For Sale | $220,000 | -- | $275 / Sq Ft |
Purchase History
| Date | Type | Sale Price | Title Company |
|---|---|---|---|
| Quit Claim Deed | -- | -- | |
| Deed | $52,500 | -- | |
| Deed | $69,900 | -- |
Mortgage History
| Date | Status | Loan Amount | Loan Type |
|---|---|---|---|
| Previous Owner | $47,250 | Purchase Money Mortgage | |
| Previous Owner | $55,900 | Purchase Money Mortgage |
Similar Homes in Chicopee, MA
Source: MLS Property Information Network (MLS PIN)
MLS Number: 73383363
APN: CHIC-000415-000000-046074
- 24 Daley St
- 90 Mckinstry Ave Unit 111
- 343 Chicopee St Unit 41
- 63 Beverly St
- 73 Riverpark Ave
- 44 Charpentier Blvd
- 21 Meeting House Rd
- 1066 Main St
- 14 Ferry St
- 23 Bemis St
- 26 Lower Westfield Rd
- 625 Mckinstry Ave
- 664 Mckinstry Ave
- 635 Grattan St
- 26 Olivine St
- 44 James St
- 340 Dale St Unit A
- 16 Kaveney St
- 20 Mount Carmel Ave
- 57 Larchmont St
