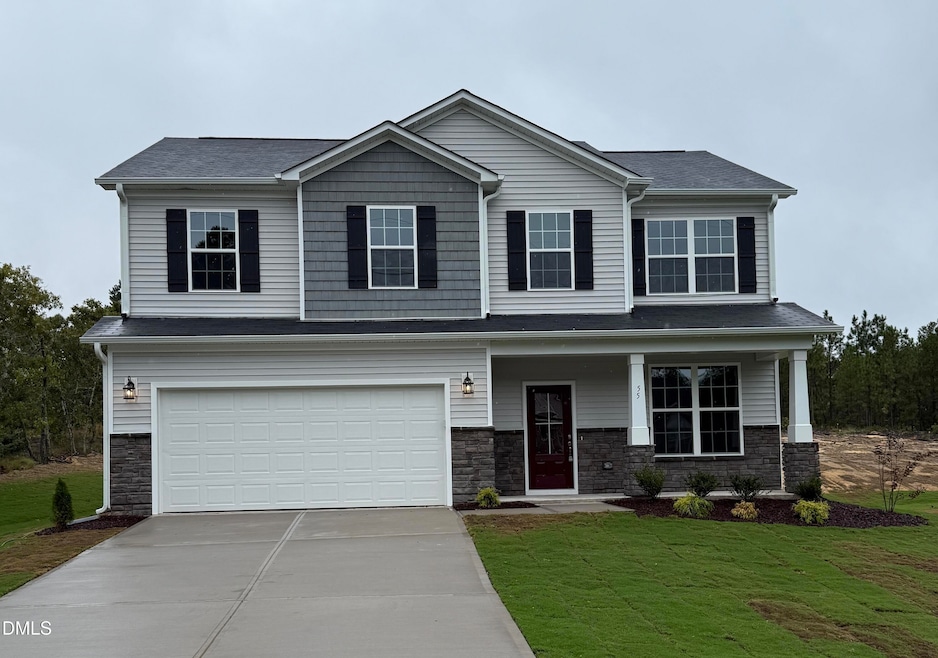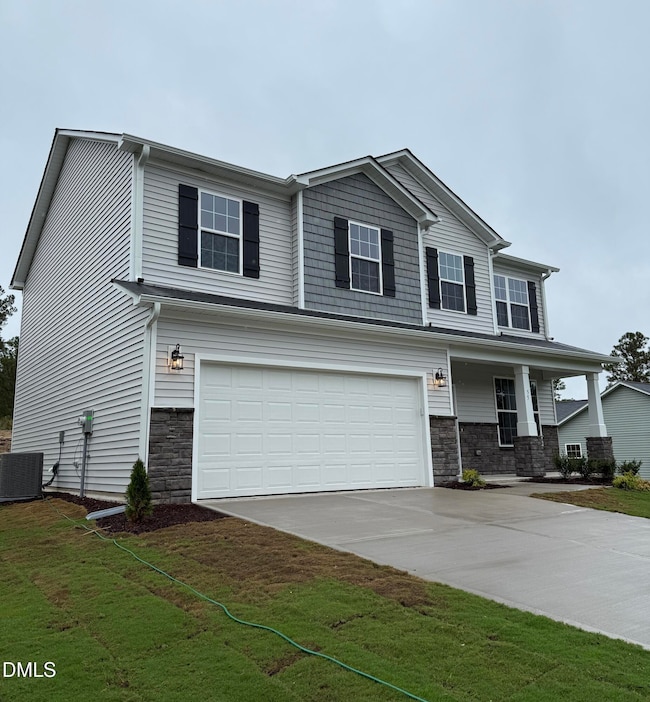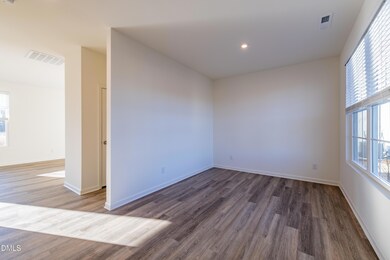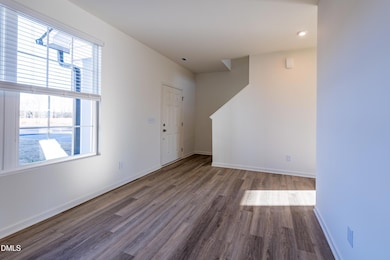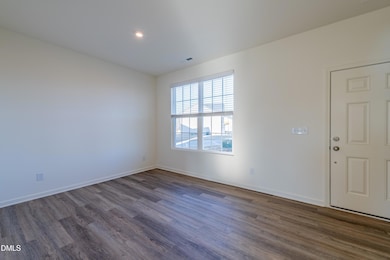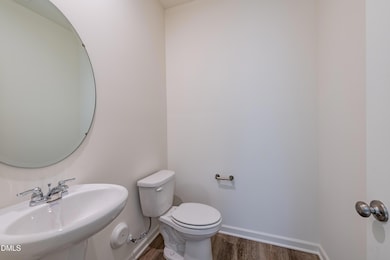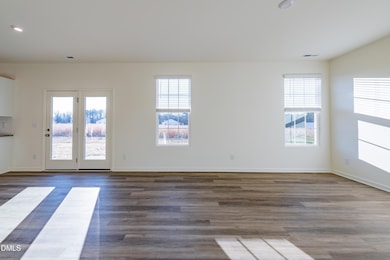55 Fern Ridge Dr Unit 1 Cameron, NC 28326
Highlights
- Open Floorplan
- Porch
- Shower Only in Primary Bathroom
- Granite Countertops
- 2 Car Attached Garage
- Double Vanity
About This Home
Spacious 4-Bedroom Home — NO HOA!
Move right into this beautiful Forsyth plan offering the perfect blend of space, style, and flexibility. Featuring a bright, open floor plan, this home includes a gourmet kitchen with granite countertops, stainless steel appliances, and a seamless flow into the dining and living areas — ideal for both everyday living and entertaining. The main level includes a versatile office or flex room, perfect for working from home, hobbies, or quiet relaxation. Upstairs, enjoy a spacious primary suite with a large walk-in closet and private bath with walk-in shower, plus two generous secondary bedrooms, a huge loft for a game room or second office, and a convenient laundry room. Set on just over half an acre with no HOA or restrictive covenants, this home offers plenty of space to enjoy and a two-car garage for ample parking and storage. Conveniently located between Raleigh and Fayetteville, with easy access to shopping, dining, and major highways. Flexible lease terms and move-in ready — this one won't last long!
Home Details
Home Type
- Single Family
Year Built
- Built in 2025
Lot Details
- 0.58 Acre Lot
Parking
- 2 Car Attached Garage
- Garage Door Opener
- Private Driveway
- 2 Open Parking Spaces
- Off-Street Parking
Home Design
- Entry on the 1st floor
Interior Spaces
- 2,142 Sq Ft Home
- 2-Story Property
- Open Floorplan
- Entrance Foyer
Kitchen
- Electric Range
- Microwave
- Dishwasher
- Kitchen Island
- Granite Countertops
Flooring
- Carpet
- Tile
- Luxury Vinyl Tile
Bedrooms and Bathrooms
- 4 Bedrooms
- Primary bedroom located on second floor
- Walk-In Closet
- Double Vanity
- Bathtub with Shower
- Shower Only in Primary Bathroom
- Separate Shower
Laundry
- Laundry Room
- Laundry on upper level
- Washer and Electric Dryer Hookup
Outdoor Features
- Patio
- Porch
Schools
- Benhaven Elementary School
- Highland Middle School
- West Harnett High School
Utilities
- Forced Air Zoned Heating and Cooling System
- Septic Tank
Listing and Financial Details
- Security Deposit $2,595
- Property Available on 11/8/25
- Tenant pays for electricity, water
- The owner pays for sewer
- 12 Month Lease Term
Community Details
Overview
- Carolina Seasons Subdivision
Pet Policy
- Pet Deposit $300
- $25 Pet Fee
- Dogs and Cats Allowed
Map
Source: Doorify MLS
MLS Number: 10132122
- 55 Fern Ridge Dr
- 69 Green Links Dr
- 1046 Ponderosa Trail
- 437 Spring Flowers Dr
- 500 Green Links Dr
- 783 Ponderosa Trail
- 38 Cedarview Ct
- 104 Season Dr
- 691 Ponderosa Trail
- 61 Mahogany Ct
- 20 Pomegranate Ct
- 60 Pomegranate Ct
- 183 Mahogany Ct
- 79 Mahogany Ct
- 143 Persimmon Tree Dr
- 71 Persimmon Tree Dr
- 2823 Ponderosa Rd
- 2630 Ponderosa Rd
- 38 Green Links Dr
- 71 Hunters Ridge
- 1709 Ponderosa Trail
- 171 Apache Trail
- 7381 Sheriff Watson Rd
- 517 Stadium Dr
- 189 Wild Forest Ln
- 284 Briarwood Place
- 150 Travis Dr
- 16220 Nc 27 W
- 1027 Cameron Hill Rd
- 71 Jubilee Ct
- 143 Fairway Ln
- 3273 Cameron Hill Rd
- 830 Northview Dr
- 5944 Rosser Pittman Rd
- 100 Dover Ct E
- 488 Lakeside Ln Unit ID1055520P
- 208 Wood Run
- 557 Sea Mist Dr
