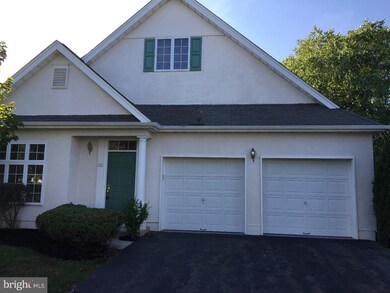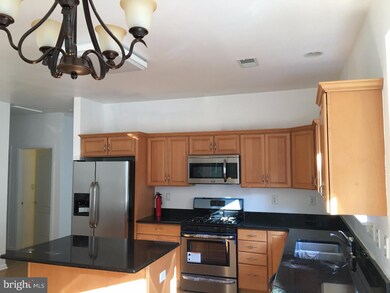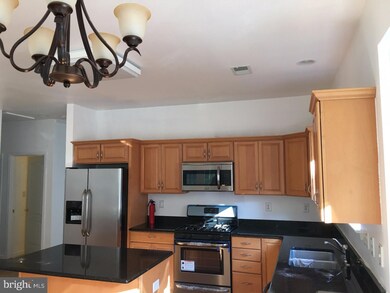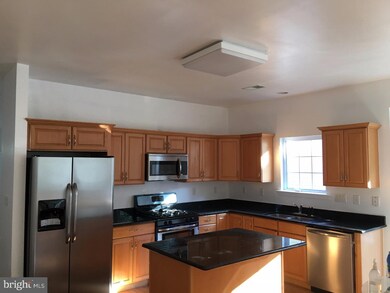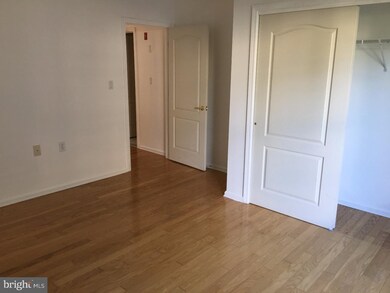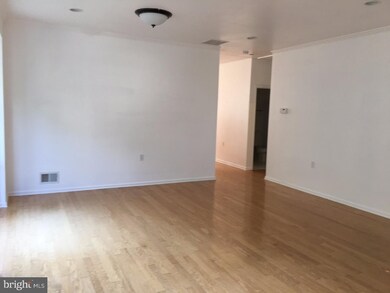
$435,000
- 3 Beds
- 2 Baths
- 1,096 Sq Ft
- 73 Penn Lyle Rd
- Princeton Junction, NJ
Lovely 3 Bed 2 Full Bath Ranch in desirable West Windsor is waiting for you! Just pack your bags, move right in, and make it your own! Enter to find gleaming original hardwood floors throughout. The light & bright Living Rm holds a large bay window streaming in tons of natural light. Formal Dining Rm is perfect for hosting dinner guests. The Eat in Kitchen offers a plethora of cabinetry for
Robert Dekanski RE/MAX 1ST ADVANTAGE

