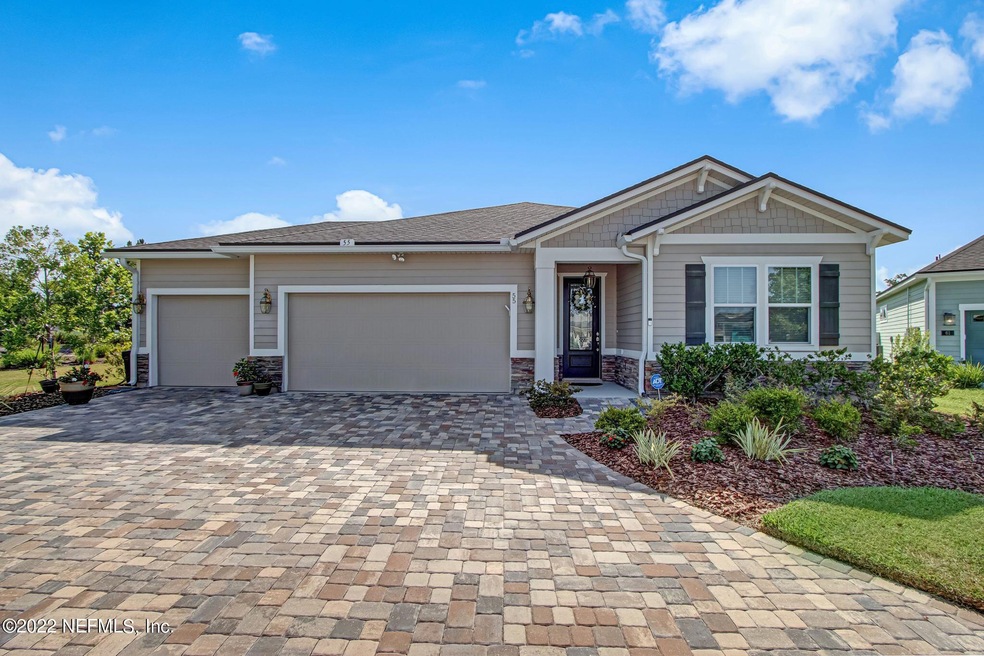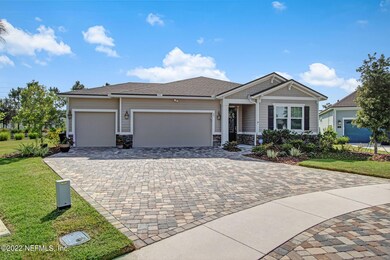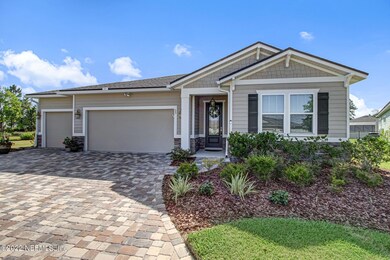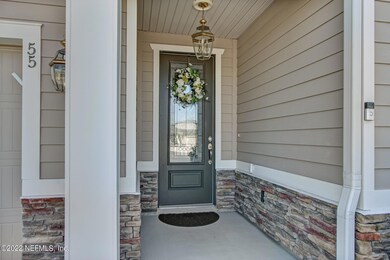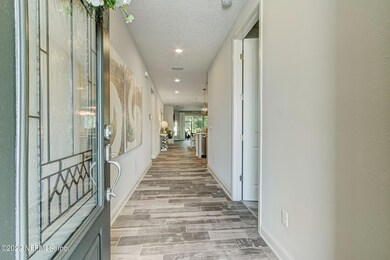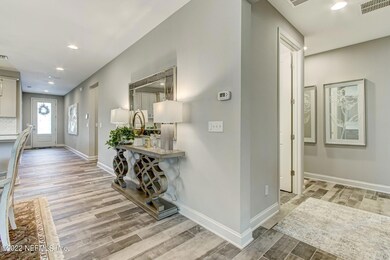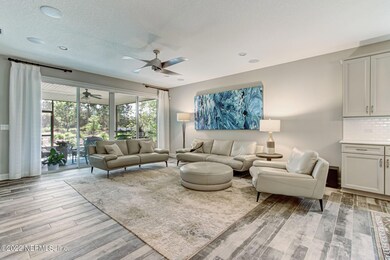
55 Lansing Ct St. Augustine, FL 32092
Highlights
- RV or Boat Storage in Community
- Clubhouse
- Tennis Courts
- Mill Creek Academy Rated A
- Screened Porch
- Cul-De-Sac
About This Home
As of July 2022**OPEN HOUSE SATURDAY 6/25 from 11am-1PM** You will fall in love the minute you walk through the door. This former Model Home by Richmond American Homes is located in the desirable neighborhood of Arbor Mill. Low HOA and NO CDD. As you drive up the cul-de-sac to your paved driveway you have plenty of room in your 3 car garage. Covered entryway leads to the front door. As you walk in you will be mesmerized by the beauty and how much this home has to offer from the light fixtures to window treatments to the beautiful interior finishes. A Spacious open floor plan, large family room with lots of natural light and upgrades galore. Step into your foyer and to the right you have a bedroom and guest bath. As you continue through the house you will come upon a kitchen made for a Chef! This gourmet kitchen offers a large island perfect for family and friends to gather 42" upgraded cabinets with a gas cooktop. Microwave and built in oven. Plenty of cabinet and counter space, even the walk in pantry is a nice size. On the other side of the Kitchen you will find a hallway leading to 2nd guest bath, laundry room and 3 nice sized bedrooms. Turn on your gas fireplace and enjoy looking out your screened patio which overlooks a nicely landscaped backyard.
With just one click of a button use your remote control to close the shades on your sliding glass doors and kitchen window. Master bedroom is on the other side of the great room which gives you privacy away from other rooms. This home comes with not ONE but TWO Generators that you can access on its own panel box. Arbor Mill offers a community pool, tennis court, dog park, playground, walking paths, ponds, firepit and gathering spot at the clubhouse, boat and RV parking. Enjoy everything WGV has to offer with shopping, restaurants, beaches and Interstate close by. Costco soon to be completed, all just minutes away. This home has it all and more, you don't want to miss out.
Last Agent to Sell the Property
KIM KING
RE/MAX SPECIALISTS License #3192096 Listed on: 06/24/2022
Home Details
Home Type
- Single Family
Est. Annual Taxes
- $6,641
Year Built
- Built in 2017
Lot Details
- Cul-De-Sac
- Front and Back Yard Sprinklers
HOA Fees
- $53 Monthly HOA Fees
Parking
- 3 Car Attached Garage
- Garage Door Opener
Home Design
- Wood Frame Construction
- Shingle Roof
Interior Spaces
- 2,373 Sq Ft Home
- 1-Story Property
- Gas Fireplace
- Entrance Foyer
- Screened Porch
- Tile Flooring
Kitchen
- Gas Cooktop
- <<microwave>>
- Dishwasher
- Kitchen Island
Bedrooms and Bathrooms
- 5 Bedrooms
- Walk-In Closet
- 3 Full Bathrooms
- Shower Only
Laundry
- Dryer
- Washer
Home Security
- Security System Leased
- Fire and Smoke Detector
Outdoor Features
- Patio
Schools
- Mill Creek Academy Elementary And Middle School
- Tocoi Creek High School
Utilities
- Central Heating and Cooling System
- Tankless Water Heater
- Water Softener is Owned
Listing and Financial Details
- Assessor Parcel Number 0271412070
Community Details
Overview
- Arbor Mill Subdivision
Amenities
- Clubhouse
Recreation
- RV or Boat Storage in Community
- Tennis Courts
- Community Playground
Ownership History
Purchase Details
Home Financials for this Owner
Home Financials are based on the most recent Mortgage that was taken out on this home.Purchase Details
Purchase Details
Home Financials for this Owner
Home Financials are based on the most recent Mortgage that was taken out on this home.Purchase Details
Similar Homes in the area
Home Values in the Area
Average Home Value in this Area
Purchase History
| Date | Type | Sale Price | Title Company |
|---|---|---|---|
| Warranty Deed | $640,000 | Sheffield & Boatright Title Se | |
| Interfamily Deed Transfer | -- | Accommodation | |
| Special Warranty Deed | $379,000 | American Home T&E Co | |
| Special Warranty Deed | $436,000 | Attorney |
Mortgage History
| Date | Status | Loan Amount | Loan Type |
|---|---|---|---|
| Previous Owner | $288,000 | New Conventional | |
| Previous Owner | $229,000 | New Conventional |
Property History
| Date | Event | Price | Change | Sq Ft Price |
|---|---|---|---|---|
| 04/14/2025 04/14/25 | Price Changed | $619,000 | -1.6% | $261 / Sq Ft |
| 03/06/2025 03/06/25 | For Sale | $629,000 | +66.0% | $265 / Sq Ft |
| 12/17/2023 12/17/23 | Off Market | $379,000 | -- | -- |
| 12/16/2023 12/16/23 | Off Market | $640,000 | -- | -- |
| 07/22/2022 07/22/22 | Sold | $640,000 | 0.0% | $270 / Sq Ft |
| 07/05/2022 07/05/22 | Pending | -- | -- | -- |
| 06/24/2022 06/24/22 | For Sale | $640,000 | +68.9% | $270 / Sq Ft |
| 08/29/2019 08/29/19 | Sold | $379,000 | -1.0% | $160 / Sq Ft |
| 07/26/2019 07/26/19 | Pending | -- | -- | -- |
| 06/29/2019 06/29/19 | For Sale | $382,950 | -- | $161 / Sq Ft |
Tax History Compared to Growth
Tax History
| Year | Tax Paid | Tax Assessment Tax Assessment Total Assessment is a certain percentage of the fair market value that is determined by local assessors to be the total taxable value of land and additions on the property. | Land | Improvement |
|---|---|---|---|---|
| 2025 | $6,641 | $470,276 | -- | -- |
| 2024 | $6,641 | $457,022 | -- | -- |
| 2023 | $6,641 | $503,208 | $135,000 | $368,208 |
| 2022 | $5,175 | $425,218 | $112,000 | $313,218 |
| 2021 | $4,638 | $334,984 | $0 | $0 |
| 2020 | $4,312 | $306,559 | $0 | $0 |
| 2019 | $4,318 | $292,903 | $0 | $0 |
| 2018 | $4,116 | $275,692 | $0 | $0 |
| 2017 | $29 | $2,000 | $2,000 | $0 |
| 2016 | $29 | $2,000 | $0 | $0 |
Agents Affiliated with this Home
-
John Lawrence

Seller's Agent in 2025
John Lawrence
First Coast Realty, Inc.
(904) 570-5553
99 Total Sales
-
J
Seller's Agent in 2019
JACI WARD
PABLO CREEK REAL ESTATE LLC
-
KIM KING

Buyer's Agent in 2019
KIM KING
RE/MAX
(904) 318-1241
49 Total Sales
Map
Source: realMLS (Northeast Florida Multiple Listing Service)
MLS Number: 1177174
APN: 027141-2070
- 71 Lansing Ct
- 74 Athens Dr
- 391 Windwalker Dr
- 120 Atlanta Dr
- 122 Kendall Way
- 162 Atlanta Dr
- 201 Athens Dr
- 177 Windwalker Dr
- 281 Vivian James Dr
- 331 Athens Dr
- 671 Athens Dr
- 509 Athens Dr
- 6216 Hunters Ln
- 6790 State Road 16
- 181 Varner Way
- 95 Elm Creek Dr
- 85 Elm Creek Dr
- 85 Elm Creek Dr
- 434 Cedar Elm Way
- 420 Cedar Elm Way
