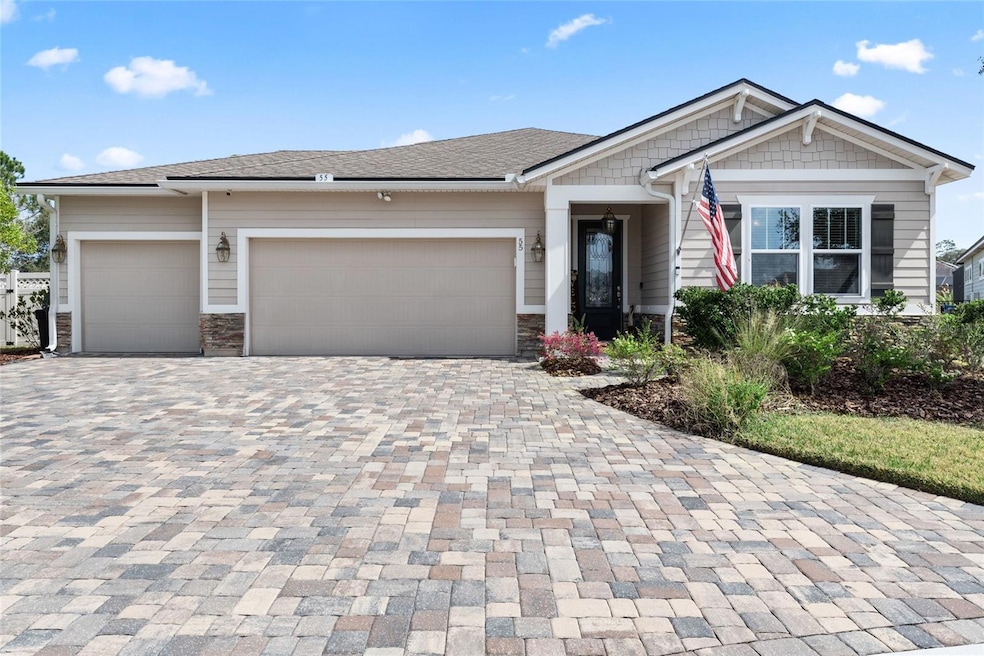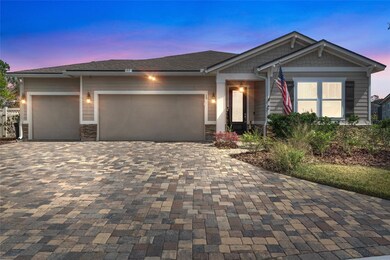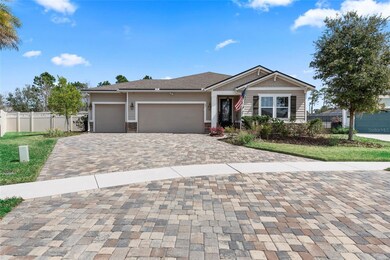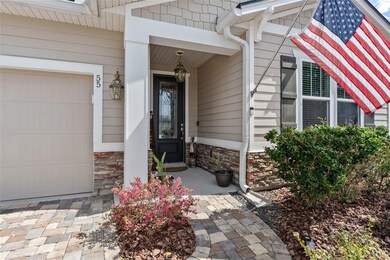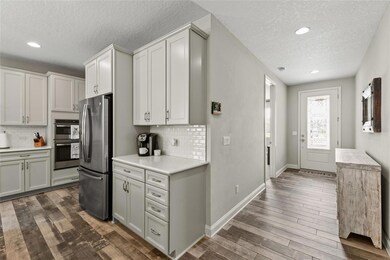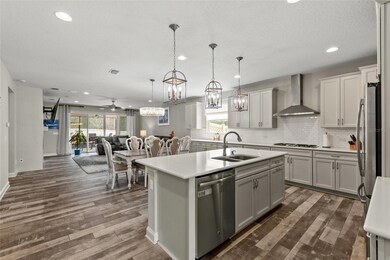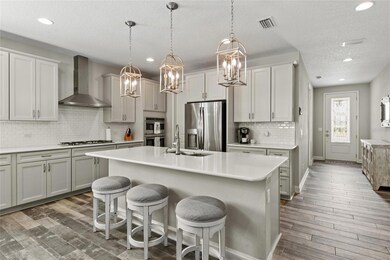
55 Lansing Ct St. Augustine, FL 32092
Estimated payment $3,951/month
Highlights
- Community Pool
- Tennis Courts
- 3 Car Attached Garage
- Mill Creek Academy Rated A
- Shade Shutters
- Eat-In Kitchen
About This Home
You will love all the beautiful designer features in this former Richmond American model home. The spacious open floor plan is highlighted by a gorgeous kitchen with a a large island perfect for entertaining. Lots of counter space and upgraded cabinets. Decorative subway tile and a gas cooktop with vent, plus microwave and built in oven. Remote control blinds on the sliding glass doors and kitchen window. Private master suite to the back of the house with huge walk-in shower and master closet. Front bedroom has an ensuite bathroom. Ample sized additional bedrooms and large laundry room with sink and cabinetry. Relax on the covered and screened lanai. Plenty of room to add a pool or future back yard projects. Convenient cul-de-sac with large driveway and 3 car garage. Arbor Mill offers a community pool, tennis court, dog park, playground, walking paths, ponds, firepit and gathering spot at the clubhouse, boat & RV parking. Call today to schedule your showing to see this home!
Home Details
Home Type
- Single Family
Est. Annual Taxes
- $5,491
Year Built
- Built in 2017
Lot Details
- 0.35 Acre Lot
- West Facing Home
- Irrigation Equipment
- Property is zoned PUD
HOA Fees
- $64 Monthly HOA Fees
Parking
- 3 Car Attached Garage
Home Design
- Slab Foundation
- Shingle Roof
- Cement Siding
Interior Spaces
- 2,374 Sq Ft Home
- Ceiling Fan
- Gas Fireplace
- Shade Shutters
- Living Room
Kitchen
- Eat-In Kitchen
- Range<<rangeHoodToken>>
- <<microwave>>
- Dishwasher
- Disposal
Flooring
- Carpet
- Ceramic Tile
Bedrooms and Bathrooms
- 5 Bedrooms
- 3 Full Bathrooms
Laundry
- Laundry Room
- Dryer
- Washer
Schools
- Mill Creek Academy Pk-8 Elementary School
- Tocoi Creek High School
Utilities
- Central Heating and Cooling System
- Underground Utilities
- Natural Gas Connected
- Tankless Water Heater
- Gas Water Heater
- Cable TV Available
Listing and Financial Details
- Visit Down Payment Resource Website
- Legal Lot and Block 207 / 8471-73
- Assessor Parcel Number 027141-2070
Community Details
Overview
- Priority Community Management Llc Association
- Visit Association Website
- Arbor Mill Ph 1 B Subdivision
Recreation
- Tennis Courts
- Community Playground
- Community Pool
- Dog Park
Map
Home Values in the Area
Average Home Value in this Area
Tax History
| Year | Tax Paid | Tax Assessment Tax Assessment Total Assessment is a certain percentage of the fair market value that is determined by local assessors to be the total taxable value of land and additions on the property. | Land | Improvement |
|---|---|---|---|---|
| 2025 | $6,641 | $470,276 | -- | -- |
| 2024 | $6,641 | $457,022 | -- | -- |
| 2023 | $6,641 | $503,208 | $135,000 | $368,208 |
| 2022 | $5,175 | $425,218 | $112,000 | $313,218 |
| 2021 | $4,638 | $334,984 | $0 | $0 |
| 2020 | $4,312 | $306,559 | $0 | $0 |
| 2019 | $4,318 | $292,903 | $0 | $0 |
| 2018 | $4,116 | $275,692 | $0 | $0 |
| 2017 | $29 | $2,000 | $2,000 | $0 |
| 2016 | $29 | $2,000 | $0 | $0 |
Property History
| Date | Event | Price | Change | Sq Ft Price |
|---|---|---|---|---|
| 04/14/2025 04/14/25 | Price Changed | $619,000 | -1.6% | $261 / Sq Ft |
| 03/06/2025 03/06/25 | For Sale | $629,000 | +66.0% | $265 / Sq Ft |
| 12/17/2023 12/17/23 | Off Market | $379,000 | -- | -- |
| 12/16/2023 12/16/23 | Off Market | $640,000 | -- | -- |
| 07/22/2022 07/22/22 | Sold | $640,000 | 0.0% | $270 / Sq Ft |
| 07/05/2022 07/05/22 | Pending | -- | -- | -- |
| 06/24/2022 06/24/22 | For Sale | $640,000 | +68.9% | $270 / Sq Ft |
| 08/29/2019 08/29/19 | Sold | $379,000 | -1.0% | $160 / Sq Ft |
| 07/26/2019 07/26/19 | Pending | -- | -- | -- |
| 06/29/2019 06/29/19 | For Sale | $382,950 | -- | $161 / Sq Ft |
Purchase History
| Date | Type | Sale Price | Title Company |
|---|---|---|---|
| Warranty Deed | $640,000 | Sheffield & Boatright Title Se | |
| Interfamily Deed Transfer | -- | Accommodation | |
| Special Warranty Deed | $379,000 | American Home T&E Co | |
| Special Warranty Deed | $436,000 | Attorney |
Mortgage History
| Date | Status | Loan Amount | Loan Type |
|---|---|---|---|
| Previous Owner | $288,000 | New Conventional | |
| Previous Owner | $229,000 | New Conventional |
About the Listing Agent

John brings a working knowledge of Northeast Florida and has over thirty years of marketing experience in the real estate industry. He is a top producer and been involved in over 225 transaction sides and over 76 million dollars in sales volume. He is a certified agent for both Nocatee and Shearwater communities in St. Johns Counties and Wildlight in Nassau County. He is a member of 3 MLS boards including NEFAR (Northeast Florida Association of REALTORS®), St. Augustine & St. Johns County
John's Other Listings
Source: Stellar MLS
MLS Number: FC307938
APN: 027141-2070
- 71 Lansing Ct
- 74 Athens Dr
- 391 Windwalker Dr
- 120 Atlanta Dr
- 122 Kendall Way
- 162 Atlanta Dr
- 201 Athens Dr
- 177 Windwalker Dr
- 281 Vivian James Dr
- 331 Athens Dr
- 671 Athens Dr
- 509 Athens Dr
- 6216 Hunters Ln
- 6790 State Road 16
- 181 Varner Way
- 95 Elm Creek Dr
- 85 Elm Creek Dr
- 85 Elm Creek Dr
- 434 Cedar Elm Way
- 420 Cedar Elm Way
- 94 Carlitos Way
- 34 Carlitos Way
- 132 Baltic Ave
- 105 Fornells Way
- 173 Athens Dr
- 347 Banyan Frst Dr
- 311 Banyan Frst Dr
- 134 Varner Way
- 424 Varner Way
- 784 Cherry Elm Dr
- 47 Winged Elm Ct
- 742 Cherry Elm Dr
- 1507 Tawny Marsh Ct
- 207 Silver Myrtle Ct
- 2061 Crown Dr
- 712 Cherry Elm Dr
- 609 Cherry Elm Dr
- 1324 Wekiva Way
- 955 Registry Blvd Unit 212
- 955 Registry Blvd Unit 210
