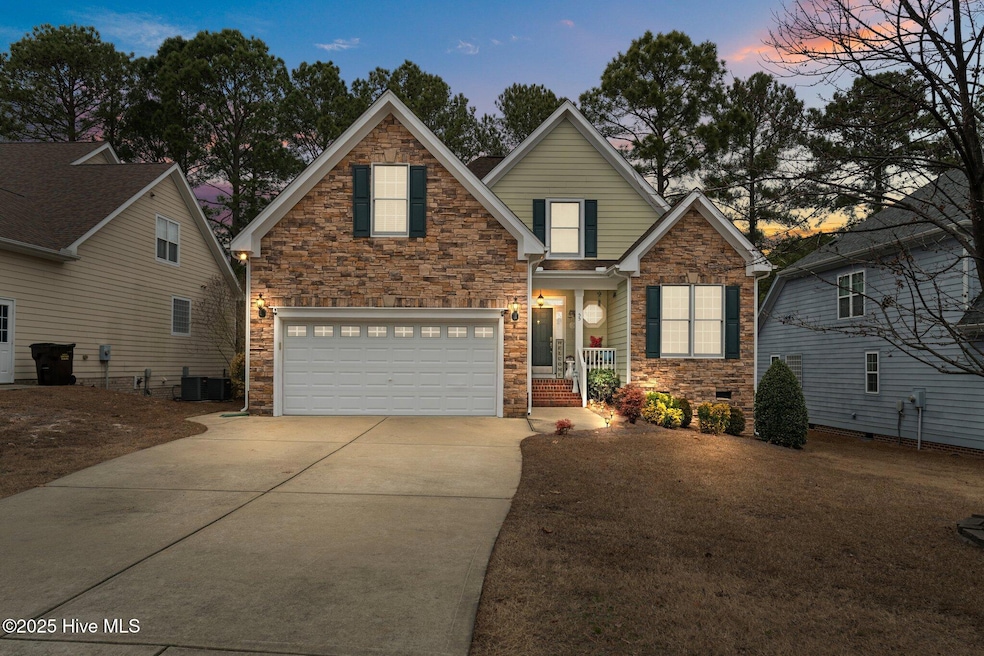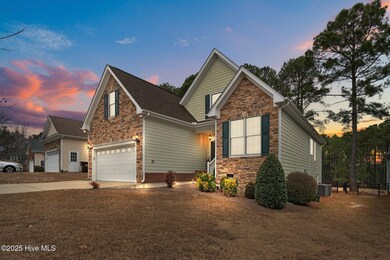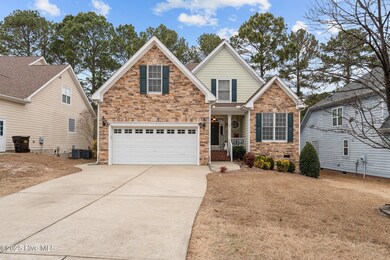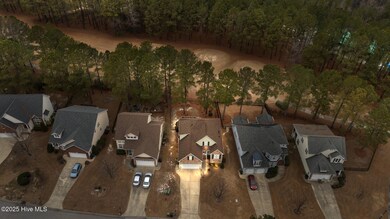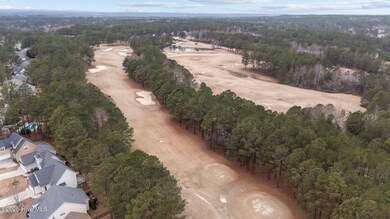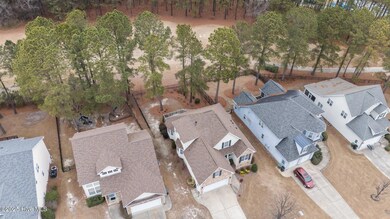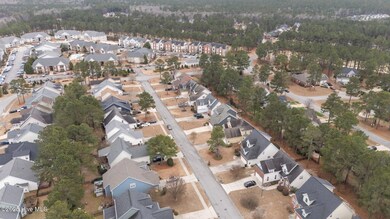
55 London Way Spring Lake, NC 28390
Estimated payment $2,649/month
Highlights
- Golf Course Community
- Clubhouse
- Wood Flooring
- Gated Community
- Deck
- Main Floor Primary Bedroom
About This Home
Don't miss your opportunity to live in the gated community of Anderson Creek Club overlooking the golf course at the start of the 18th hole! This well maintained home features 4 bedrooms, with primary and one other bedroom downstairs, 3.5 baths, a finished bonus room upstairs that could be a 5th bedroom, dining room and beautiful hardwood floors. Enjoy a cup of coffee on the back deck with golf course view or a leisurely stroll through the neighborhood. HOA cover internet, gatehouse security, lawn care package as well as fitness center, tennis court, basketball court, pool, clubhouse and more. Don't miss out! Schedule your showing today! Propane tank buried but seller has never used it and has no information.
Listing Agent
Berkshire Hathaway HS Pinehurst Realty Group/PH License #318985 Listed on: 01/10/2025

Home Details
Home Type
- Single Family
Est. Annual Taxes
- $2,139
Year Built
- Built in 2007
Lot Details
- 8,712 Sq Ft Lot
- Lot Dimensions are 60.21 x 144.47 x 60.30 x 145.53
- Fenced Yard
- Property is zoned RA-20R
HOA Fees
- $317 Monthly HOA Fees
Home Design
- Wood Frame Construction
- Architectural Shingle Roof
- Wood Siding
- Stick Built Home
- Stone Veneer
Interior Spaces
- 2,410 Sq Ft Home
- 2-Story Property
- Ceiling Fan
- 1 Fireplace
- Blinds
- Crawl Space
- Pull Down Stairs to Attic
- Dishwasher
- Washer and Dryer Hookup
Flooring
- Wood
- Carpet
- Tile
Bedrooms and Bathrooms
- 4 Bedrooms
- Primary Bedroom on Main
Parking
- 2 Car Attached Garage
- Front Facing Garage
Outdoor Features
- Deck
Schools
- Western Harnett Middle School
- Overhills High School
Utilities
- Heat Pump System
- Fuel Tank
Listing and Financial Details
- Tax Lot 253
- Assessor Parcel Number 01053512 0100 44
Community Details
Overview
- Anderson Creek Club Poa
- Anderson Creek Club Subdivision
Recreation
- Golf Course Community
- Community Pool
Additional Features
- Clubhouse
- Gated Community
Map
Home Values in the Area
Average Home Value in this Area
Tax History
| Year | Tax Paid | Tax Assessment Tax Assessment Total Assessment is a certain percentage of the fair market value that is determined by local assessors to be the total taxable value of land and additions on the property. | Land | Improvement |
|---|---|---|---|---|
| 2024 | $2,139 | $293,050 | $0 | $0 |
| 2023 | $2,139 | $293,050 | $0 | $0 |
| 2022 | $2,682 | $293,050 | $0 | $0 |
| 2021 | $2,682 | $302,010 | $0 | $0 |
| 2020 | $2,682 | $302,010 | $0 | $0 |
| 2019 | $2,667 | $302,010 | $0 | $0 |
| 2018 | $2,667 | $302,010 | $0 | $0 |
| 2017 | $2,667 | $302,010 | $0 | $0 |
| 2016 | $2,797 | $317,140 | $0 | $0 |
| 2015 | $2,797 | $317,140 | $0 | $0 |
| 2014 | $2,797 | $317,140 | $0 | $0 |
Property History
| Date | Event | Price | Change | Sq Ft Price |
|---|---|---|---|---|
| 05/12/2025 05/12/25 | Price Changed | $389,000 | -0.8% | $161 / Sq Ft |
| 01/19/2025 01/19/25 | Price Changed | $392,000 | -1.8% | $163 / Sq Ft |
| 01/10/2025 01/10/25 | For Sale | $399,000 | +0.3% | $166 / Sq Ft |
| 01/07/2025 01/07/25 | For Sale | $398,000 | +59.2% | $165 / Sq Ft |
| 09/02/2015 09/02/15 | Sold | $250,000 | 0.0% | $108 / Sq Ft |
| 08/02/2015 08/02/15 | Pending | -- | -- | -- |
| 05/07/2015 05/07/15 | For Sale | $250,000 | 0.0% | $108 / Sq Ft |
| 01/14/2013 01/14/13 | Rented | -- | -- | -- |
| 12/15/2012 12/15/12 | Under Contract | -- | -- | -- |
| 11/27/2012 11/27/12 | For Rent | -- | -- | -- |
Purchase History
| Date | Type | Sale Price | Title Company |
|---|---|---|---|
| Warranty Deed | $302,000 | None Available | |
| Warranty Deed | $255,000 | None Available | |
| Warranty Deed | $250,000 | None Available | |
| Warranty Deed | $280,000 | -- |
Mortgage History
| Date | Status | Loan Amount | Loan Type |
|---|---|---|---|
| Open | $315,412 | VA | |
| Closed | $308,843 | VA | |
| Previous Owner | $234,000 | New Conventional | |
| Previous Owner | $229,500 | Adjustable Rate Mortgage/ARM | |
| Previous Owner | $258,250 | VA | |
| Previous Owner | $276,053 | VA | |
| Previous Owner | $269,893 | VA |
Similar Homes in Spring Lake, NC
Source: Hive MLS
MLS Number: 100483210
APN: 01053512 0100 44
- 167 Lamplighter Way
- 200 Gallery Dr Unit 301
- 200 Gallery Dr Unit 202
- 200 Gallery Dr Unit 201
- 200 Gallery Dr Unit 102
- 200 Gallery Dr Unit 101
- 34 Falcon Ridge Dr
- 148 Pine Hawk Dr
- 106 Barons Run W
- 56 Skipping Pines Ct
- 852 Micahs Way N
- 1359 Micahs Way N
- 1910 Micahs Way N
- 611 Orchard Falls Dr
- 105 Basket Oak Dr
- 206 Silk Oak Dr
- 183 Falls Creek Dr
- 16 Wedgewood Dr
- 5099 Marvin Dr
- 140 Eileen Dr
