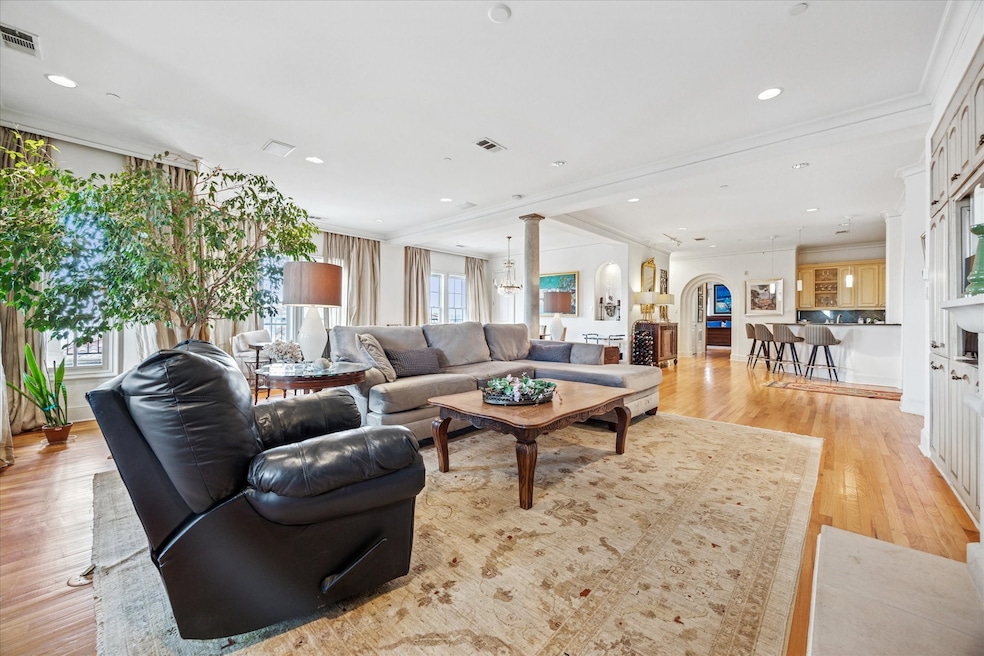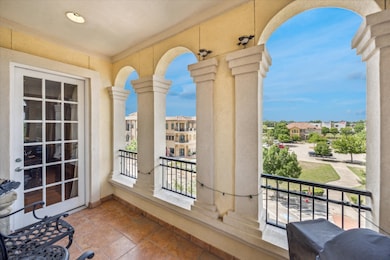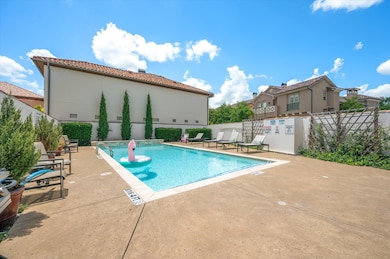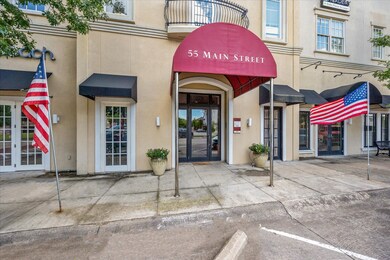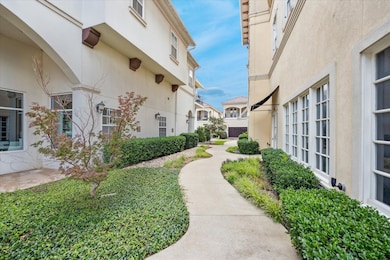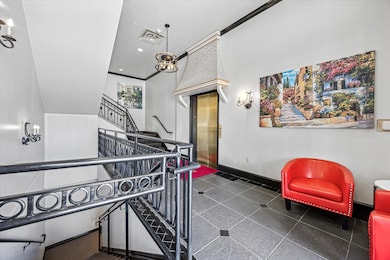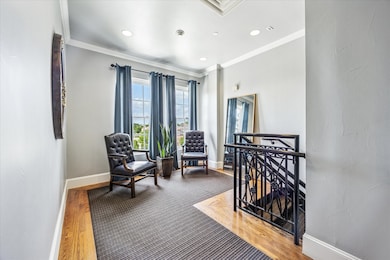55 Main St Unit 300 Colleyville, TX 76034
Highlights
- Fitness Center
- In Ground Pool
- Open Floorplan
- Bransford Elementary School Rated A
- Built-In Refrigerator
- Family Room with Fireplace
About This Home
A new lease can start 60 days after tenant is approved. Don't miss your chance to lease this beautifully appointed single-story 2-bedroom condo in the sought-after VILLAGE at Colleyville, located within the award-winning Grapevine-Colleyville ISD. This lock-and-leave home offers the ultimate in convenience and luxury living. Enjoy resort-style amenities, including access to a community POOL and FITNESS center! Inside, rich hardwood floors flow through the open-concept layout, creating a warm and inviting atmosphere. The spacious primary suite features a cozy fireplace, private balcony, and a spa-inspired bath with a jetted tub for ultimate relaxation. The gourmet kitchen is a chef’s dream, equipped with a built-in refrigerator, premium AGA 6-burner gas range, granite countertops, and breakfast bar seating—perfect for entertaining. A designated office space with custom wood built-ins and antique doors offers a stylish and productive workspace. A second balcony off the living room provides serene views of the community, enhancing the peaceful ambiance.
Kitchen fridge, washer, and dryer convey with lease. Landlord to pay HOA dues. Pets to be considered by landlord on a case by case basis. $2000 pet deposit. 2 pet maximum.
Listing Agent
Sophie Tel Diaz Real Estate Brokerage Phone: 817-952-9000 License #0495997 Listed on: 06/24/2025
Condo Details
Home Type
- Condominium
Est. Annual Taxes
- $2,768
Year Built
- Built in 2005
Lot Details
- Sprinkler System
- Few Trees
Parking
- 2 Car Attached Garage
- 2 Carport Spaces
- Basement Garage
- Common or Shared Parking
- Alley Access
- Rear-Facing Garage
- Garage Door Opener
- Community Parking Structure
Home Design
- Traditional Architecture
- Mediterranean Architecture
- Slab Foundation
- Tile Roof
- Stucco
Interior Spaces
- 2,323 Sq Ft Home
- 1-Story Property
- Open Floorplan
- Dry Bar
- Ceiling Fan
- Chandelier
- Gas Fireplace
- Window Treatments
- Family Room with Fireplace
- 2 Fireplaces
- Living Room with Fireplace
- Security System Owned
Kitchen
- Eat-In Kitchen
- Convection Oven
- Gas Range
- Warming Drawer
- Microwave
- Built-In Refrigerator
- Dishwasher
- Granite Countertops
- Disposal
Flooring
- Wood
- Carpet
- Stone
- Ceramic Tile
Bedrooms and Bathrooms
- 2 Bedrooms
- Walk-In Closet
- Double Vanity
Laundry
- Dryer
- Washer
Accessible Home Design
- Accessible Elevator Installed
Pool
- In Ground Pool
- Fence Around Pool
- Gunite Pool
Outdoor Features
- Balcony
- Covered patio or porch
- Exterior Lighting
- Rain Gutters
Schools
- Bransford Elementary School
- Grapevine High School
Utilities
- Forced Air Zoned Heating and Cooling System
- Heating System Uses Natural Gas
- High Speed Internet
- Phone Available
- Cable TV Available
Listing and Financial Details
- Residential Lease
- Property Available on 9/1/25
- Tenant pays for all utilities, insurance
- 12 Month Lease Term
- Assessor Parcel Number 07949472
Community Details
Overview
- Association fees include all facilities, management, ground maintenance
- Paid By Landlord Association
- Village At Colleyville Condos Subdivision
Recreation
- Fitness Center
- Community Pool
Pet Policy
- 2 Pets Allowed
- Dogs and Cats Allowed
Security
- Fire and Smoke Detector
- Fire Sprinkler System
Map
Source: North Texas Real Estate Information Systems (NTREIS)
MLS Number: 20975441
APN: 07949472
- 33 Main St Unit 250
- 33 Main St Unit 220
- 76 Casa Ln Unit 310
- 5101 Oak Timbers Ct
- 2114 Cottage Oak Ln
- 1926 Shadowood Trail
- 2300 Maplewood Trail
- 1009 Church St
- 1000 Clear Lake Ct
- Lot 3 Amelia Ct
- 5101 Preservation Ave
- 909 Dogwood Ct
- 1412 Cherry Ln
- 217 Oak Valley Dr
- 1001 Lakeridge Ct
- 5317 Bluebonnet Dr
- 203 Oak Valley Dr
- 4600 Bransford Rd
- 114 Glade Rd
- 4516 Alexandra Dr
- 51 Piazza Ln
- 5100 Oak Timbers Ct
- 1919 Maplewood Trail
- 501 Field St
- 5601 Hidden Oaks Dr
- 4609 Manning Dr
- 3103 River Bend Dr
- 6013 Bettinger Dr
- 717 Huntwich Dr
- 620 Huntwich Dr
- 6413 Kingston
- 3305 Oakdale Ct
- 5403 Linden Ct
- 964 Simpson Terrace
- 1421 Savoy Ct
- 2101 Tarrant Ln
- 713 Paul Dr
- 3317 S Riley Ct
- 9316 Kendall Ln
- 660 Springhill Dr
