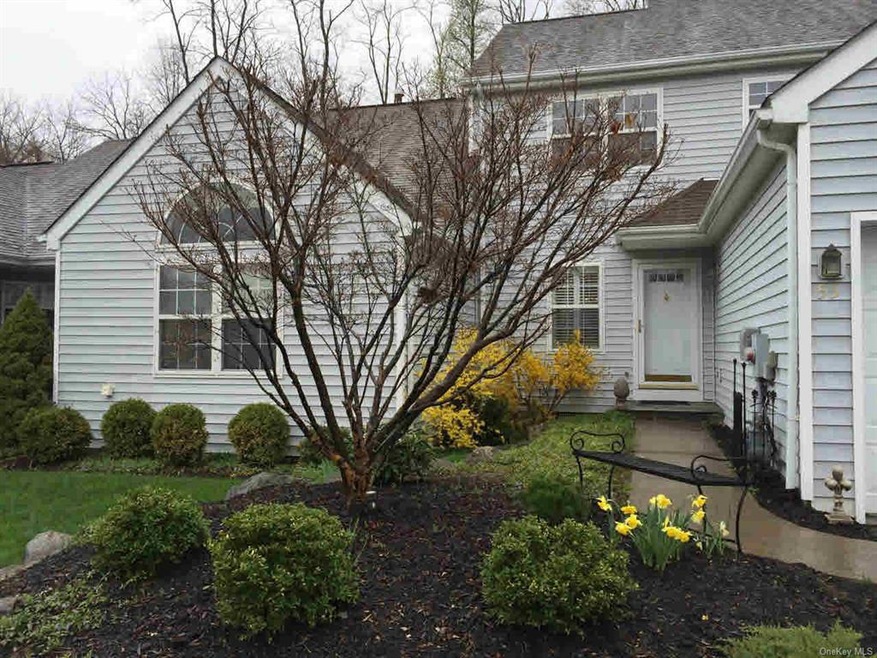
55 Muirfield Ct Poughkeepsie, NY 12603
Highlights
- Golf Course Community
- Clubhouse
- Property is near public transit
- Spackenkill High School Rated A
- Deck
- Private Lot
About This Home
As of July 2014stylish, sophisticated townhome with $90,000 in up grades including stainless/ceramic kitchen,new baths,lighting,plantation blinds.beautifully proportioned large rooms,skylighted bath. Large private deck with woodland environment. This home is a delight in a well maintained complex with beautifully groomed grounds. Centrally located to route 9, metro north,easy access to all the recreational and cultural life of the Hudson Valley,Basement:Interior Access,EQUIPMENT:Carbon Monoxide Detector,Level 1 Desc:FOYER,KITCHEN,LIVING ROOM,DINING ROOM,Heating:Gas,AboveGrade:1392,ExteriorFeatures:Storm Doors,Landscaped,Level 2 Desc:TWO LARGE BEDROOMS ON OPPOSITE SIDE OF HALL,DOUBLE ENRTY BTH,OTHERROOMS:Formal Dining Room,ROOF:Asphalt Shingles,InteriorFeatures:Sliding Glass Doors,AMENITIES:Pool,FLOORING:Wall to Wall Carpet,Wood,Ceramic Tile,ASNFENCLDS:Insurance,Pest Control,Pool Service,FOUNDATION:Block
Last Agent to Sell the Property
VIRGINIA (SUE) HART
Weichert Realtors License #40HA0403064 Listed on: 04/30/2014

Last Buyer's Agent
RITA MINNERLY
BHHS Hudson Valley Properties License #30MI0791449

Property Details
Home Type
- Condominium
Est. Annual Taxes
- $7,041
Year Built
- Built in 1996
Parking
- Attached Garage
Home Design
- Frame Construction
- Vinyl Siding
Interior Spaces
- 1,392 Sq Ft Home
- Triple Pane Windows
- Park or Greenbelt Views
- Crawl Space
Kitchen
- <<OvenToken>>
- Dishwasher
Bedrooms and Bathrooms
- 2 Bedrooms
Schools
- G W Krieger Elementary School
- Poughkeepsie Middle School
- Poughkeepsie High School
Additional Features
- Deck
- Cul-De-Sac
- Property is near public transit
- Forced Air Heating and Cooling System
Listing and Financial Details
- Assessor Parcel Number 13130000616000233219460000
Community Details
Recreation
- Golf Course Community
- Park
- Tennis Courts
Pet Policy
- Pets Allowed
Additional Features
- Association fees include exterior maintenance
- Clubhouse
Ownership History
Purchase Details
Purchase Details
Home Financials for this Owner
Home Financials are based on the most recent Mortgage that was taken out on this home.Purchase Details
Home Financials for this Owner
Home Financials are based on the most recent Mortgage that was taken out on this home.Purchase Details
Purchase Details
Similar Homes in Poughkeepsie, NY
Home Values in the Area
Average Home Value in this Area
Purchase History
| Date | Type | Sale Price | Title Company |
|---|---|---|---|
| Deed | -- | None Available | |
| Deed | $249,000 | -- | |
| Deed | $249,000 | -- | |
| Deed | $220,000 | -- | |
| Deed | $220,000 | -- | |
| Gift Deed | -- | -- | |
| Gift Deed | -- | -- | |
| Deed | -- | -- | |
| Deed | $295,000 | -- | |
| Deed | $295,000 | -- |
Mortgage History
| Date | Status | Loan Amount | Loan Type |
|---|---|---|---|
| Previous Owner | $31,000 | Credit Line Revolving | |
| Previous Owner | $31,000 | Unknown | |
| Previous Owner | $160,000 | Purchase Money Mortgage | |
| Previous Owner | $188,000 | Unknown |
Property History
| Date | Event | Price | Change | Sq Ft Price |
|---|---|---|---|---|
| 07/25/2014 07/25/14 | Sold | $249,000 | -3.9% | $179 / Sq Ft |
| 05/30/2014 05/30/14 | Pending | -- | -- | -- |
| 04/30/2014 04/30/14 | For Sale | $259,000 | +17.7% | $186 / Sq Ft |
| 06/26/2013 06/26/13 | Sold | $220,000 | -1.6% | $158 / Sq Ft |
| 06/25/2013 06/25/13 | Pending | -- | -- | -- |
| 03/14/2013 03/14/13 | For Sale | $223,500 | -- | $161 / Sq Ft |
Tax History Compared to Growth
Tax History
| Year | Tax Paid | Tax Assessment Tax Assessment Total Assessment is a certain percentage of the fair market value that is determined by local assessors to be the total taxable value of land and additions on the property. | Land | Improvement |
|---|---|---|---|---|
| 2023 | $8,446 | $360,400 | $32,300 | $328,100 |
| 2022 | $8,763 | $360,400 | $30,200 | $330,200 |
| 2021 | $8,656 | $310,700 | $30,200 | $280,500 |
| 2020 | $8,946 | $295,900 | $30,200 | $265,700 |
| 2019 | $8,198 | $269,000 | $30,200 | $238,800 |
| 2018 | $7,150 | $256,200 | $30,200 | $226,000 |
| 2017 | $6,827 | $244,000 | $30,200 | $213,800 |
| 2016 | $6,913 | $249,000 | $30,200 | $218,800 |
| 2015 | -- | $249,000 | $30,200 | $218,800 |
| 2014 | -- | $244,000 | $30,200 | $213,800 |
Agents Affiliated with this Home
-
V
Seller's Agent in 2014
VIRGINIA (SUE) HART
Weichert Realtors
-
R
Buyer's Agent in 2014
RITA MINNERLY
BHHS Hudson Valley Properties
-
W
Buyer's Agent in 2014
William Mirro
Century 21 Sewanhaka Realty
Map
Source: OneKey® MLS
MLS Number: KEYM327713
APN: 131300-6160-23-321946-0000
- 47 Muirfield Ct
- 42 Prestwick Ct
- 8 Spratt Ave
- 222 Beechwood Ave
- 16 Beechwood Park
- 2710 South Rd Unit A4
- 2710 South Rd Unit E11
- 2710 South Rd Unit D8
- 26 Alden Rd
- 17 Walnut Hill Rd
- 2740 South Rd Unit D7
- 2740 South Rd Unit G11
- 42 Beechwood Ave
- 94 Cedar Ave
- 1984 South Rd
- 93 Cedar Ave
- 74 Ferris Ln
- 1202 Fox Ln
- 2803 Mulberry Ct
- 1807 Holly Walk
