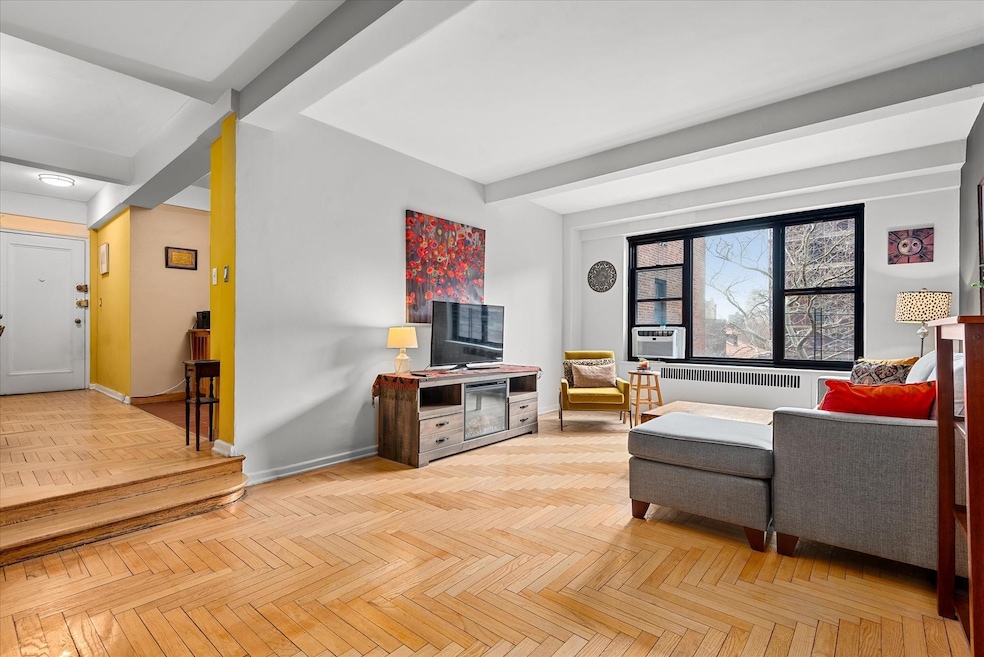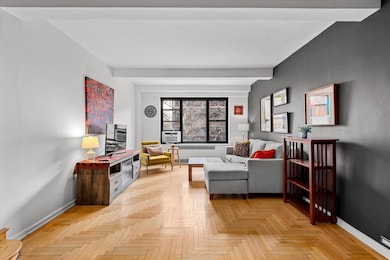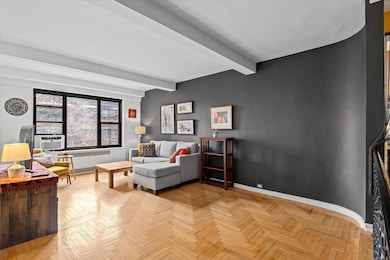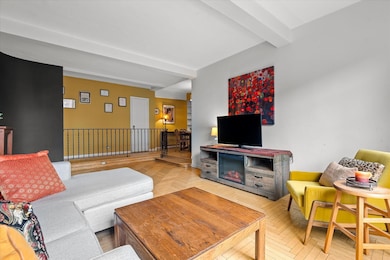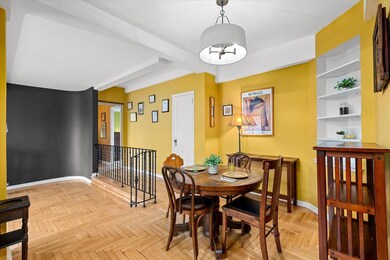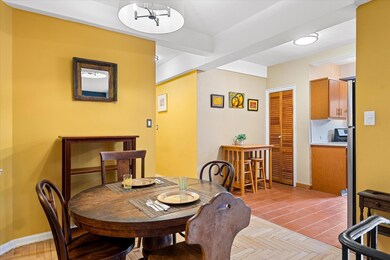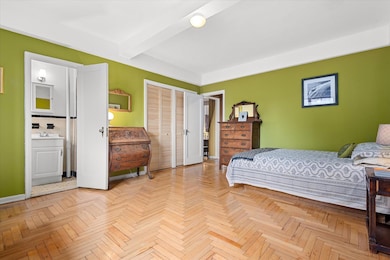
Park Terrace Gardens 55 Park Terrace E Unit B54 New York, NY 10034
Inwood NeighborhoodEstimated payment $4,446/month
Highlights
- Rooftop Deck
- Stainless Steel Appliances
- Landscaped
- Elevator
- Entrance Foyer
- 3-minute walk to Isham Park
About This Home
Best Space & Layout Available in Park Terrace Gardens
From the moment you walk into the door you can tell you have entered a very special space. And you will know why this is one of the most sought after layouts in Park Terrace Gardens.
The entry way opens up into a large foyer dining area. To your left is an exceptionally spacious kitchen with loads of storage space and wonderful work space. New lighting and South facing window makes this kitchen a delightful work space and when company comes you’ll have plenty of room to both work and entertain.
From the foyer step down to enter your lovely living room with beautiful hardwood oak floor.
Large picture window and two smaller windows here make for an exceptionally bright and airy space.
Both bedrooms are more than generously sized. The primary bedroom, overlooking the private garden area has an en-suite bathroom with shower. It also has 2 large closets with new louver doors. The second bedroom faces south. The large primary bathroom is off the dressing area - in-between the two bedrooms.
Closet space? This apartment has 8 closets in all - enough for all your needs. New light fixtures and updates throughout.
Park Terrace Gardens has features no other cooperative in Inwood can offer including: private gardens, common roof terrace on each building, package room and free high-speed internet access. Hi owner occupancy and solid financials. Pet friendly. 80% financing permitted.
Come and explore Inwood and all it has to offer. Great parks, terrific transportation, convenient shopping, restaurants, Saturday farmer’s market and so much more. Be the latest one to discover all this wonderful neighborhood has to offer.
Transportation couldn’t be better. 2 subway lines (the A and the #1 trains), express bus and the Metro North train station are all within easy walking distance.
Listing Agent
New Heights Realty Brokerage Phone: 212-567-7200 License #37KL0779171 Listed on: 03/04/2025
Property Details
Home Type
- Co-Op
Year Built
- Built in 1939
Lot Details
- Landscaped
Home Design
- Brick Exterior Construction
Interior Spaces
- 1,125 Sq Ft Home
- Entrance Foyer
Kitchen
- Dishwasher
- Stainless Steel Appliances
Bedrooms and Bathrooms
- 2 Bedrooms
- 2 Full Bathrooms
Schools
- Contact Agent Elementary And Middle School
- Contact Agent High School
Utilities
- Cooling System Mounted To A Wall/Window
- Heating System Uses Steam
- High Speed Internet
Community Details
Overview
- Association fees include heat, hot water, internet
Amenities
- Rooftop Deck
- Elevator
Map
About Park Terrace Gardens
Home Values in the Area
Average Home Value in this Area
Property History
| Date | Event | Price | Change | Sq Ft Price |
|---|---|---|---|---|
| 03/04/2025 03/04/25 | Pending | -- | -- | -- |
| 03/04/2025 03/04/25 | For Sale | $679,900 | -- | $604 / Sq Ft |
Similar Homes in the area
Source: OneKey® MLS
MLS Number: 830962
APN: 02243-0210B54
- 55 Park Terrace E Unit B72
- 70 Park Terrace W Unit E-23
- 70 Park Terrace W Unit E12
- 57 Park Terrace E Unit B75
- 72 Park Terrace W Unit E48
- 72 Park Terrace W Unit E28
- 50 Park Terrace W Unit 1B
- 65 Park Terrace E Unit C57
- 251 Seaman Ave Unit 6A
- 251 Seaman Ave Unit 1-C
- 251 Seaman Ave Unit 2H
- 251 Seaman Ave Unit 6-B
- 77 Park Terrace E Unit D85
- 50 Park Terrace E Unit 7E
- 70 Park Terrace E Unit 4B
- 95 Park Terrace E Unit AB
- 95 Park Terrace E Unit 3-B
- 100 Park Terrace W Unit 5 F
- 100 Park Terrace W Unit 3F
- 90 Park Terrace E Unit 3G
