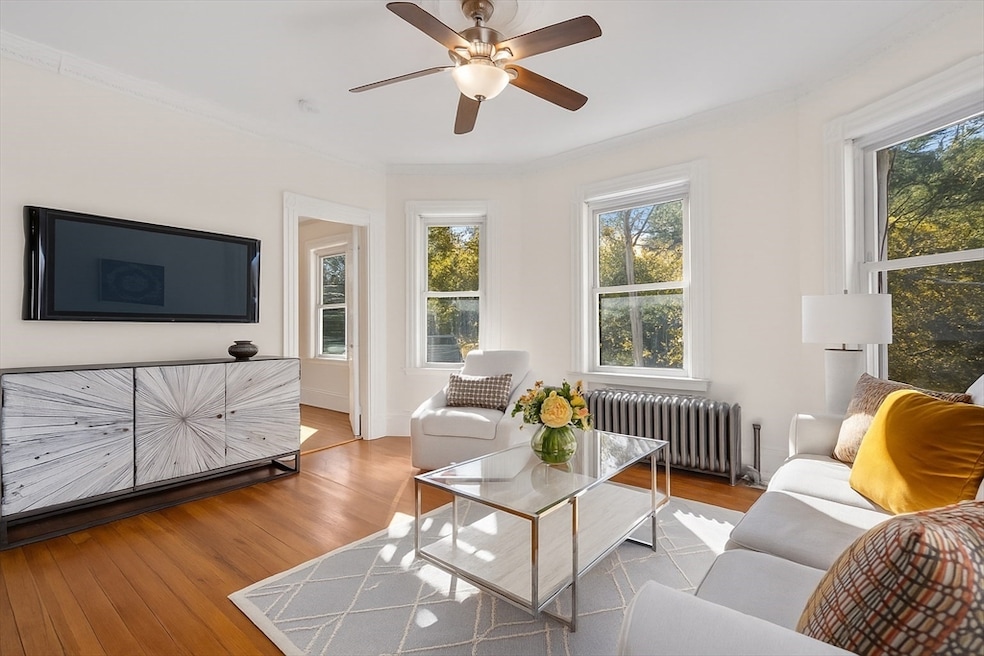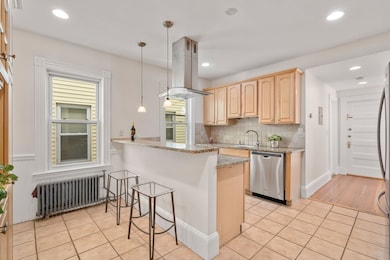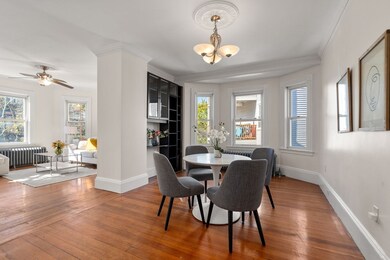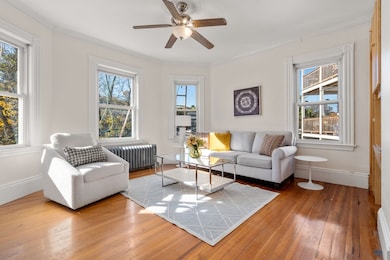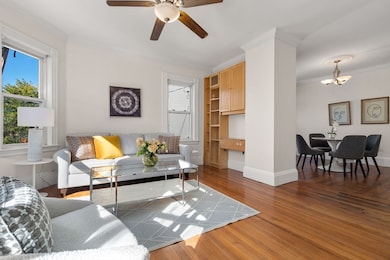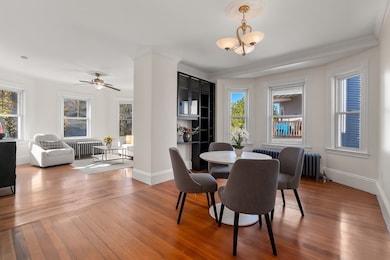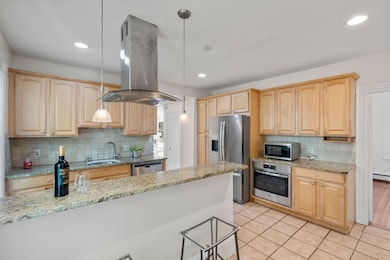55 Reservoir Rd Unit 2 Chestnut Hill, MA 02467
Chestnut Hill NeighborhoodEstimated payment $4,762/month
Highlights
- Medical Services
- Custom Closet System
- Wood Flooring
- Heath Elementary School Rated A+
- Property is near public transit
- Solid Surface Countertops
About This Home
New to Market! Don’t miss this rare opportunity to own a beautifully maintained, sun-filled 3BR, 1.5BA condo in one of Brookline’s most sought-after locations. This inviting home features an open and airy floor plan with high ceilings, oversized windows, and abundant natural light throughout. Well-appointed kitchen boasts maple cabinetry, granite countertops, stainless steel appliances, gas cooking, and a spacious island with bar seating—perfect for both everyday living and entertaining. Additional highlights include two deeded side-by-side parking spaces (a true rarity in Brookline), low condo fees, new siding, roof, and gutters, fully deleaded. Enjoy an unbeatable location across from Heath School, just moments from public transportation, Brookline Reservoir, local shops, cafés, and restaurants, plus a free shuttle to Medical Area and Green Line stops. Move-in ready, this home offers the ideal combination of location, value, and style—a must-see!
Open House Schedule
-
Friday, November 14, 202512:00 to 1:00 pm11/14/2025 12:00:00 PM +00:0011/14/2025 1:00:00 PM +00:00Add to Calendar
-
Saturday, November 15, 202512:00 to 1:30 pm11/15/2025 12:00:00 PM +00:0011/15/2025 1:30:00 PM +00:00Add to Calendar
Property Details
Home Type
- Condominium
Est. Annual Taxes
- $6,705
Year Built
- Built in 1920
Home Design
- Entry on the 2nd floor
- Frame Construction
- Shingle Roof
Interior Spaces
- 1,087 Sq Ft Home
- 1-Story Property
- Ceiling Fan
- Recessed Lighting
- Bay Window
Kitchen
- Breakfast Bar
- Range
- Freezer
- Dishwasher
- Solid Surface Countertops
Flooring
- Wood
- Ceramic Tile
Bedrooms and Bathrooms
- 3 Bedrooms
- Primary bedroom located on second floor
- Custom Closet System
Laundry
- Dryer
- Washer
Parking
- 2 Car Parking Spaces
- Deeded Parking
Location
- Property is near public transit
Utilities
- Window Unit Cooling System
- Baseboard Heating
- Hot Water Heating System
- Cable TV Available
Listing and Financial Details
- Assessor Parcel Number 4522084
Community Details
Overview
- Association fees include water, sewer, insurance, trash
- 3 Units
Amenities
- Medical Services
- Shops
- Laundry Facilities
Recreation
- Park
- Jogging Path
Map
Home Values in the Area
Average Home Value in this Area
Tax History
| Year | Tax Paid | Tax Assessment Tax Assessment Total Assessment is a certain percentage of the fair market value that is determined by local assessors to be the total taxable value of land and additions on the property. | Land | Improvement |
|---|---|---|---|---|
| 2025 | $6,705 | $679,300 | $0 | $679,300 |
| 2024 | $6,506 | $665,900 | $0 | $665,900 |
| 2023 | $6,108 | $612,600 | $0 | $612,600 |
| 2022 | $6,061 | $594,800 | $0 | $594,800 |
| 2021 | $5,771 | $588,900 | $0 | $588,900 |
| 2020 | $5,510 | $583,100 | $0 | $583,100 |
| 2019 | $5,203 | $555,300 | $0 | $555,300 |
| 2018 | $5,003 | $528,900 | $0 | $528,900 |
| 2017 | $4,838 | $489,700 | $0 | $489,700 |
| 2016 | $4,639 | $445,200 | $0 | $445,200 |
| 2015 | $4,322 | $404,700 | $0 | $404,700 |
| 2014 | $4,263 | $374,300 | $0 | $374,300 |
Property History
| Date | Event | Price | List to Sale | Price per Sq Ft | Prior Sale |
|---|---|---|---|---|---|
| 11/05/2025 11/05/25 | For Sale | $799,000 | +45.3% | $735 / Sq Ft | |
| 08/10/2018 08/10/18 | Sold | $550,000 | 0.0% | $506 / Sq Ft | View Prior Sale |
| 07/12/2018 07/12/18 | Pending | -- | -- | -- | |
| 07/10/2018 07/10/18 | For Sale | $550,000 | +25.0% | $506 / Sq Ft | |
| 05/01/2013 05/01/13 | Sold | $440,000 | -1.1% | $371 / Sq Ft | View Prior Sale |
| 03/04/2013 03/04/13 | Pending | -- | -- | -- | |
| 02/20/2013 02/20/13 | For Sale | $445,000 | 0.0% | $376 / Sq Ft | |
| 02/04/2013 02/04/13 | Pending | -- | -- | -- | |
| 01/31/2013 01/31/13 | Price Changed | $445,000 | -2.2% | $376 / Sq Ft | |
| 01/08/2013 01/08/13 | For Sale | $455,000 | -- | $384 / Sq Ft |
Purchase History
| Date | Type | Sale Price | Title Company |
|---|---|---|---|
| Not Resolvable | $550,000 | -- | |
| Deed | $399,000 | -- |
Mortgage History
| Date | Status | Loan Amount | Loan Type |
|---|---|---|---|
| Open | $440,000 | New Conventional | |
| Previous Owner | $319,200 | Purchase Money Mortgage |
Source: MLS Property Information Network (MLS PIN)
MLS Number: 73451828
APN: BROO-000276-000005-000002
- 641 Chestnut Hill Ave
- 59 Ackers Ave Unit 1
- 30 Ackers Ave
- 40 Heath Hill St
- 540 Chestnut Hill Ave
- 130 Cabot St
- 120 Cabot St
- 120 Seaver St Unit A103
- 120 Seaver St Unit C-102
- 55 Leicester St
- 39 Clyde St
- 372 Warren St
- 140 Dudley St
- 142 Crafts Rd
- 80 Dudley St
- 9 Willard Rd
- 1014 Boylston St
- 469 Walnut St
- 333 Lee St
- 76 Norfolk Rd
- 794 Boylston St Unit 2
- 10 Duffley Ct Unit 2
- 8 White Ave
- 759 Boylston St Unit 2
- 28 Eliot St
- 755 Boylston St Unit 3
- 755 Boylston St Unit 2
- 755 Boylston St Unit 1
- 55 Eliot Crescent Unit 2
- 55 Eliot Crescent Unit 1
- 9 Reservoir Rd Unit 1
- 31 Heath St Unit 2
- 31 Heath St
- 15 Heath St
- 629 Chestnut Hill Ave Unit 1
- 59 Ackers Ave Unit 1
- 59 Ackers Ave
- 12 Ackers Ave
- 120 Seaver St Unit E201
- 283 Buckminster Rd Unit R
