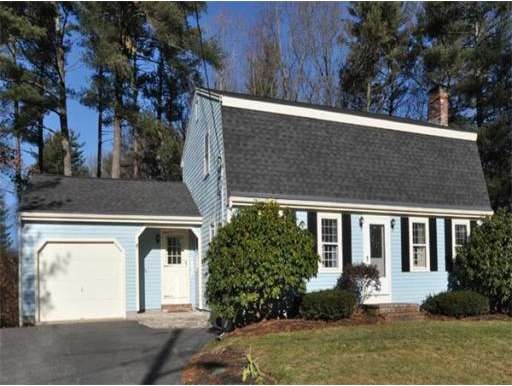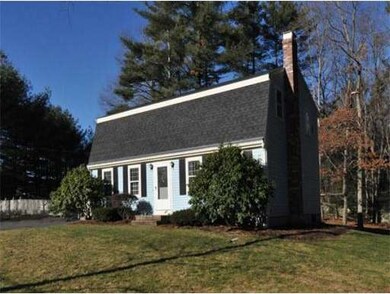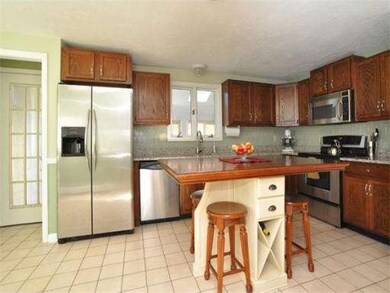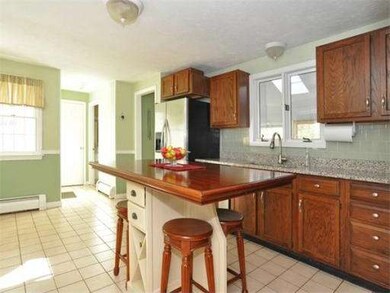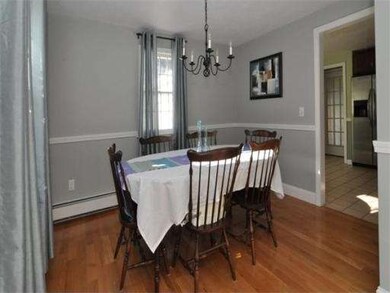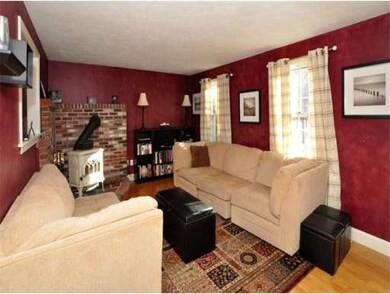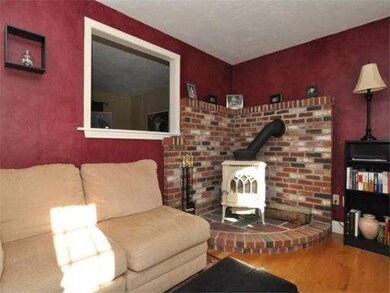
55 Riverview Dr Bridgewater, MA 02324
About This Home
As of June 202155 Riverview Dr., Bridgewater. Spectacular cape nestled in desirable neighborhood. Spacious kitchen with stainless steel appliances, granite counter tops and Oak cabinets. Comfortable living room with wood burning stove. Dining room with built in hutch. Hardwoods throughout the first floor. Front to back master bedroom. Large game room in lower level. 4 season sun room overlooks serene back yard and access to deck. Imagine enjoying the in ground pool this summer.
Last Agent to Sell the Property
Gibson Sotheby's International Realty Listed on: 01/05/2012

Last Buyer's Agent
Eric Sugrue
Redfin Corp.

Home Details
Home Type
Single Family
Est. Annual Taxes
$6,732
Year Built
1983
Lot Details
0
Listing Details
- Lot Description: Corner, Wooded, Paved Drive, Fenced/Enclosed, Gentle Slope
- Special Features: None
- Property Sub Type: Detached
- Year Built: 1983
Interior Features
- Has Basement: Yes
- Number of Rooms: 9
- Amenities: Public Transportation, Shopping, Park, Conservation Area, Public School, University
- Electric: Circuit Breakers, 200 Amps
- Flooring: Wood, Tile, Wall to Wall Carpet
- Insulation: Full
- Interior Amenities: Cable Available, Whole House Fan
- Basement: Full, Finished, Interior Access, Bulkhead
- Bedroom 2: Second Floor, 11X11
- Bedroom 3: Second Floor, 11X9
- Bathroom #1: First Floor
- Bathroom #2: Second Floor
- Kitchen: First Floor, 18X11
- Laundry Room: First Floor
- Living Room: First Floor, 17X11
- Master Bedroom: Second Floor, 19X11
- Master Bedroom Description: Hard Wood Floor
- Dining Room: First Floor, 11X11
Exterior Features
- Construction: Frame
- Exterior: Clapboard
- Exterior Features: Deck, Inground Pool, Storage Shed, Fenced Yard
- Foundation: Poured Concrete
Garage/Parking
- Garage Parking: Attached, Garage Door Opener, Side Entry
- Garage Spaces: 1
- Parking: Off-Street, Tandem, Paved Driveway
- Parking Spaces: 4
Utilities
- Heat Zones: 3
- Hot Water: Oil
- Utility Connections: for Electric Range, for Electric Dryer, Washer Hookup
Ownership History
Purchase Details
Home Financials for this Owner
Home Financials are based on the most recent Mortgage that was taken out on this home.Purchase Details
Home Financials for this Owner
Home Financials are based on the most recent Mortgage that was taken out on this home.Purchase Details
Purchase Details
Home Financials for this Owner
Home Financials are based on the most recent Mortgage that was taken out on this home.Purchase Details
Home Financials for this Owner
Home Financials are based on the most recent Mortgage that was taken out on this home.Purchase Details
Purchase Details
Purchase Details
Similar Homes in the area
Home Values in the Area
Average Home Value in this Area
Purchase History
| Date | Type | Sale Price | Title Company |
|---|---|---|---|
| Not Resolvable | $500,000 | None Available | |
| Not Resolvable | $420,000 | -- | |
| Quit Claim Deed | -- | -- | |
| Not Resolvable | $326,000 | -- | |
| Deed | $370,000 | -- | |
| Deed | $415,000 | -- | |
| Deed | $342,500 | -- | |
| Deed | $162,000 | -- |
Mortgage History
| Date | Status | Loan Amount | Loan Type |
|---|---|---|---|
| Open | $490,943 | FHA | |
| Previous Owner | $332,500 | New Conventional | |
| Previous Owner | $315,000 | Stand Alone Refi Refinance Of Original Loan | |
| Previous Owner | $304,000 | New Conventional | |
| Previous Owner | $351,500 | Purchase Money Mortgage | |
| Previous Owner | $25,000 | No Value Available |
Property History
| Date | Event | Price | Change | Sq Ft Price |
|---|---|---|---|---|
| 06/02/2021 06/02/21 | Sold | $500,000 | 0.0% | $231 / Sq Ft |
| 04/13/2021 04/13/21 | Pending | -- | -- | -- |
| 04/07/2021 04/07/21 | For Sale | $499,900 | +19.0% | $231 / Sq Ft |
| 07/28/2017 07/28/17 | Sold | $420,000 | +2.4% | $239 / Sq Ft |
| 06/06/2017 06/06/17 | Pending | -- | -- | -- |
| 05/29/2017 05/29/17 | For Sale | $410,000 | +25.8% | $233 / Sq Ft |
| 03/30/2012 03/30/12 | Sold | $326,000 | -3.8% | $133 / Sq Ft |
| 03/01/2012 03/01/12 | Pending | -- | -- | -- |
| 01/05/2012 01/05/12 | For Sale | $339,000 | -- | $138 / Sq Ft |
Tax History Compared to Growth
Tax History
| Year | Tax Paid | Tax Assessment Tax Assessment Total Assessment is a certain percentage of the fair market value that is determined by local assessors to be the total taxable value of land and additions on the property. | Land | Improvement |
|---|---|---|---|---|
| 2025 | $6,732 | $569,100 | $197,700 | $371,400 |
| 2024 | $6,543 | $539,000 | $188,300 | $350,700 |
| 2023 | $6,527 | $508,300 | $175,900 | $332,400 |
| 2022 | $6,397 | $446,700 | $154,400 | $292,300 |
| 2021 | $5,786 | $399,600 | $137,800 | $261,800 |
| 2020 | $5,665 | $384,600 | $132,500 | $252,100 |
| 2019 | $5,576 | $376,000 | $132,500 | $243,500 |
| 2018 | $5,239 | $344,900 | $122,600 | $222,300 |
| 2017 | $4,998 | $320,200 | $122,600 | $197,600 |
| 2016 | $4,780 | $307,600 | $120,200 | $187,400 |
| 2015 | $4,805 | $295,900 | $116,600 | $179,300 |
| 2014 | $4,706 | $289,600 | $113,200 | $176,400 |
Agents Affiliated with this Home
-
Jay Gormley
J
Seller's Agent in 2021
Jay Gormley
Jay Gormley & Associates
(508) 588-5400
9 in this area
24 Total Sales
-
Maria Oliveira
M
Buyer's Agent in 2021
Maria Oliveira
Open Door Real Estate Group
(781) 603-5890
1 in this area
23 Total Sales
-
E
Seller's Agent in 2017
Eric Sugrue
Redfin Corp.
-
Cindi Ford

Buyer's Agent in 2017
Cindi Ford
RE/MAX
(781) 367-4419
2 in this area
57 Total Sales
-
Tammy Dewolfe

Seller's Agent in 2012
Tammy Dewolfe
Gibson Sothebys International Realty
(781) 248-1534
53 Total Sales
Map
Source: MLS Property Information Network (MLS PIN)
MLS Number: 71323892
APN: BRID-000005-000000-000016
