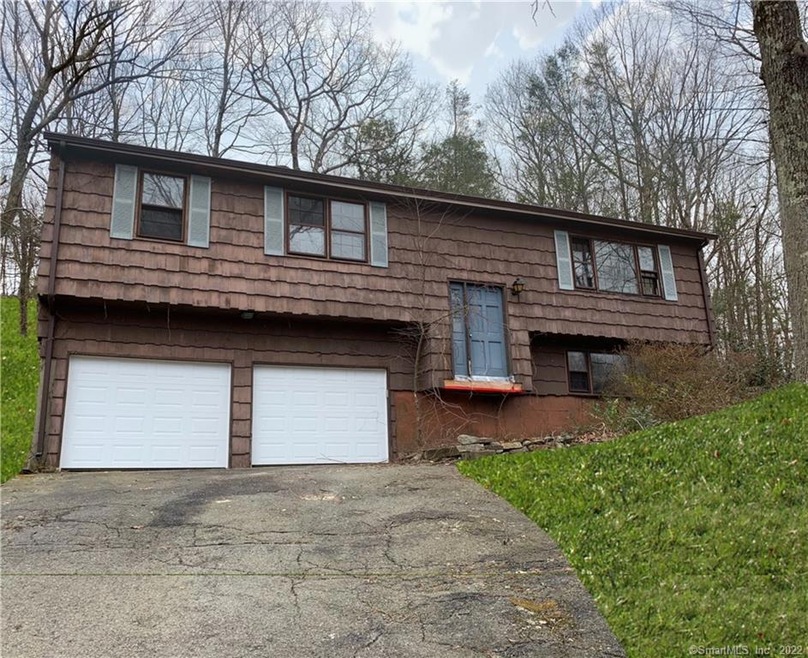
55 Rugby Rd Shelton, CT 06484
Highlights
- Raised Ranch Architecture
- 1 Fireplace
- 2 Car Attached Garage
- Attic
- No HOA
- Baseboard Heating
About This Home
As of July 2024Fix or Flip? This home stands ready for a visionary. Bring your imagination, the floor plan ideal with eat-in-kitchen, living room, three bedrooms, lower level with fireplace, laundry, and access to the two car garage. The garden ready for spring color, perfect spaces for flowers, and vegetables. An intriguing opportunity. Subject to third party approval
Last Agent to Sell the Property
Berkshire Hathaway NE Prop. License #RES.0767158 Listed on: 03/30/2019

Home Details
Home Type
- Single Family
Est. Annual Taxes
- $3,624
Year Built
- Built in 1979
Lot Details
- 0.92 Acre Lot
- Sloped Lot
Home Design
- Raised Ranch Architecture
- Concrete Foundation
- Frame Construction
- Asphalt Shingled Roof
- Shake Siding
Interior Spaces
- 1,200 Sq Ft Home
- 1 Fireplace
- Partially Finished Basement
- Garage Access
- Storage In Attic
- Laundry on lower level
Bedrooms and Bathrooms
- 3 Bedrooms
Parking
- 2 Car Attached Garage
- Driveway
Schools
- Shelton High School
Utilities
- Baseboard Heating
- Heating System Uses Oil
- Fuel Tank Located in Garage
Community Details
- No Home Owners Association
Ownership History
Purchase Details
Home Financials for this Owner
Home Financials are based on the most recent Mortgage that was taken out on this home.Purchase Details
Home Financials for this Owner
Home Financials are based on the most recent Mortgage that was taken out on this home.Similar Homes in Shelton, CT
Home Values in the Area
Average Home Value in this Area
Purchase History
| Date | Type | Sale Price | Title Company |
|---|---|---|---|
| Warranty Deed | $539,900 | None Available | |
| Warranty Deed | $539,900 | None Available | |
| Quit Claim Deed | -- | -- | |
| Executors Deed | $200,000 | -- | |
| Executors Deed | $200,000 | -- |
Mortgage History
| Date | Status | Loan Amount | Loan Type |
|---|---|---|---|
| Open | $511,293 | Purchase Money Mortgage | |
| Closed | $511,293 | Purchase Money Mortgage | |
| Previous Owner | $153,900 | No Value Available |
Property History
| Date | Event | Price | Change | Sq Ft Price |
|---|---|---|---|---|
| 07/31/2024 07/31/24 | Sold | $539,900 | 0.0% | $349 / Sq Ft |
| 06/25/2024 06/25/24 | Pending | -- | -- | -- |
| 05/04/2024 05/04/24 | For Sale | $539,900 | +170.0% | $349 / Sq Ft |
| 05/30/2019 05/30/19 | Sold | $200,000 | +5.3% | $167 / Sq Ft |
| 05/29/2019 05/29/19 | Pending | -- | -- | -- |
| 03/30/2019 03/30/19 | For Sale | $190,000 | -- | $158 / Sq Ft |
Tax History Compared to Growth
Tax History
| Year | Tax Paid | Tax Assessment Tax Assessment Total Assessment is a certain percentage of the fair market value that is determined by local assessors to be the total taxable value of land and additions on the property. | Land | Improvement |
|---|---|---|---|---|
| 2025 | $4,660 | $247,590 | $98,000 | $149,590 |
| 2024 | $4,581 | $238,840 | $98,000 | $140,840 |
| 2023 | $4,173 | $238,840 | $98,000 | $140,840 |
| 2022 | $4,115 | $235,550 | $98,000 | $137,550 |
| 2021 | $3,706 | $168,240 | $68,600 | $99,640 |
| 2020 | $3,658 | $163,170 | $68,600 | $94,570 |
| 2019 | $3,658 | $163,170 | $68,600 | $94,570 |
| 2017 | $3,624 | $163,170 | $68,600 | $94,570 |
| 2015 | $3,544 | $158,830 | $66,500 | $92,330 |
| 2014 | $3,543 | $158,830 | $66,500 | $92,330 |
Agents Affiliated with this Home
-
Paul Ferreira

Seller's Agent in 2024
Paul Ferreira
RE/MAX
(203) 209-8111
33 in this area
200 Total Sales
-
Steven Ferreira

Seller Co-Listing Agent in 2024
Steven Ferreira
RE/MAX
(203) 926-6939
29 in this area
156 Total Sales
-
Tobias Rinaldi

Buyer's Agent in 2024
Tobias Rinaldi
Luxe Realty LLC
(860) 712-7419
1 in this area
188 Total Sales
-
Charles Nedder

Seller's Agent in 2019
Charles Nedder
Berkshire Hathaway Home Services
(203) 524-4303
2 in this area
207 Total Sales
Map
Source: SmartMLS
MLS Number: 170177845
APN: SHEL-000169-000000-000064
- 49 Nutmeg Ln
- 12 Rugby Rd
- 31 Astor Dr
- 92 Stendahl Dr
- 256 Roosevelt Dr
- 137 Roosevelt Dr
- 2 Round Hill Rd
- 28 Tahmore Place
- 6 Robert Frost Dr
- 8 Palmer Ln
- 30 Rodia Ridge Rd
- 30 E Village Rd
- 31 Webb Cir
- 154 S Benham Rd
- 28 Blakeman Dr
- 3 MacConnie Ct
- 18 Frans Way
- 810 Roosevelt Dr
- 80 Birchbank Rd
- 26 Yankee Hill Rd
