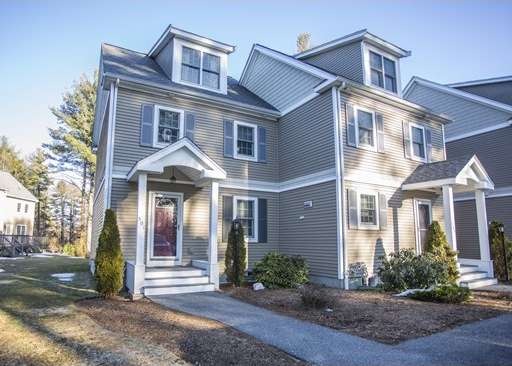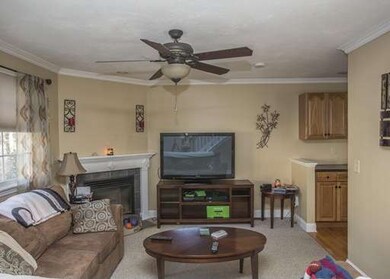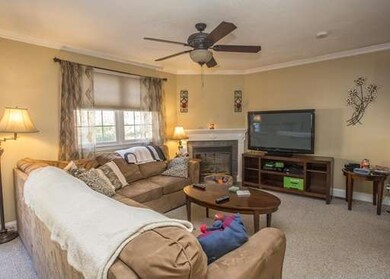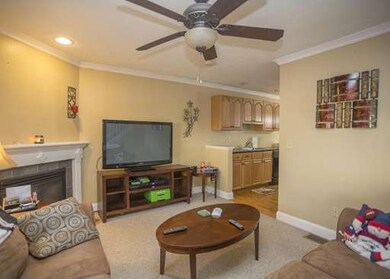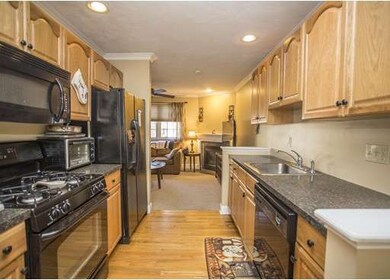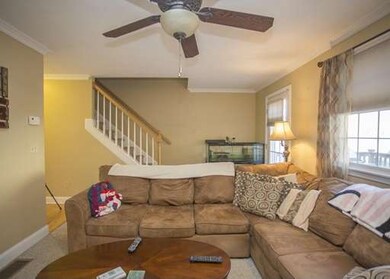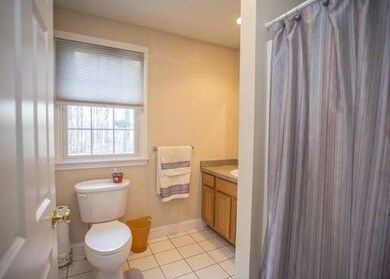
55 Williams St Unit 501 Taunton, MA 02780
Weir Village NeighborhoodAbout This Home
As of September 2018Welcome to THE MOORLANDS, this Tri-Level (end unit) Townhouse Style Condo , with full basement, offering 2 or 3 Bedrooms, 2.5 Baths,the MASTER bath includes updates-jacuzzi tub,heated floors and LED lighting, Modern Kitchen, Hardwood floors,Gas fireplace in living room.Central Air. Enjoy your Morning coffee while sitting on your deck over looking wooded views.Just minutes to RT.44 ,24 and 140.
Property Details
Home Type
Condominium
Est. Annual Taxes
$3,987
Year Built
2006
Lot Details
0
Listing Details
- Unit Level: 1
- Unit Placement: End
- Special Features: None
- Property Sub Type: Condos
- Year Built: 2006
Interior Features
- Appliances: Range, Dishwasher
- Fireplaces: 1
- Has Basement: Yes
- Fireplaces: 1
- Primary Bathroom: Yes
- Number of Rooms: 6
- Amenities: Public Transportation, Shopping, Park, Golf Course, Medical Facility, Laundromat, Conservation Area, Highway Access, House of Worship, Private School, Public School
- Electric: Circuit Breakers, 100 Amps
- Energy: Insulated Windows, Storm Windows, Prog. Thermostat
- Flooring: Tile, Wall to Wall Carpet, Hardwood
- Insulation: Full, Fiberglass
- Interior Amenities: Security System, Cable Available
- Bedroom 2: Second Floor, 10X12
- Kitchen: First Floor, 9X8
- Living Room: First Floor, 12X20
- Master Bedroom: Second Floor, 12X12
- Master Bedroom Description: Bathroom - Full, Closet - Walk-in, Flooring - Wall to Wall Carpet
- Dining Room: First Floor, 8X11
Exterior Features
- Roof: Asphalt/Fiberglass Shingles
- Construction: Frame
- Exterior: Vinyl
- Exterior Unit Features: Deck, Deck - Wood
Garage/Parking
- Parking: Deeded, Guest
- Parking Spaces: 2
Utilities
- Cooling: Central Air
- Heating: Forced Air, Gas
- Cooling Zones: 2
- Heat Zones: 2
- Hot Water: Electric, Tank
- Utility Connections: for Gas Range, for Gas Oven, for Gas Dryer, Washer Hookup, Icemaker Connection
Condo/Co-op/Association
- Condominium Name: the Moorlands
- Association Fee Includes: Master Insurance, Exterior Maintenance, Road Maintenance, Landscaping, Snow Removal, Refuse Removal
- Management: Professional - Off Site
- Pets Allowed: Yes w/ Restrictions
- No Units: 29
- Unit Building: 501
Schools
- Elementary School: Pole
- Middle School: Parker
- High School: Ths/Bp/Cchs
Ownership History
Purchase Details
Home Financials for this Owner
Home Financials are based on the most recent Mortgage that was taken out on this home.Purchase Details
Home Financials for this Owner
Home Financials are based on the most recent Mortgage that was taken out on this home.Purchase Details
Home Financials for this Owner
Home Financials are based on the most recent Mortgage that was taken out on this home.Purchase Details
Home Financials for this Owner
Home Financials are based on the most recent Mortgage that was taken out on this home.Similar Homes in Taunton, MA
Home Values in the Area
Average Home Value in this Area
Purchase History
| Date | Type | Sale Price | Title Company |
|---|---|---|---|
| Not Resolvable | $262,000 | -- | |
| Not Resolvable | $209,900 | -- | |
| Deed | $170,000 | -- | |
| Deed | $240,000 | -- |
Mortgage History
| Date | Status | Loan Amount | Loan Type |
|---|---|---|---|
| Open | $256,269 | FHA | |
| Closed | $257,254 | FHA | |
| Previous Owner | $206,097 | FHA | |
| Previous Owner | $170,000 | Purchase Money Mortgage | |
| Previous Owner | $240,000 | Purchase Money Mortgage |
Property History
| Date | Event | Price | Change | Sq Ft Price |
|---|---|---|---|---|
| 08/05/2025 08/05/25 | Price Changed | $424,900 | -1.2% | $248 / Sq Ft |
| 07/22/2025 07/22/25 | Price Changed | $429,900 | -2.3% | $251 / Sq Ft |
| 06/23/2025 06/23/25 | Price Changed | $439,900 | -2.2% | $257 / Sq Ft |
| 06/11/2025 06/11/25 | For Sale | $449,900 | +71.7% | $262 / Sq Ft |
| 09/14/2018 09/14/18 | Sold | $262,000 | +1.2% | $188 / Sq Ft |
| 08/05/2018 08/05/18 | Pending | -- | -- | -- |
| 07/21/2018 07/21/18 | For Sale | $259,000 | +23.4% | $186 / Sq Ft |
| 06/13/2015 06/13/15 | Sold | $209,900 | 0.0% | $145 / Sq Ft |
| 05/19/2015 05/19/15 | Pending | -- | -- | -- |
| 04/30/2015 04/30/15 | Off Market | $209,900 | -- | -- |
| 04/22/2015 04/22/15 | Price Changed | $214,900 | -2.3% | $148 / Sq Ft |
| 04/01/2015 04/01/15 | For Sale | $219,900 | -- | $152 / Sq Ft |
Tax History Compared to Growth
Tax History
| Year | Tax Paid | Tax Assessment Tax Assessment Total Assessment is a certain percentage of the fair market value that is determined by local assessors to be the total taxable value of land and additions on the property. | Land | Improvement |
|---|---|---|---|---|
| 2025 | $3,987 | $364,400 | $0 | $364,400 |
| 2024 | $3,573 | $319,300 | $0 | $319,300 |
| 2023 | $3,403 | $282,400 | $0 | $282,400 |
| 2022 | $3,514 | $266,600 | $0 | $266,600 |
| 2021 | $3,402 | $239,600 | $0 | $239,600 |
| 2020 | $3,517 | $236,700 | $0 | $236,700 |
| 2019 | $3,050 | $193,500 | $0 | $193,500 |
| 2018 | $3,003 | $191,000 | $0 | $191,000 |
| 2017 | $2,840 | $180,800 | $0 | $180,800 |
| 2016 | $2,647 | $168,800 | $0 | $168,800 |
| 2015 | $2,634 | $175,500 | $0 | $175,500 |
| 2014 | -- | $176,800 | $0 | $176,800 |
Agents Affiliated with this Home
-
K
Seller's Agent in 2025
Kimberly Kelliher
Coldwell Banker Realty - Easton
-

Seller's Agent in 2018
Paula Rheaume
Amaral & Associates RE
(508) 558-5113
3 in this area
26 Total Sales
-

Buyer's Agent in 2018
Kathy Portway
Keller Williams Elite
(508) 733-6361
146 Total Sales
-

Seller's Agent in 2015
Keith Powell
Kelly Lewis Realty
1 in this area
31 Total Sales
-

Buyer's Agent in 2015
Tracy Boehme
Keller Williams Realty Boston Northwest
(857) 228-3894
109 Total Sales
Map
Source: MLS Property Information Network (MLS PIN)
MLS Number: 71810001
APN: TAUN-000067-000082-000501
- 55 Donna Terrace
- 31 E Glen Dr Unit 31
- 26 Maynard St Unit A
- 26 Maynard St Unit B
- 140 Power St
- 0 S Main St Unit 73241933
- 600
- 600 County St Lot A
- 110 Dean St Unit 103
- 110 Dean St Unit 55
- 20 Princess Kate Cir
- 68 Dean St
- 59 Linden St Unit 308
- 144 Hart St Unit 4
- 40 Elmwood Dr
- 68 Church Green Unit 7
- 152 Forgeriver
- 170 Hart St Unit D
- 170 Hart St Unit E
- 170 Hart St Unit B
