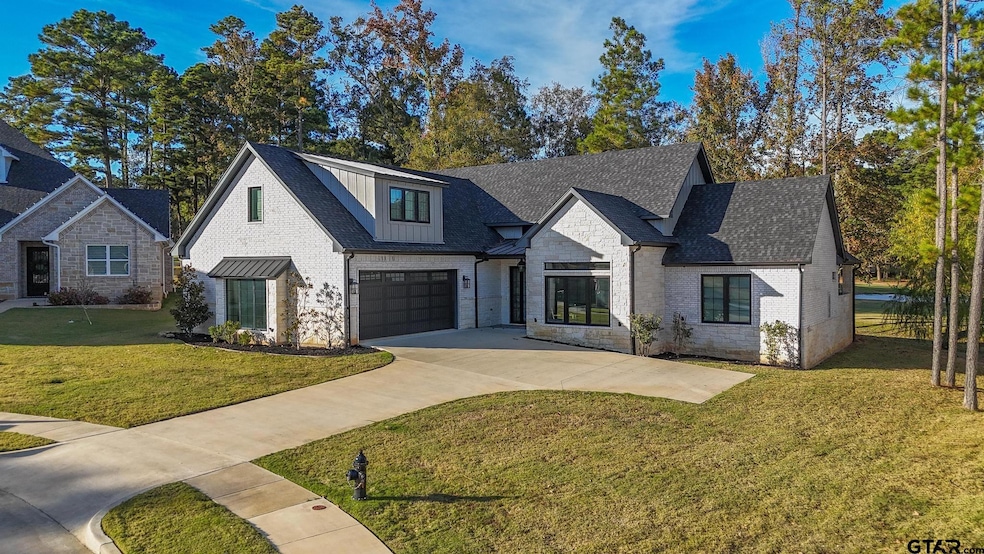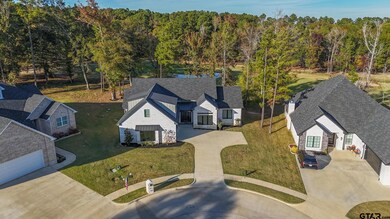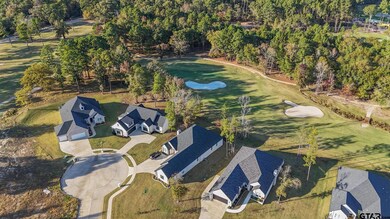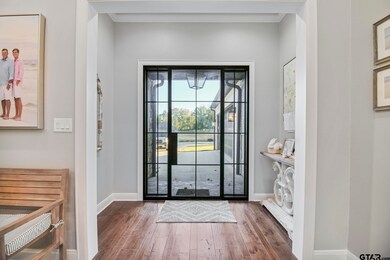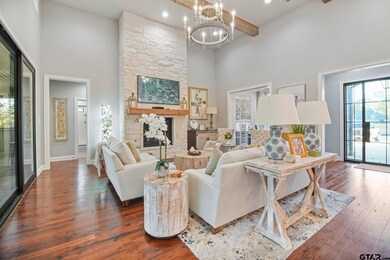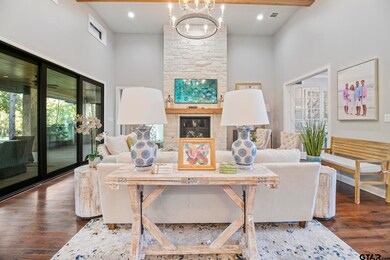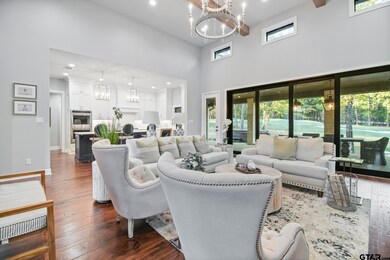550 Eagles Nest Trail Bullard, TX 75757
Estimated payment $7,709/month
Highlights
- On Golf Course
- Country Club
- Spa
- Bullard Elementary School Rated A-
- Gated with Attendant
- Community Lake
About This Home
Discover the perfect balance of sophistication, comfort, and resort-style living in this custom-built masterpiece located in the exclusive Cottage at Eagle's Bluff a 55+ gated enclave of Eagle’s Bluff. With 3 bedrooms, 3 bathrooms, and 3,059 square feet of meticulously designed living space, this residence embodies refined craftsmanship and timeless elegance. From the moment you enter, you’re greeted by soaring ceilings, rich hardwood floors, and expansive windows that flood the home with natural light and frame breathtaking views of the manicured golf course green just beyond your back porch. The open-concept living area seamlessly extends outdoors through a grand sliding glass door system, leading to an impressive covered patio complete with a fully equipped outdoor kitchen and gas fire pit—the ultimate space for entertaining or unwinding in style. Every element of this home reflects uncompromising quality. The gourmet kitchen showcases marble countertops, custom cabinetry, and premium finishes. The luxurious primary suite offers an elegant retreat with spa-inspired details, while additional guest suites ensure comfort for family and friends. Situated within the coveted Eagle’s Bluff Golf & Lake Community, residents enjoy access to world-class amenities including a championship golf course, private clubhouse, tennis courts, and much more—all within a secure, beautifully maintained neighborhood. Experience a lifestyle defined by elegance, leisure, and luxury. Call today for your private tour.
Listing Agent
East Texas Preferred Properties, LLC - Tyler License #0706266 Listed on: 11/14/2025
Home Details
Home Type
- Single Family
Est. Annual Taxes
- $11,639
Year Built
- Built in 2023
Lot Details
- 0.34 Acre Lot
- On Golf Course
- Cul-De-Sac
- Irregular Lot
- Sprinkler System
HOA Fees
- $2,900 One-Time Association Fee
Parking
- 2 Car Garage
Home Design
- Cottage
- Brick Exterior Construction
- Slab Foundation
- Foam Insulation
- Composition Roof
Interior Spaces
- 3,059 Sq Ft Home
- 2-Story Property
- Vaulted Ceiling
- Ceiling Fan
- Gas Log Fireplace
- Combination Kitchen and Dining Room
- Home Office
Kitchen
- Electric Oven
- Gas Cooktop
- Ice Maker
- Dishwasher
- Kitchen Island
- Disposal
Flooring
- Wood
- Tile
Bedrooms and Bathrooms
- 3 Bedrooms
- Primary Bedroom on Main
- Split Bedroom Floorplan
- Walk-In Closet
- 3 Full Bathrooms
- Marble Bathroom Countertops
- Tile Bathroom Countertop
- Double Vanity
- Bathtub with Shower
- Garden Bath
Home Security
- Security Gate
- Fire and Smoke Detector
Outdoor Features
- Spa
- Outdoor Kitchen
- Rain Gutters
- Porch
Schools
- Bullard Elementary And Middle School
- Bullard High School
Utilities
- Central Air
- Heating Available
- Tankless Water Heater
- Aerobic Septic System
Community Details
Overview
- Property has a Home Owners Association
- $12,500 Initiation Fee
- $350 HOA Transfer Fee
- Cottage At Eagles Bluff Subdivision
- Community Lake
Recreation
- Golf Course Community
- Country Club
- Tennis Courts
Security
- Gated with Attendant
Map
Home Values in the Area
Average Home Value in this Area
Tax History
| Year | Tax Paid | Tax Assessment Tax Assessment Total Assessment is a certain percentage of the fair market value that is determined by local assessors to be the total taxable value of land and additions on the property. | Land | Improvement |
|---|---|---|---|---|
| 2024 | $10,881 | $625,630 | $55,000 | $570,630 |
| 2023 | $10,982 | $631,440 | $55,000 | $576,440 |
| 2022 | $1,102 | $56,400 | $56,400 | $0 |
| 2021 | $1,104 | $56,400 | $56,400 | $0 |
| 2020 | -- | $28,200 | $28,200 | $0 |
| 2019 | $30 | $1,360 | $1,360 | $0 |
Property History
| Date | Event | Price | List to Sale | Price per Sq Ft |
|---|---|---|---|---|
| 11/14/2025 11/14/25 | For Sale | $729,999 | -- | $239 / Sq Ft |
Purchase History
| Date | Type | Sale Price | Title Company |
|---|---|---|---|
| Warranty Deed | -- | None Available |
Source: Greater Tyler Association of REALTORS®
MLS Number: 25016628
APN: 000000135513
- 114 White-N-gail Ln
- 160 White-N-gail
- 1909 County Road 3506
- 108 Winding Oaks Dr
- 114 Carlton's Way
- 104 Elm Tree Cir
- 108 Amanda Ave
- 549 County Road 3508
- 15752 Meadow Cir
- 15714 Meadow Cir
- 16029 Cumberland Way
- tbd Cumberland Way
- 23620 Parkview Dr
- 15731 Treasure Cove
- 23617 Cove Park Dr
- 23628 Cove Park Dr
- 169 Dogwood Lakes Cir
- 161 Dogwood Lakes Cir
- 15509 Cedar Bay Dr
- 161 Kirk Ln
- 22942 Shell Shore Dr
- 22982 County Road 187
- 187 Red Bud Cir
- 22248 Lounette Dr
- 23077 Three Points Dr
- 576 County Road 3605
- 0000 Forest Hill Dr N
- 20868 Bay Shore Dr
- 13129 Fm 346 W
- 12453 Fm 346
- 8619 Ridge Rd
- 12334 Harlon St
- 1062 Stagecoach Bend
- 1066 Stagecoach Bend
- 117 Bois d Arc Dr
- 4522 Quail Cutoff
- 308 Willow Rd
- 311 Third St
