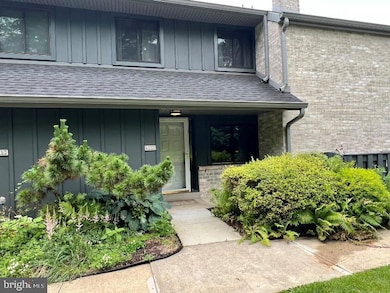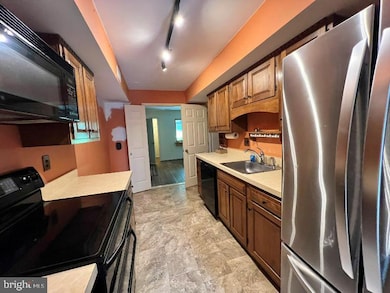
Estimated payment $3,438/month
Highlights
- Very Popular Property
- Traditional Architecture
- Den
- Beaumont Elementary School Rated A+
- 1 Fireplace
- Family Room Off Kitchen
About This Home
Why Rent When You Can Own? Welcome to 550 Foxwood Lane, a spacious and charming townhome located in the desirable Foxwood community in Easttown Township, Paoli—part of the award-winning Tredyffrin/Easttown School District. This beautifully maintained home offers 4 bedrooms, 2.5 baths, and a thoughtful layout perfect for comfortable living and entertaining. Step through the tiled entry foyer and down into a bright living room featuring a cozy brick fireplace. The formal dining room, conveniently located off both the living room and kitchen, opens to a 20-foot private deck—ideal for outdoor dining or relaxing. The den/family room boasts hardwood floors, a second fireplace, and a large walk-in storage closet. Upstairs, the primary bedroom suite includes a walk-in closet and a private full bath. Two additional bedrooms and a second-floor laundry room provide functionality and convenience. The fourth bedroom, located on the third floor, features a skylight and can also serve as a bonus room, home office, or studio.
The finished lower level offers even more living space with sliding doors that lead to a private patio, perfect for outdoor gatherings. There’s also a large unfinished storage area to meet all your organizational needs. Located in the heart of Paoli, this home is just a short walk to local restaurants, shops, and the SEPTA Regional Rail station, providing easy access to destinations along the Main Line and downtown Philadelphia. With close proximity to major roadways, you'll enjoy convenient access to King of Prussia Mall, Exton, and beyond. Don’t miss your opportunity to own this exceptional home in one of the most sought-after communities in the area. Schedule your showing today!
Townhouse Details
Home Type
- Townhome
Est. Annual Taxes
- $5,702
Year Built
- Built in 1979
Lot Details
- 1,842 Sq Ft Lot
HOA Fees
- $420 Monthly HOA Fees
Parking
- Parking Lot
Home Design
- Traditional Architecture
- Brick Exterior Construction
- Concrete Perimeter Foundation
Interior Spaces
- Property has 2.5 Levels
- Skylights
- 1 Fireplace
- Family Room Off Kitchen
- Combination Dining and Living Room
- Den
- Carpet
- Finished Basement
Kitchen
- Galley Kitchen
- Electric Oven or Range
- Built-In Microwave
- Dishwasher
Bedrooms and Bathrooms
- 4 Bedrooms
- En-Suite Primary Bedroom
- Walk-In Closet
Laundry
- Laundry Room
- Dryer
Utilities
- Central Air
- Heat Pump System
- Electric Water Heater
Community Details
- Association fees include all ground fee, common area maintenance, insurance, lawn care front, lawn care rear, management, trash
- Foxwood Home Owners Association
- Foxwood Subdivision
- Property Manager
Listing and Financial Details
- Tax Lot 0150
- Assessor Parcel Number 55-01R-0150
Map
Home Values in the Area
Average Home Value in this Area
Tax History
| Year | Tax Paid | Tax Assessment Tax Assessment Total Assessment is a certain percentage of the fair market value that is determined by local assessors to be the total taxable value of land and additions on the property. | Land | Improvement |
|---|---|---|---|---|
| 2024 | $5,468 | $146,600 | $38,900 | $107,700 |
| 2023 | $5,113 | $146,600 | $38,900 | $107,700 |
| 2022 | $4,973 | $146,600 | $38,900 | $107,700 |
| 2021 | $4,865 | $146,600 | $38,900 | $107,700 |
| 2020 | $4,730 | $146,600 | $38,900 | $107,700 |
| 2019 | $4,598 | $146,600 | $38,900 | $107,700 |
| 2018 | $4,518 | $146,600 | $38,900 | $107,700 |
| 2017 | $4,416 | $146,600 | $38,900 | $107,700 |
| 2016 | -- | $146,600 | $38,900 | $107,700 |
| 2015 | -- | $146,600 | $38,900 | $107,700 |
| 2014 | -- | $146,600 | $38,900 | $107,700 |
Property History
| Date | Event | Price | Change | Sq Ft Price |
|---|---|---|---|---|
| 07/18/2025 07/18/25 | For Sale | $459,000 | -- | $166 / Sq Ft |
Purchase History
| Date | Type | Sale Price | Title Company |
|---|---|---|---|
| Deed | $184,900 | T A Title Insurance Company | |
| Deed | $143,000 | -- |
Mortgage History
| Date | Status | Loan Amount | Loan Type |
|---|---|---|---|
| Open | $109,566 | New Conventional | |
| Closed | $118,700 | New Conventional | |
| Closed | $30,000 | Unknown | |
| Closed | $147,920 | No Value Available |
Similar Homes in the area
Source: Bright MLS
MLS Number: PACT2104018
APN: 55-01R-0150.0000
- 545 Foxwood Ln Unit 545
- 507 Foxwood Ln Unit 507
- 131 Devon Rd
- 131 Woodgate Ln Unit 21
- 1804 Weatherstone Dr Unit 1804
- 2005 Waynesborough Rd
- 149 Woodgate Ln Unit 39
- 106 Weatherstone Dr Unit 106
- 17 Village Square
- 215 Paoli Pointe Dr Unit 215
- 521 Paoli Pointe Dr Unit 521
- 1441 Berwyn Paoli Rd
- 5 Kent Ln
- 1579 Russell Rd
- 105 Dalton Rd
- 1426 Pennsylvania Ave
- 107 Vincent Rd
- 1421 Pennsylvania Ave
- 109 Vincent Rd
- 1359 Berwyn Paoli Rd
- 560 Foxwood Ln
- 706 Weatherstone Dr
- 5 E Golf Club Ln
- 5 E Golf Club Ln Unit C3
- 77 S Valley Rd
- 100 S Valley Rd Unit 1A
- 12 E Lancaster Ave Unit 201
- 1 S Valley Rd Unit 201
- 16 Spring St
- 1420 Pennsylvania Ave
- 9 E Central Ave
- 331 Abbey Rd
- 25 Manor Rd
- 31 Summit Ave
- 105 W Central Ave
- 513 Doral Cir
- 1550 Knobb Hill Ln
- 27 Manchester Ct
- 23 Greentree Ln
- 7 Carol Ln






