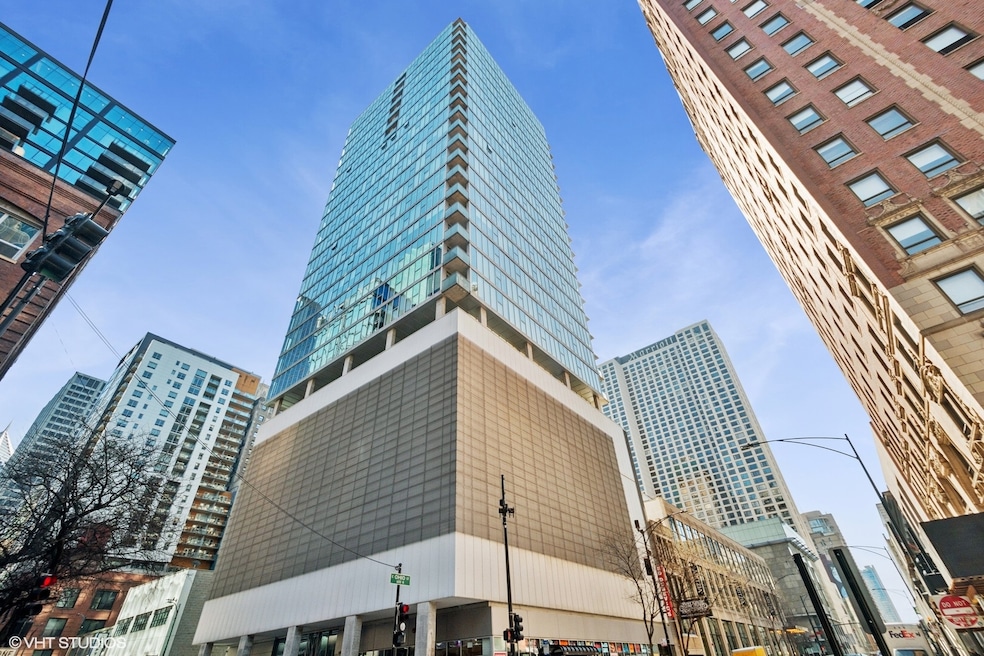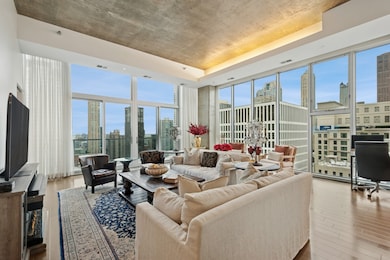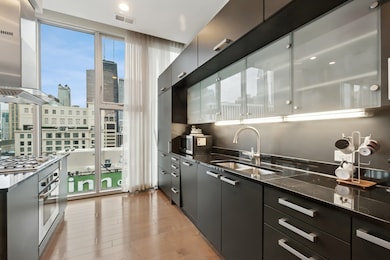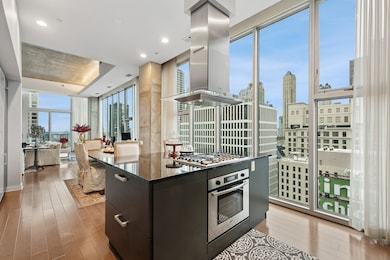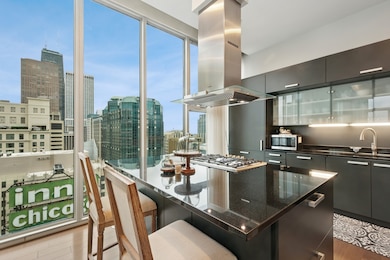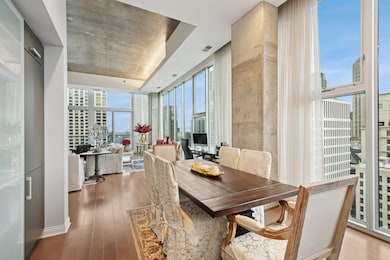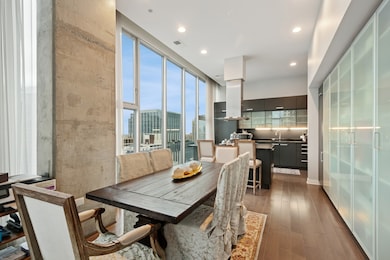
Estimated payment $10,865/month
Highlights
- Water Views
- Wood Flooring
- Balcony
- In Ground Pool
- Terrace
- Soaking Tub
About This Home
Experience luxury living in this striking top-floor penthouse in a sleek, modern high-rise. Enjoy sweeping 270-degree views of the Chicago skyline through expansive floor-to-ceiling windows. The open-concept layout features soaring 13-foot ceilings with wide-plank hardwood floors throughout. A dramatic, oversized private terrace is accessible from the living and dining areas, primary suite, and third bedroom-perfect for entertaining or relaxing above the city. The chef's kitchen boasts elegant Alno cabinetry, granite countertops, a breakfast bar, built-in refrigerator, and abundant storage. The expansive primary suite offers stunning views, a spa-inspired marble-tiled bath, and a custom walk-in closet. Two additional bedrooms and a second full bath complete this beautifully designed space. Building amenities include a sophisticated lobby with 24-hour door staff, a peaceful urban garden terrace with views of Michigan Avenue, an indoor lap pool, sauna, fitness center, storage lockers, and bike room. Unbeatable location just steps from the Magnificent Mile, Lake Michigan, and Chicago's best dining, shopping, and cultural attractions.
Listing Agent
@properties Christie's International Real Estate License #475171900 Listed on: 07/17/2025

Property Details
Home Type
- Condominium
Est. Annual Taxes
- $29,649
Year Built
- Built in 2008 | Remodeled in 2019
Lot Details
- Zero Lot Line
HOA Fees
- $2,307 Monthly HOA Fees
Parking
- 1 Car Garage
Interior Spaces
- 2,500 Sq Ft Home
- Window Screens
- Entrance Foyer
- Family Room
- Combination Dining and Living Room
- Wood Flooring
- Water Views
Kitchen
- Cooktop with Range Hood
- High End Refrigerator
- Freezer
- Dishwasher
- Disposal
Bedrooms and Bathrooms
- 3 Bedrooms
- 3 Potential Bedrooms
- Walk-In Closet
- 3 Full Bathrooms
- Dual Sinks
- Soaking Tub
- Separate Shower
Laundry
- Laundry Room
- Dryer
- Washer
Outdoor Features
- In Ground Pool
- Terrace
- Outdoor Grill
Schools
- Ogden International Elementary School
- Wells Community Academy Senior H High School
Utilities
- Zoned Heating and Cooling System
- Heating System Uses Natural Gas
- Individual Controls for Heating
- Lake Michigan Water
Community Details
Overview
- Association fees include heat, air conditioning, water, gas, insurance, doorman, tv/cable, exercise facilities, pool, exterior maintenance, scavenger, internet
- 111 Units
- Veronica Leonova Association, Phone Number (312) 373-0673
- Property managed by Midwest Management
- 26-Story Property
Pet Policy
- Dogs and Cats Allowed
Map
About This Building
Home Values in the Area
Average Home Value in this Area
Tax History
| Year | Tax Paid | Tax Assessment Tax Assessment Total Assessment is a certain percentage of the fair market value that is determined by local assessors to be the total taxable value of land and additions on the property. | Land | Improvement |
|---|---|---|---|---|
| 2024 | $29,649 | $120,651 | $4,688 | $115,963 |
| 2023 | $28,903 | $140,525 | $3,780 | $136,745 |
| 2022 | $28,903 | $140,525 | $3,780 | $136,745 |
| 2021 | $28,258 | $140,524 | $3,780 | $136,744 |
| 2020 | $30,182 | $135,485 | $2,916 | $132,569 |
| 2019 | $29,559 | $147,123 | $2,916 | $144,207 |
| 2018 | $29,062 | $147,123 | $2,916 | $144,207 |
| 2017 | $27,942 | $129,799 | $2,484 | $127,315 |
| 2016 | $25,997 | $129,799 | $2,484 | $127,315 |
| 2015 | $23,785 | $129,799 | $2,484 | $127,315 |
| 2014 | $22,058 | $118,886 | $5,792 | $113,094 |
| 2013 | $21,622 | $118,886 | $5,792 | $113,094 |
Property History
| Date | Event | Price | Change | Sq Ft Price |
|---|---|---|---|---|
| 07/17/2025 07/17/25 | For Sale | $1,099,000 | 0.0% | $440 / Sq Ft |
| 08/25/2023 08/25/23 | Rented | $7,500 | -5.1% | -- |
| 08/07/2023 08/07/23 | Off Market | $7,900 | -- | -- |
| 06/06/2023 06/06/23 | For Rent | $7,900 | +2.6% | -- |
| 11/11/2021 11/11/21 | Rented | -- | -- | -- |
| 11/09/2021 11/09/21 | Under Contract | -- | -- | -- |
| 10/20/2021 10/20/21 | For Rent | $7,700 | +5.5% | -- |
| 02/16/2018 02/16/18 | Rented | $7,300 | +4.3% | -- |
| 02/08/2018 02/08/18 | Under Contract | -- | -- | -- |
| 01/23/2018 01/23/18 | For Rent | $7,000 | -- | -- |
Mortgage History
| Date | Status | Loan Amount | Loan Type |
|---|---|---|---|
| Closed | $2,140,000 | Commercial | |
| Closed | $4,100,000 | New Conventional |
Similar Homes in Chicago, IL
Source: Midwest Real Estate Data (MRED)
MLS Number: 12422990
APN: 17-10-122-033-1231
- 550 N Saint Clair St Unit 2302
- 550 N Saint Clair St Unit 2301
- 550 N Saint Clair St Unit 1904
- 550 N Saint Clair St Unit 2601
- 550 N St Clair St Unit 1702
- 550 N St Clair St Unit 902
- 535 N Michigan Ave Unit 2515
- 535 N Michigan Ave Unit 2612
- 535 N Michigan Ave Unit 2203-2204
- 535 N Michigan Ave Unit 2205
- 535 N Michigan Ave Unit 1205
- 535 N Michigan Ave Unit 1808
- 211 E Ohio St Unit 2905
- 211 E Ohio St Unit 2606
- 211 E Ohio St Unit 1825
- 211 E Ohio St Unit 2901
- 211 E Ohio St Unit 2707
- 211 E Ohio St Unit 2819
- 211 E Ohio St Unit 1417
- 211 E Ohio St Unit 1806
- 535 N Michigan Ave
- 160 E Grand Ave
- 535 N Michigan Ave Unit 2507
- 160 E Grand Ave
- 160 E Grand Ave
- 201 E Ohio St Unit 1204
- 533 N St Clair St Unit 2306
- 535 N Michigan Ave Unit 2606
- 535 N Michigan Ave Unit 2801
- 535 N Michigan Ave Unit 2903
- 218 E Grand Ave
- 535 N St Clair St Unit FL7-ID1145
- 535 N St Clair St Unit FL7-ID1150
- 535 N St Clair St Unit FL8-ID1149
- 211 E Ohio St Unit 605
- 211 E Ohio St Unit 2619
- 211 E Ohio St
- 211 E Ohio St
- 211 E Ohio St
- 211 E Ohio St
