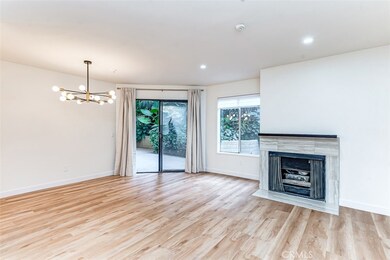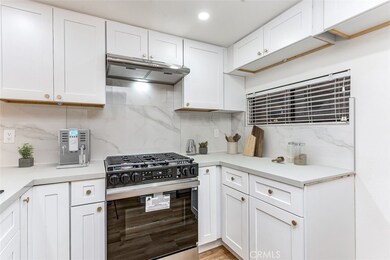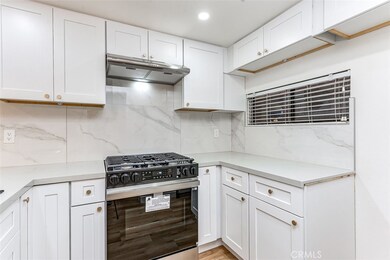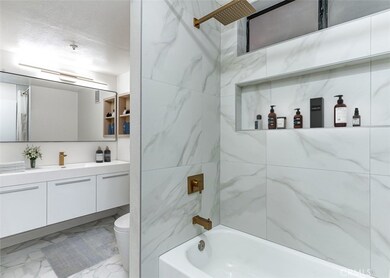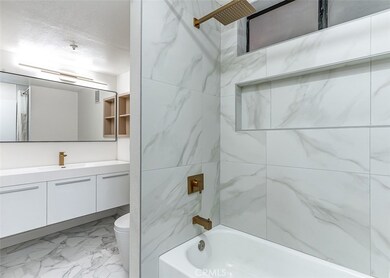
Highlights
- In Ground Pool
- Gated Parking
- Updated Kitchen
- Long Beach Polytechnic High School Rated A
- Gated Community
- 2.19 Acre Lot
About This Home
As of April 2025Welcome to your beautifully updated condo in the vibrant Alamitos Beach neighborhood of Long Beach! This move-in ready, 686 sq ft home offers a perfect blend of modern comfort and coastal charm. Enjoy this fully remodeled condo with sleek finishes and contemporary design throughout, including a brand-new modern kitchen with white shaker cabinets, quartz countertops, stainless steel appliances, and a stylish backsplash. The home also boasts new paint, SPC flooring, and updated bathroom with a new vanity, new lighting, a bathtub, and a new toilet for a fresh, spa-like feel. it features a spacious Bedroom with 2 Walk-In Closets: Plenty of room to organize and store your wardrobe.
The living room has a Cozy Fireplace, Ideal for relaxing evenings at home and no more trips to the laundromat with the in-unit laundry.
Community Amenities include the well-maintained pool, spa, and clubhouse for ultimate relaxation and entertainment.
The unit comes with 1 car parking space in the garage. Located just 5 minutes from Alamitos Beach, you can easily enjoy the sand and surf. Plus, you’re only 10 minutes from Cal State Long Beach and the VA Hospital, making this home a convenient choice for students and professionals alike.
Beyond the condo, the surrounding area offers a wealth of amenities, including restaurants, The Pike Outlets, the Long Beach Convention Center, and the Aquarium of the Pacific—all within a short distance.
This is the perfect opportunity to live in a remodeled, low-maintenance home in one of Long Beach’s most desirable neighborhoods. Don’t miss out!
Property Details
Home Type
- Condominium
Est. Annual Taxes
- $3,834
Year Built
- Built in 1985 | Remodeled
HOA Fees
- $431 Monthly HOA Fees
Parking
- 1 Car Garage
- Parking Available
- Gated Parking
- Parking Lot
- Assigned Parking
Home Design
- Turnkey
Interior Spaces
- 686 Sq Ft Home
- 4-Story Property
- Recessed Lighting
- Living Room with Fireplace
- Vinyl Flooring
- Neighborhood Views
Kitchen
- Updated Kitchen
- Eat-In Kitchen
- Breakfast Bar
- Gas Oven
- Gas Range
- Range Hood
- Dishwasher
- Quartz Countertops
- Self-Closing Drawers and Cabinet Doors
Bedrooms and Bathrooms
- 1 Main Level Bedroom
- Remodeled Bathroom
- Bathroom on Main Level
- 1 Full Bathroom
- Bathtub
- Exhaust Fan In Bathroom
Laundry
- Laundry Room
- Stacked Washer and Dryer
Home Security
Utilities
- Central Heating and Cooling System
- Natural Gas Connected
- Cable TV Available
Additional Features
- In Ground Spa
- Two or More Common Walls
Listing and Financial Details
- Tax Lot 1
- Tax Tract Number 43051
- Assessor Parcel Number 7266013051
Community Details
Overview
- 163 Units
- Genesis Condominium Association, Phone Number (562) 308-3286
- Genesis Subdivision
Recreation
- Community Pool
- Community Spa
Security
- Gated Community
- Carbon Monoxide Detectors
- Fire and Smoke Detector
Ownership History
Purchase Details
Home Financials for this Owner
Home Financials are based on the most recent Mortgage that was taken out on this home.Purchase Details
Home Financials for this Owner
Home Financials are based on the most recent Mortgage that was taken out on this home.Purchase Details
Home Financials for this Owner
Home Financials are based on the most recent Mortgage that was taken out on this home.Purchase Details
Home Financials for this Owner
Home Financials are based on the most recent Mortgage that was taken out on this home.Purchase Details
Home Financials for this Owner
Home Financials are based on the most recent Mortgage that was taken out on this home.Purchase Details
Home Financials for this Owner
Home Financials are based on the most recent Mortgage that was taken out on this home.Similar Homes in Long Beach, CA
Home Values in the Area
Average Home Value in this Area
Purchase History
| Date | Type | Sale Price | Title Company |
|---|---|---|---|
| Grant Deed | $439,000 | Wfg National Title | |
| Grant Deed | $355,000 | Wfg National Title | |
| Interfamily Deed Transfer | -- | Western Resources Title | |
| Interfamily Deed Transfer | -- | Western Resources Title | |
| Interfamily Deed Transfer | -- | None Available | |
| Grant Deed | $218,000 | Provident Title Co |
Mortgage History
| Date | Status | Loan Amount | Loan Type |
|---|---|---|---|
| Open | $425,830 | New Conventional | |
| Previous Owner | $246,000 | New Conventional | |
| Previous Owner | $248,000 | New Conventional | |
| Previous Owner | $170,500 | New Conventional | |
| Previous Owner | $87,800 | Credit Line Revolving | |
| Previous Owner | $85,000 | Credit Line Revolving | |
| Previous Owner | $174,400 | Purchase Money Mortgage | |
| Closed | $43,600 | No Value Available |
Property History
| Date | Event | Price | Change | Sq Ft Price |
|---|---|---|---|---|
| 04/04/2025 04/04/25 | Sold | $439,000 | 0.0% | $640 / Sq Ft |
| 02/19/2025 02/19/25 | Pending | -- | -- | -- |
| 02/19/2025 02/19/25 | Off Market | $439,000 | -- | -- |
| 01/30/2025 01/30/25 | Price Changed | $439,000 | -2.2% | $640 / Sq Ft |
| 01/06/2025 01/06/25 | For Sale | $449,000 | +2.3% | $655 / Sq Ft |
| 01/03/2025 01/03/25 | Off Market | $439,000 | -- | -- |
| 01/03/2025 01/03/25 | For Sale | $449,000 | +26.5% | $655 / Sq Ft |
| 11/25/2024 11/25/24 | Sold | $355,000 | -3.8% | $517 / Sq Ft |
| 10/24/2024 10/24/24 | Pending | -- | -- | -- |
| 10/15/2024 10/15/24 | Price Changed | $369,000 | -7.5% | $538 / Sq Ft |
| 08/26/2024 08/26/24 | For Sale | $399,000 | -- | $582 / Sq Ft |
Tax History Compared to Growth
Tax History
| Year | Tax Paid | Tax Assessment Tax Assessment Total Assessment is a certain percentage of the fair market value that is determined by local assessors to be the total taxable value of land and additions on the property. | Land | Improvement |
|---|---|---|---|---|
| 2024 | $3,834 | $297,899 | $211,129 | $86,770 |
| 2023 | $3,767 | $292,059 | $206,990 | $85,069 |
| 2022 | $3,534 | $286,333 | $202,932 | $83,401 |
| 2021 | $3,461 | $280,719 | $198,953 | $81,766 |
| 2019 | $3,409 | $272,394 | $193,052 | $79,342 |
| 2018 | $3,328 | $267,054 | $189,267 | $77,787 |
| 2016 | $2,521 | $210,000 | $146,200 | $63,800 |
| 2015 | $2,118 | $180,000 | $125,300 | $54,700 |
| 2014 | $1,464 | $120,000 | $83,500 | $36,500 |
Agents Affiliated with this Home
-
Yong Lee

Seller's Agent in 2025
Yong Lee
Circa Properties, Inc.
(714) 797-0774
2 in this area
20 Total Sales
-
Daren Cox

Buyer's Agent in 2025
Daren Cox
Coldwell Banker A Hartwig Co
(661) 547-4054
1 in this area
109 Total Sales
-
Jeff Russell

Seller's Agent in 2024
Jeff Russell
eXp Realty of California Inc
(949) 200-7621
1 in this area
111 Total Sales
About This Building
Map
Source: California Regional Multiple Listing Service (CRMLS)
MLS Number: OC25001280
APN: 7266-013-051
- 550 Orange Ave Unit 212
- 448 Orange Ave
- 1237 E 6th St Unit 306
- 494 Almond Ave
- 413 N Franklin Place
- 541 Cerritos Ave
- 1060 E 6th St
- 1048 E 5th St
- 732 N Toledo Walk
- 1004 E 5th St
- 1187 E 3rd St Unit 104
- 753 Cerritos Ave
- 1135 E 3rd St
- 1065 E 3rd St Unit 8
- 1230 E 8th St
- 1545 E 4th St
- 524 Walnut Ave
- 1045 E 3rd St Unit 2
- 1530 E Hellman St
- 285 Cerritos Ave

