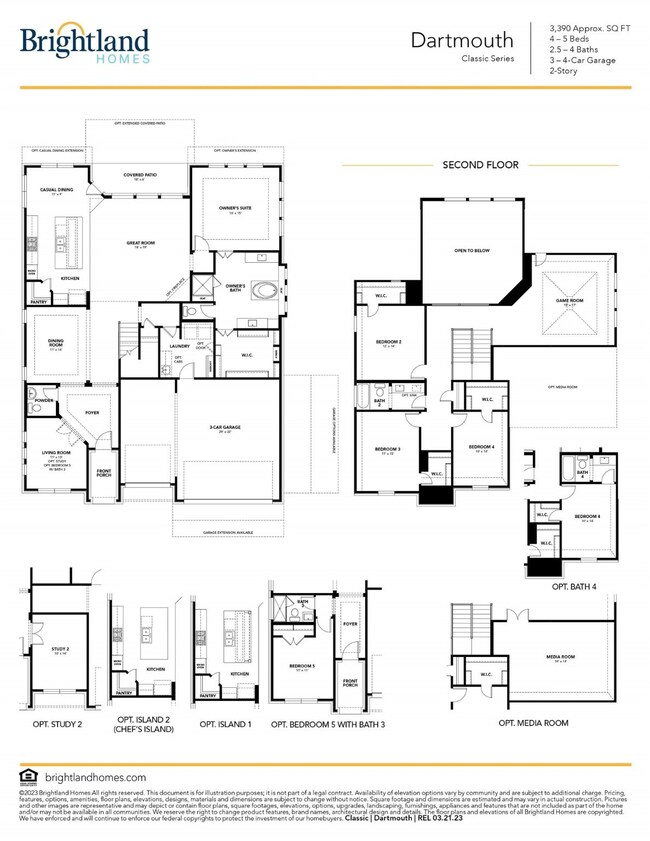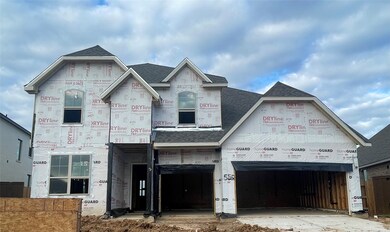
550 Rita Blanca Dr Webster, TX 77598
Highlights
- Under Construction
- Home Energy Rating Service (HERS) Rated Property
- Traditional Architecture
- Clear Creek High School Rated A
- Deck
- High Ceiling
About This Home
As of March 2024New Construction Dartmouth Floor Plan in Edgewater! This 2-Story offers 5 Beds, 4 Baths, Upstairs Game Room, Formal Dining Room with 2-Car Garage. The Kitchen features Oversized Island, White Kitchen Backsplash, Omegastone Countertops, Single Bowl Undermount Sink, 42" Cabinets with Breakfast Nook. Primary Bedroom has an Oversized Walk-in Closet, Drop-in Tub, Walk-in Shower with Shower Seat & Double Sinks. The home is Complete with Chrome Carpet in Bedrooms, Tile in Wet Areas & Vinyl Plank Flooring in Main Areas, Fully Sodded Yard, Sprinkler System & Covered Patio! Home will be Ready for an January Move-in!
Last Agent to Sell the Property
BrightLand Homes Brokerage License #0524758 Listed on: 09/12/2023

Home Details
Home Type
- Single Family
Est. Annual Taxes
- $10,490
Year Built
- Built in 2023 | Under Construction
Lot Details
- 8,323 Sq Ft Lot
- North Facing Home
- Back Yard Fenced
- Sprinkler System
HOA Fees
- $81 Monthly HOA Fees
Parking
- 2 Car Attached Garage
Home Design
- Traditional Architecture
- Brick Exterior Construction
- Slab Foundation
- Composition Roof
- Wood Siding
- Stone Siding
Interior Spaces
- 3,391 Sq Ft Home
- 2-Story Property
- High Ceiling
- Ceiling Fan
- Insulated Doors
- Formal Entry
- Family Room Off Kitchen
- Breakfast Room
- Combination Kitchen and Dining Room
- Game Room
- Utility Room
- Washer and Electric Dryer Hookup
Kitchen
- Gas Oven
- Gas Cooktop
- <<microwave>>
- Dishwasher
- Kitchen Island
- Solid Surface Countertops
- Disposal
Flooring
- Carpet
- Tile
- Vinyl Plank
- Vinyl
Bedrooms and Bathrooms
- 5 Bedrooms
- 4 Full Bathrooms
- Double Vanity
- Soaking Tub
- <<tubWithShowerToken>>
- Separate Shower
Home Security
- Prewired Security
- Fire and Smoke Detector
Eco-Friendly Details
- Home Energy Rating Service (HERS) Rated Property
- ENERGY STAR Qualified Appliances
- Energy-Efficient Windows with Low Emissivity
- Energy-Efficient HVAC
- Energy-Efficient Lighting
- Energy-Efficient Insulation
- Energy-Efficient Doors
- Energy-Efficient Thermostat
- Ventilation
Outdoor Features
- Deck
- Covered patio or porch
Schools
- Mcwhirter Elementary School
- Clear Creek Intermediate School
- Clear Creek High School
Utilities
- Central Heating and Cooling System
- Heating System Uses Gas
- Programmable Thermostat
Community Details
- Edgewater HOA, Phone Number (877) 253-9689
- Built by Brightland Homes
- Edgewater Subdivision
Ownership History
Purchase Details
Home Financials for this Owner
Home Financials are based on the most recent Mortgage that was taken out on this home.Similar Homes in Webster, TX
Home Values in the Area
Average Home Value in this Area
Purchase History
| Date | Type | Sale Price | Title Company |
|---|---|---|---|
| Deed | -- | Brightland Title |
Mortgage History
| Date | Status | Loan Amount | Loan Type |
|---|---|---|---|
| Open | $503,992 | VA |
Property History
| Date | Event | Price | Change | Sq Ft Price |
|---|---|---|---|---|
| 07/15/2025 07/15/25 | For Sale | $639,000 | +1.4% | $167 / Sq Ft |
| 03/28/2024 03/28/24 | Sold | -- | -- | -- |
| 02/12/2024 02/12/24 | Pending | -- | -- | -- |
| 12/14/2023 12/14/23 | Price Changed | $629,990 | -3.1% | $186 / Sq Ft |
| 09/26/2023 09/26/23 | Price Changed | $649,990 | -6.9% | $192 / Sq Ft |
| 09/15/2023 09/15/23 | Price Changed | $697,990 | -4.2% | $206 / Sq Ft |
| 09/12/2023 09/12/23 | For Sale | $728,444 | -- | $215 / Sq Ft |
Tax History Compared to Growth
Tax History
| Year | Tax Paid | Tax Assessment Tax Assessment Total Assessment is a certain percentage of the fair market value that is determined by local assessors to be the total taxable value of land and additions on the property. | Land | Improvement |
|---|---|---|---|---|
| 2024 | $10,490 | $371,007 | $109,064 | $261,943 |
| 2023 | $10,490 | $73,228 | $73,228 | -- |
Agents Affiliated with this Home
-
Joy Upanavage

Seller's Agent in 2025
Joy Upanavage
Better Homes and Gardens Real Estate Gary Greene - Bay Area
(832) 451-2206
2 in this area
93 Total Sales
-
April Maki
A
Seller's Agent in 2024
April Maki
BrightLand Homes Brokerage
(512) 364-5196
58 in this area
3,673 Total Sales
-
Sarah Savard
S
Buyer's Agent in 2024
Sarah Savard
eXp Realty LLC
(281) 684-7620
1 in this area
125 Total Sales
Map
Source: Houston Association of REALTORS®
MLS Number: 67739979
APN: 1461110030013
- 416 Bartlett St
- 824 Artemis Cir
- 510 Rita Blanca Dr
- 840 Artemis Cir
- 840 Artemis Cir
- 840 Artemis Cir
- 840 Artemis Cir
- 836 Artemis Cir
- 832 Artemis Cir
- 828 Artemis Cir
- 1024 Goose Creek St
- 1013 Goose Creek St
- 290 Marina View Dr
- 804 Artemis Cir
- 717 Via Lago Dr
- 19506 Old Galveston Rd
- 567 Rita Blanca Dr
- 631 Rita Blanca Dr
- 634 Pedernales
- 630 West Fork






