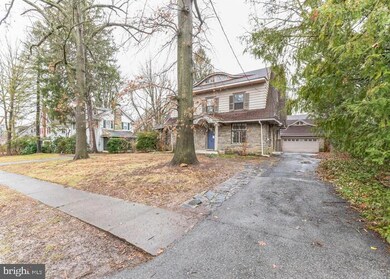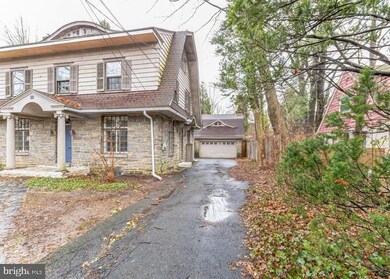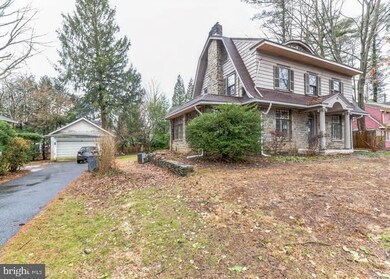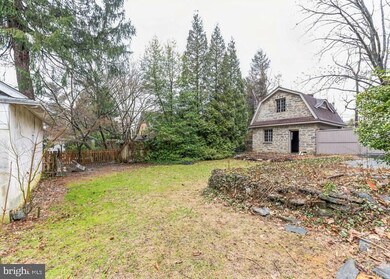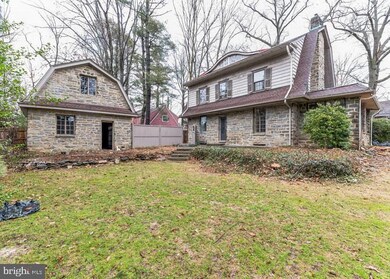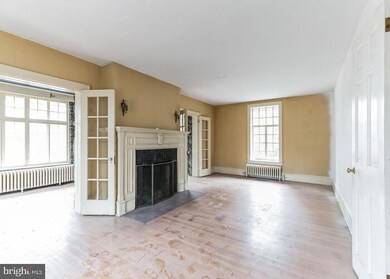
550 Riverview Rd Swarthmore, PA 19081
Highlights
- Colonial Architecture
- 2 Fireplaces
- 2 Car Detached Garage
- Swarthmore-Rutledge School Rated A
- No HOA
- Forced Air Heating and Cooling System
About This Home
As of October 2024Built in 1930, this two and a half story colonial offers approximately 2681
finished square feet, six bedrooms and three full and one half baths, two
fireplaces, hardwood, full unfinished basement and detached two car garage. This
home sits on an approximate 11761 sqft lot.
Last Agent to Sell the Property
RealHome Services and Solutions, Inc. License #654814 Listed on: 01/23/2023
Home Details
Home Type
- Single Family
Year Built
- Built in 1930
Lot Details
- 0.27 Acre Lot
- Property is zoned R-10
Parking
- 2 Car Detached Garage
Home Design
- Colonial Architecture
- Shingle Roof
- Asphalt Roof
- Stone Siding
Interior Spaces
- 2,681 Sq Ft Home
- Property has 2.5 Levels
- 2 Fireplaces
- Unfinished Basement
- Basement Fills Entire Space Under The House
Bedrooms and Bathrooms
- 6 Main Level Bedrooms
Utilities
- Forced Air Heating and Cooling System
- Cooling System Utilizes Natural Gas
- Natural Gas Water Heater
Community Details
- No Home Owners Association
- Swarthmore Hills Subdivision
Listing and Financial Details
- Tax Lot 061-000
- Assessor Parcel Number 43-00-00999-00
Ownership History
Purchase Details
Home Financials for this Owner
Home Financials are based on the most recent Mortgage that was taken out on this home.Purchase Details
Home Financials for this Owner
Home Financials are based on the most recent Mortgage that was taken out on this home.Purchase Details
Purchase Details
Home Financials for this Owner
Home Financials are based on the most recent Mortgage that was taken out on this home.Similar Homes in Swarthmore, PA
Home Values in the Area
Average Home Value in this Area
Purchase History
| Date | Type | Sale Price | Title Company |
|---|---|---|---|
| Deed | $1,250,000 | None Listed On Document | |
| Special Warranty Deed | -- | Premium Title Services | |
| Sheriffs Deed | $11,625 | -- | |
| Deed | $244,900 | -- |
Mortgage History
| Date | Status | Loan Amount | Loan Type |
|---|---|---|---|
| Open | $999,999 | New Conventional | |
| Previous Owner | $363,000 | New Conventional | |
| Previous Owner | $50,000 | Future Advance Clause Open End Mortgage | |
| Previous Owner | $220,000 | No Value Available |
Property History
| Date | Event | Price | Change | Sq Ft Price |
|---|---|---|---|---|
| 10/24/2024 10/24/24 | Sold | $1,250,000 | 0.0% | $414 / Sq Ft |
| 09/26/2024 09/26/24 | Pending | -- | -- | -- |
| 09/26/2024 09/26/24 | Price Changed | $1,250,000 | -7.4% | $414 / Sq Ft |
| 09/19/2024 09/19/24 | For Sale | $1,350,000 | +178.9% | $447 / Sq Ft |
| 02/28/2023 02/28/23 | Sold | $484,050 | +25.1% | $181 / Sq Ft |
| 02/02/2023 02/02/23 | Pending | -- | -- | -- |
| 01/23/2023 01/23/23 | For Sale | $386,900 | -- | $144 / Sq Ft |
Tax History Compared to Growth
Tax History
| Year | Tax Paid | Tax Assessment Tax Assessment Total Assessment is a certain percentage of the fair market value that is determined by local assessors to be the total taxable value of land and additions on the property. | Land | Improvement |
|---|---|---|---|---|
| 2024 | $14,655 | $406,690 | $152,990 | $253,700 |
| 2023 | $14,088 | $406,690 | $152,990 | $253,700 |
| 2022 | $13,715 | $406,690 | $152,990 | $253,700 |
| 2021 | $22,338 | $406,690 | $152,990 | $253,700 |
| 2020 | $14,428 | $247,300 | $114,090 | $133,210 |
| 2019 | $14,064 | $247,300 | $114,090 | $133,210 |
| 2018 | $13,832 | $247,300 | $0 | $0 |
| 2017 | $13,521 | $247,300 | $0 | $0 |
| 2016 | $1,357 | $247,300 | $0 | $0 |
| 2015 | $1,357 | $247,300 | $0 | $0 |
| 2014 | $1,357 | $247,300 | $0 | $0 |
Agents Affiliated with this Home
-
Heidi Foggo

Seller's Agent in 2024
Heidi Foggo
Compass RE
(610) 608-7459
58 in this area
166 Total Sales
-
Torrey Jenkins
T
Buyer's Agent in 2024
Torrey Jenkins
Compass RE
(610) 310-5988
17 in this area
73 Total Sales
-
Sara Fritz

Buyer Co-Listing Agent in 2024
Sara Fritz
Compass RE
(610) 724-5857
16 in this area
67 Total Sales
-
Sherry Price
S
Seller's Agent in 2023
Sherry Price
RealHome Services and Solutions, Inc.
(770) 612-7322
1 in this area
775 Total Sales
-
Emily DeVuono

Buyer's Agent in 2023
Emily DeVuono
KW Greater West Chester
(610) 864-8524
1 in this area
25 Total Sales
Map
Source: Bright MLS
MLS Number: PADE2040318
APN: 43-00-00999-00
- 241 Ogden Ave
- 1008 Lincoln Ave
- 600 Maplewood Rd
- 610 Prospect Rd
- 909 Rocklynn Rd
- 340 E Thomson Ave
- 519 Walnut Ln Unit 1
- 11 E Thomson Ave
- 164 W Thompson Ave
- 781 Bradford Terrace
- 264 Hawthorne Rd
- 20 Oberlin Ave
- 246 Pennington Ave
- 110 Park Ave Unit 350
- 110 Park Ave Unit 320
- 110 Park Ave Unit 370
- 110 Park Ave Unit 430
- 110 Park Ave Unit 460
- 110 Park Ave Unit 360
- 110 Park Ave Unit 410

