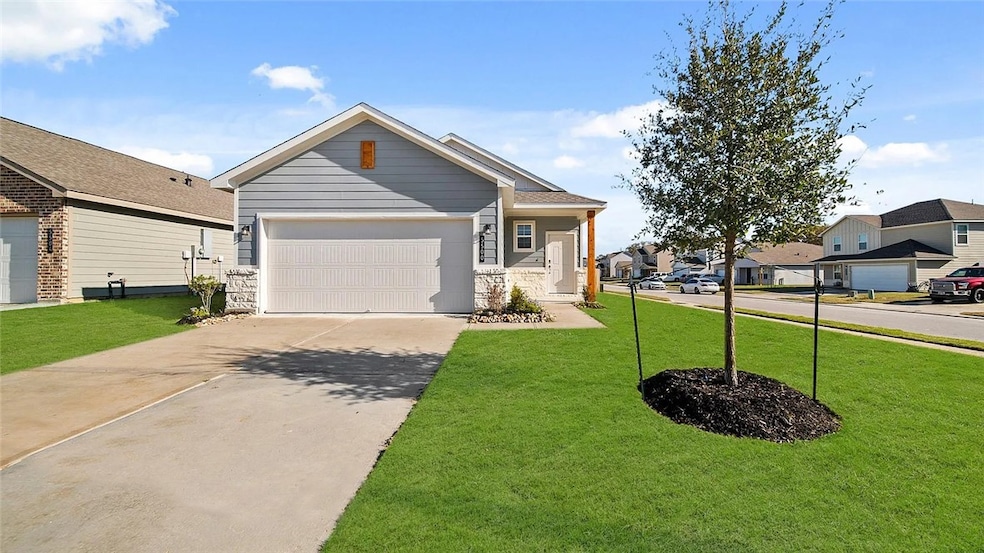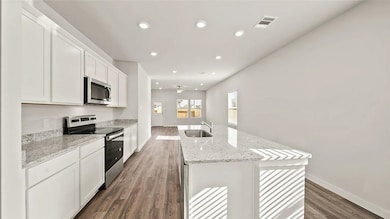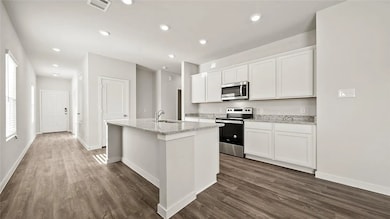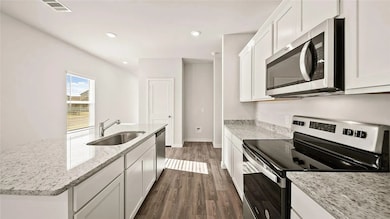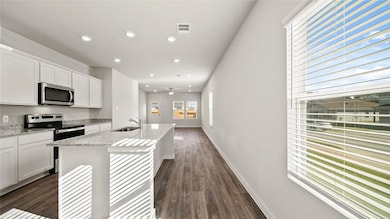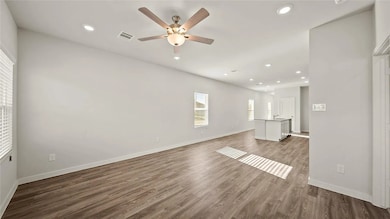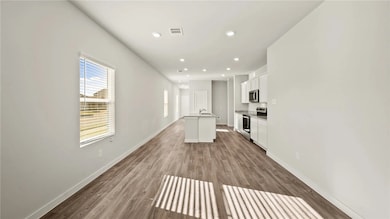Highlights
- Corner Lot
- 2 Car Attached Garage
- Kitchen Island
- Granite Countertops
- Tankless Water Heater
- Central Heating and Cooling System
About This Home
Built in 2024, this charming 3 bedroom, 2 bath home sits on a corner lot and offers a comfortable blend of modern style and everyday livability. The open floor plan makes it easy to gather with friends or just enjoy a quiet night in. The kitchen features granite countertops, a breakfast bar, and plenty of space to cook and connect. All major appliances are included, from the refrigerator to the washer and dryer. The primary suite feels like a retreat, complete with a walk in closet, dual sinks, and a spacious walk in shower. Outside, you’ll find a backyard perfect for relaxing or entertaining, plus a two car garage for added convenience. Located close to schools, parks, shopping, and dining, this home is ready to welcome you.
Home Details
Home Type
- Single Family
Est. Annual Taxes
- $955
Year Built
- Built in 2024
Lot Details
- 5,706 Sq Ft Lot
- Privacy Fence
- Wood Fence
- Corner Lot
- Sprinkler System
Parking
- 2 Car Attached Garage
- Garage Door Opener
Home Design
- Slab Foundation
- Composition Roof
Interior Spaces
- 1,358 Sq Ft Home
- 1-Story Property
- Fire and Smoke Detector
Kitchen
- Built-In Electric Oven
- Microwave
- Dishwasher
- Kitchen Island
- Granite Countertops
Flooring
- Carpet
- Vinyl
Bedrooms and Bathrooms
- 3 Bedrooms
- 2 Full Bathrooms
Laundry
- Dryer
- Washer
Utilities
- Central Heating and Cooling System
- Tankless Water Heater
Community Details
- No Pets Allowed
Listing and Financial Details
- Security Deposit $1,900
- Property Available on 2/1/26
- Tenant pays for electricity, sewer, trash collection, water
- Legal Lot and Block 20 / 2
- Assessor Parcel Number 441432
Map
Source: Bryan-College Station Regional Multiple Listing Service
MLS Number: 25011323
APN: 441432
- 5649 Fox Bluff Dr
- 5665 Fox Bluff Dr
- 5681 Fox Bluff Dr
- 5689 Fox Bluff Dr
- 5685 Fox Bluff Dr
- 5661 Fox Bluff Dr
- 5669 Fox Bluff Dr
- 6044 Toby Bend
- 5597 Fox Bluff Dr
- 6150 Jones Rd
- 6077 Badger St
- 6049 Badger St
- 6045 Badger St
- 6060 Badger St
- 6064 Badger St
- 6056 Badger St
- 6004 Badger St
- 2968 Boxelder Dr
- 3080 Balsam Ct
- 3044 Balsam Ct
- 6000 Jones Rd Unit 4207
- 6000 Jones Rd Unit 4211
- 6000 Jones Rd Unit 4301
- 6000 Jones Rd Unit 4414
- 6000 Jones Rd Unit 4202
- 6000 Jones Rd
- 4706 Coyotillo Way
- 7273 Riverside Pkwy
- 7273 John Sharp Pkwy Unit 5103
- 5759 Cerrillos Dr
- 2009 Markley Dr
- 2006 Theresa Dr
- 2125 Stubbs Dr
- 2035 Theresa Dr
- 2005 Snowy Brook Trail
- 2217 Suzy Ct
- 5428 Linda Ln Unit BZ
- 1910 Polmont Dr
- 1320 Kingsgate Dr
- 2000 Bleeker Cove
