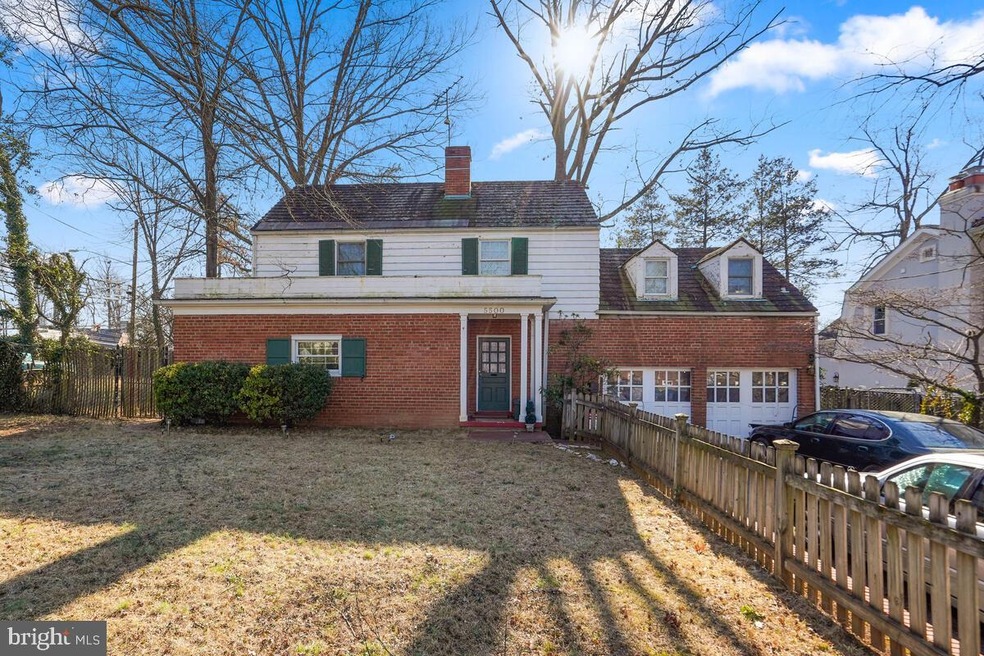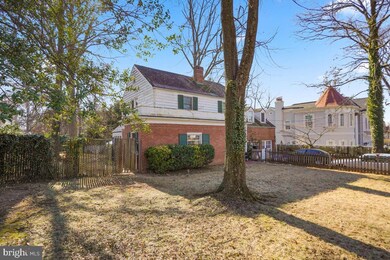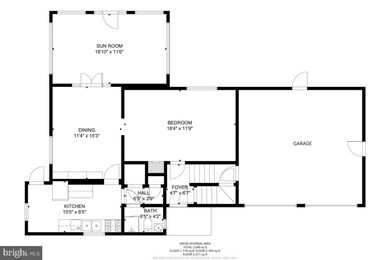
5500 Johnson Ave Bethesda, MD 20817
Wyngate NeighborhoodHighlights
- Colonial Architecture
- Deck
- Sun or Florida Room
- Wyngate Elementary School Rated A
- Wood Flooring
- Corner Lot
About This Home
As of October 2024This big, bright, 1940 Bethesda colonial is looking for a new owner to reimagine it - the home has served as a rental and will require some renovation. That said, there are great features that should not be overlooked, like varied-width hardwood floors, beamed beadboard ceilings and vintage french doors. The first floor features a living room with fireplace and a large dining room that opens on to a bright sunroom with tiled floors which, in turn, opens to the deck and fenced yard. There is also a kitchen with a breakfast nook and access to the side yard as well as storage, a full bath and access to the two-car garage. Upstairs are two bedrooms that share one bath and a bedroom over the garage with its own en-suite bathroom. The lower level offers up plenty of storage and a laundry area. The big fenced yard surrounds the home offering plenty of space. A large driveway and two-car garage will accommodate several cars for off-street parking. Close to NIH and downtown Bethesda. APPOINTMENT REQUIRED to tour the home. SPECIFIC APPOINTMENT TIMES ARE AVAILABLE THE WEEK OF 1/31/22. Call LA or have your agent schedule.
Home Details
Home Type
- Single Family
Est. Annual Taxes
- $8,879
Year Built
- Built in 1940
Lot Details
- 0.26 Acre Lot
- Corner Lot
- Property is in average condition
- Property is zoned R60
Parking
- 2 Car Attached Garage
- Front Facing Garage
Home Design
- Colonial Architecture
- Brick Exterior Construction
- Permanent Foundation
- Shingle Roof
Interior Spaces
- Property has 3 Levels
- Fireplace Mantel
- Living Room
- Dining Room
- Sun or Florida Room
- Wood Flooring
- Basement
Kitchen
- Eat-In Kitchen
- Gas Oven or Range
- <<selfCleaningOvenToken>>
- <<microwave>>
- Ice Maker
- Dishwasher
- Disposal
Bedrooms and Bathrooms
- 3 Bedrooms
- En-Suite Primary Bedroom
Laundry
- Dryer
- Washer
Outdoor Features
- Deck
- Porch
Utilities
- Central Air
- Radiator
- Vented Exhaust Fan
- Natural Gas Water Heater
Community Details
- No Home Owners Association
- Alta Vista Subdivision
Listing and Financial Details
- Tax Lot 1
- Assessor Parcel Number 160700556237
Ownership History
Purchase Details
Home Financials for this Owner
Home Financials are based on the most recent Mortgage that was taken out on this home.Purchase Details
Home Financials for this Owner
Home Financials are based on the most recent Mortgage that was taken out on this home.Purchase Details
Purchase Details
Purchase Details
Purchase Details
Home Financials for this Owner
Home Financials are based on the most recent Mortgage that was taken out on this home.Similar Homes in Bethesda, MD
Home Values in the Area
Average Home Value in this Area
Purchase History
| Date | Type | Sale Price | Title Company |
|---|---|---|---|
| Warranty Deed | $950,000 | Universal Title | |
| Deed | $900,000 | First American Title | |
| Interfamily Deed Transfer | -- | None Available | |
| Deed | $508,000 | -- | |
| Deed | $293,200 | -- | |
| Deed | $265,000 | -- |
Mortgage History
| Date | Status | Loan Amount | Loan Type |
|---|---|---|---|
| Previous Owner | $1,339,497 | Construction | |
| Previous Owner | $238,500 | No Value Available |
Property History
| Date | Event | Price | Change | Sq Ft Price |
|---|---|---|---|---|
| 10/29/2024 10/29/24 | Sold | $2,200,000 | -4.3% | $355 / Sq Ft |
| 09/19/2024 09/19/24 | Pending | -- | -- | -- |
| 09/05/2024 09/05/24 | Price Changed | $2,299,000 | -3.2% | $371 / Sq Ft |
| 08/12/2024 08/12/24 | Price Changed | $2,375,000 | -1.0% | $383 / Sq Ft |
| 06/29/2024 06/29/24 | For Sale | $2,399,900 | +166.7% | $387 / Sq Ft |
| 03/22/2022 03/22/22 | Sold | $900,000 | +5.9% | $474 / Sq Ft |
| 02/06/2022 02/06/22 | Pending | -- | -- | -- |
| 01/31/2022 01/31/22 | For Sale | $850,000 | -- | $448 / Sq Ft |
Tax History Compared to Growth
Tax History
| Year | Tax Paid | Tax Assessment Tax Assessment Total Assessment is a certain percentage of the fair market value that is determined by local assessors to be the total taxable value of land and additions on the property. | Land | Improvement |
|---|---|---|---|---|
| 2024 | $7,415 | $575,200 | $575,200 | $0 |
| 2023 | $10,229 | $826,767 | $0 | $0 |
| 2022 | $9,363 | $789,233 | $0 | $0 |
| 2021 | $8,187 | $751,700 | $547,800 | $203,900 |
| 2020 | $16,058 | $740,300 | $0 | $0 |
| 2019 | $7,866 | $728,900 | $0 | $0 |
| 2018 | $7,724 | $717,500 | $521,800 | $195,700 |
| 2017 | $7,179 | $680,567 | $0 | $0 |
| 2016 | $6,064 | $643,633 | $0 | $0 |
| 2015 | $6,064 | $606,700 | $0 | $0 |
| 2014 | $6,064 | $600,933 | $0 | $0 |
Agents Affiliated with this Home
-
Kimberly Heuser

Seller's Agent in 2024
Kimberly Heuser
Samson Properties
(614) 440-5503
1 in this area
34 Total Sales
-
Jenny Pan

Buyer's Agent in 2024
Jenny Pan
Signature Home Realty LLC
(240) 938-0692
1 in this area
96 Total Sales
-
Cari Jordan

Seller's Agent in 2022
Cari Jordan
Real Living at Home
(301) 905-6521
2 in this area
200 Total Sales
-
Neeraj Arora

Buyer's Agent in 2022
Neeraj Arora
Pearson Smith Realty, LLC
(301) 252-5709
1 in this area
22 Total Sales
Map
Source: Bright MLS
MLS Number: MDMC2034590
APN: 07-00556237
- 5345 Camberley Ave
- 9309 Old Georgetown Rd
- 8916 Oneida Ln
- 8904 Grant St
- 8908 Mohawk Ln
- 5514 Greentree Rd
- 5512 Greentree Rd
- 5814 Johnson Ave
- 5206 Danbury Rd
- 9019 Lindale Dr
- 9504 Kingsley Ave
- 9541 Wildoak Dr
- 9504 Old Georgetown Rd
- 5904 Greentree Rd
- 5823 Folkstone Rd
- 5902 Walton Rd
- 5522 Lincoln St
- 5917 Wilmett Rd
- 8613 Hartsdale Ave
- 9603 Montgomery Dr






