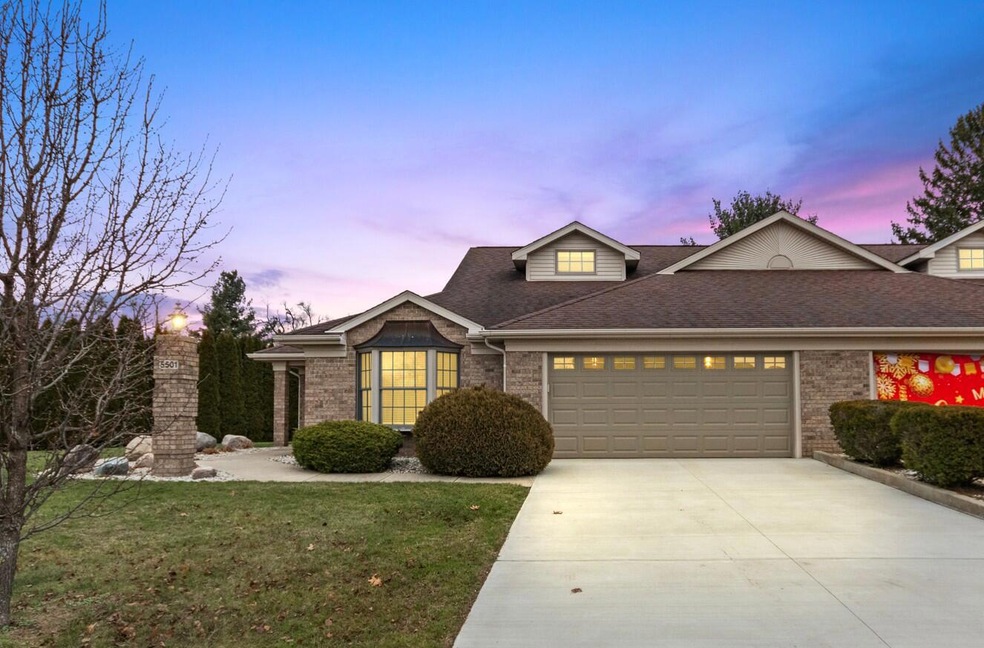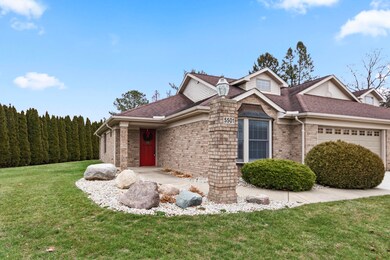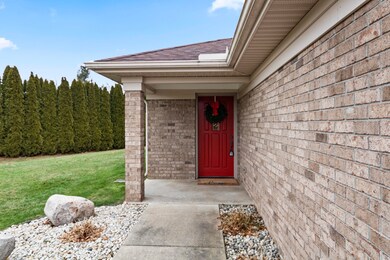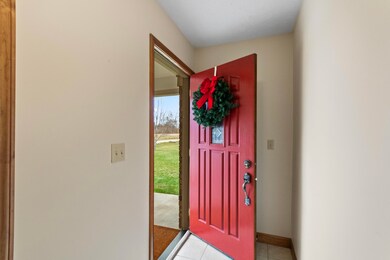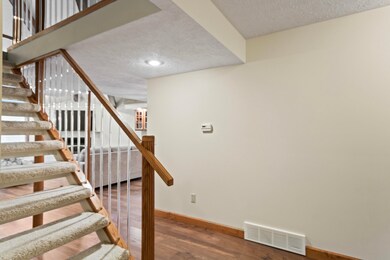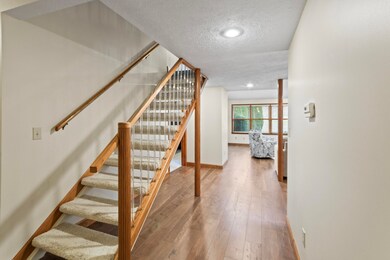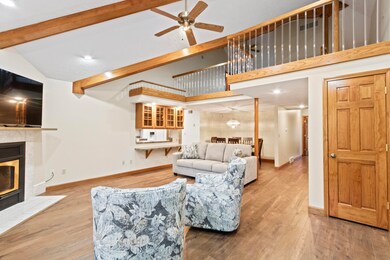
5501 Donavon Dr Jackson, MI 49201
Highlights
- Golf Course Community
- Main Floor Bedroom
- Screened Porch
- Vaulted Ceiling
- End Unit
- 2 Car Attached Garage
About This Home
As of June 2025CONDO LIFE! Enjoy the ease of condo living in this beautiful 2-3 bedroom, 2 bath condo end unit with over 1,900 sq ft. Open floor plan featuring a spacious, firelit living room with vaulted ceiling, kitchen with snack bar area, adjacent dining room and laundry room. Main floor primary suite with walk-in closet and private bath. Upper level includes a large loft overlooking the living area that could be 3rd bedroom or additional living space, along with another room that could be great for storage, office or workout room. Relax out on the screened in porch and enjoy the view of the tree-lined back yard. Oversized garage has plenty of storage space and ther is an additional workshop area in the back. Come take a look while it lasts!
Last Buyer's Agent
James Siler
Agent History
Property Details
Home Type
- Condominium
Est. Annual Taxes
- $3,462
Year Built
- Built in 2004
Lot Details
- End Unit
- Shrub
HOA Fees
- $170 Monthly HOA Fees
Parking
- 2 Car Attached Garage
- Front Facing Garage
- Garage Door Opener
Home Design
- Brick Exterior Construction
- Slab Foundation
- Shingle Roof
- Vinyl Siding
Interior Spaces
- 1,942 Sq Ft Home
- 2-Story Property
- Vaulted Ceiling
- Ceiling Fan
- Wood Burning Fireplace
- Low Emissivity Windows
- Insulated Windows
- Window Treatments
- Family Room with Fireplace
- Screened Porch
Kitchen
- Eat-In Kitchen
- <<OvenToken>>
- Range<<rangeHoodToken>>
- <<microwave>>
- Dishwasher
- Snack Bar or Counter
Flooring
- Carpet
- Laminate
Bedrooms and Bathrooms
- 3 Bedrooms | 2 Main Level Bedrooms
- En-Suite Bathroom
- Bathroom on Main Level
- 2 Full Bathrooms
Laundry
- Laundry on main level
- Dryer
- Washer
Accessible Home Design
- Grab Bar In Bathroom
- Accessible Bedroom
- Halls are 36 inches wide or more
- Doors are 36 inches wide or more
- Accessible Entrance
- Stepless Entry
Utilities
- Forced Air Heating and Cooling System
- Heating System Uses Natural Gas
- Natural Gas Water Heater
- Septic System
- High Speed Internet
Community Details
Overview
- Association fees include snow removal, lawn/yard care
- Association Phone (517) 612-9200
Recreation
- Golf Course Community
Pet Policy
- Pets Allowed
Ownership History
Purchase Details
Home Financials for this Owner
Home Financials are based on the most recent Mortgage that was taken out on this home.Purchase Details
Similar Homes in Jackson, MI
Home Values in the Area
Average Home Value in this Area
Purchase History
| Date | Type | Sale Price | Title Company |
|---|---|---|---|
| Warranty Deed | $186,000 | None Available | |
| Interfamily Deed Transfer | -- | None Available |
Mortgage History
| Date | Status | Loan Amount | Loan Type |
|---|---|---|---|
| Open | $158,100 | New Conventional | |
| Previous Owner | $1,990,000 | Unknown |
Property History
| Date | Event | Price | Change | Sq Ft Price |
|---|---|---|---|---|
| 06/26/2025 06/26/25 | Sold | $299,900 | 0.0% | $154 / Sq Ft |
| 05/20/2025 05/20/25 | For Sale | $299,900 | +3.4% | $154 / Sq Ft |
| 01/24/2025 01/24/25 | Sold | $290,000 | -3.3% | $149 / Sq Ft |
| 01/20/2025 01/20/25 | Pending | -- | -- | -- |
| 12/21/2024 12/21/24 | For Sale | $299,900 | +1.7% | $154 / Sq Ft |
| 05/08/2024 05/08/24 | Sold | $295,000 | 0.0% | $152 / Sq Ft |
| 04/20/2024 04/20/24 | Pending | -- | -- | -- |
| 04/12/2024 04/12/24 | For Sale | $295,000 | +43.9% | $152 / Sq Ft |
| 01/16/2023 01/16/23 | Sold | $205,000 | -6.8% | $106 / Sq Ft |
| 11/09/2022 11/09/22 | Pending | -- | -- | -- |
| 09/27/2022 09/27/22 | Price Changed | $219,900 | -2.3% | $113 / Sq Ft |
| 07/27/2022 07/27/22 | For Sale | $225,000 | +21.0% | $116 / Sq Ft |
| 08/13/2020 08/13/20 | Sold | $186,000 | -- | $96 / Sq Ft |
| 06/20/2020 06/20/20 | Pending | -- | -- | -- |
| 02/28/2015 02/28/15 | Rented | -- | -- | -- |
| 02/27/2015 02/27/15 | Under Contract | -- | -- | -- |
Tax History Compared to Growth
Tax History
| Year | Tax Paid | Tax Assessment Tax Assessment Total Assessment is a certain percentage of the fair market value that is determined by local assessors to be the total taxable value of land and additions on the property. | Land | Improvement |
|---|---|---|---|---|
| 2025 | $4,228 | $121,700 | $121,700 | $0 |
| 2024 | $2,542 | $123,900 | $0 | $0 |
| 2023 | $2,178 | $112,400 | $0 | $0 |
| 2022 | $3,297 | $102,600 | $0 | $0 |
| 2021 | $3,252 | $97,900 | $0 | $0 |
| 2020 | $3,744 | $100,200 | $0 | $0 |
| 2019 | $3,697 | $84,600 | $0 | $0 |
| 2018 | $3,428 | $69,315 | $0 | $0 |
| 2017 | $3,445 | $70,100 | $0 | $0 |
| 2016 | $2,759 | $69,456 | $69,456 | $0 |
| 2015 | $2,395 | $78,080 | $78,080 | $0 |
| 2014 | $2,395 | $79,982 | $0 | $0 |
| 2013 | -- | $79,982 | $79,982 | $0 |
Agents Affiliated with this Home
-
Cliff Risner

Seller's Agent in 2025
Cliff Risner
Executive Brokers Residential and Commercial Real Estate
(517) 315-4400
41 Total Sales
-
Bryon Gough

Seller's Agent in 2025
Bryon Gough
EXP Realty
(517) 745-5443
154 Total Sales
-
Jessica Stretch
J
Buyer's Agent in 2025
Jessica Stretch
Front Street Realty
(517) 960-3178
37 Total Sales
-
J
Buyer's Agent in 2025
James Siler
Agent History
-
Eric Ropp

Seller's Agent in 2024
Eric Ropp
C-21 Affiliated - Jackson
(517) 392-8508
169 Total Sales
-
Kirsten Knueppel-Mogle

Seller's Agent in 2023
Kirsten Knueppel-Mogle
RE/MAX Michigan
(517) 812-1905
194 Total Sales
Map
Source: Southwestern Michigan Association of REALTORS®
MLS Number: 24063695
APN: 078-14-21-377-004-01
- 5510 Benton Rd
- 4342 Anthony Dr
- 6127 Brooklyn Rd
- 3913 Memory Ln
- 3925 Brooklyn Rd
- 3401 Stella Dr
- 268 Ackerson Lake Dr
- Lot 10 Oakpointe Dr
- 430 Jefferson Dr
- 284 Washington Dr
- 3425 Miles Rd
- 6501 Ackerson Lake Rd
- 238 Cooks Landing
- 6213 Ackerson Lake Rd
- 6835 S Price Lake Dr
- 0 Silkworth Blvd Unit 25007599
- 0 Silkworth Blvd Unit 24054085
- 45 Coronado Dr
- 44 Coronado Dr Unit 37
- 555 S Lakeside Dr
