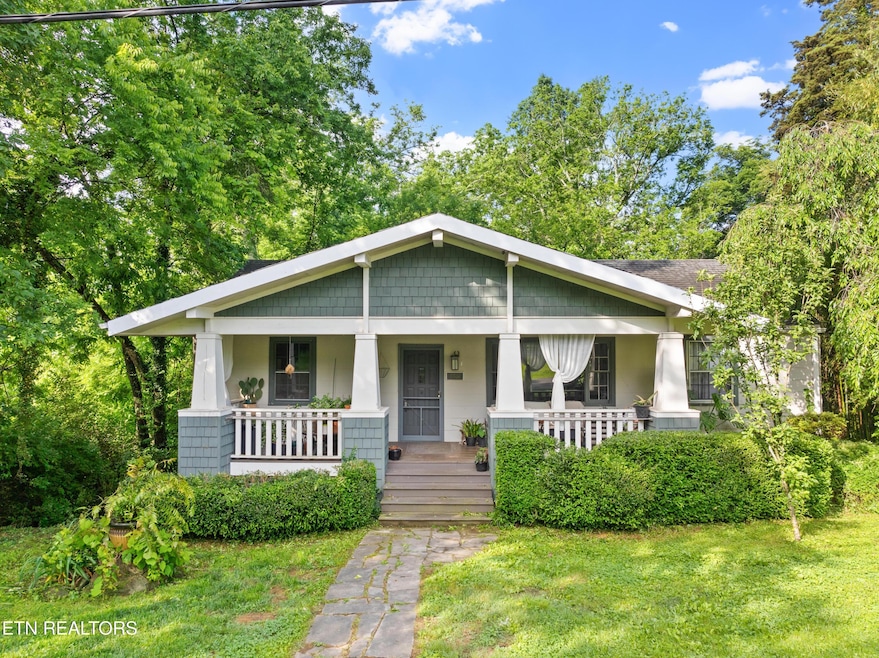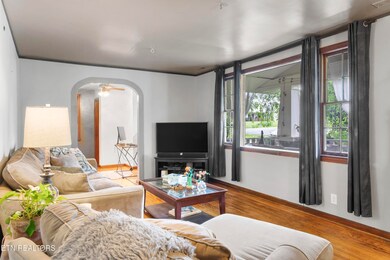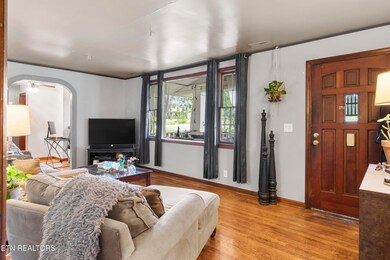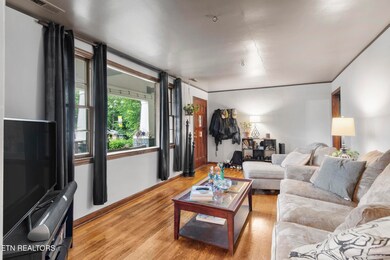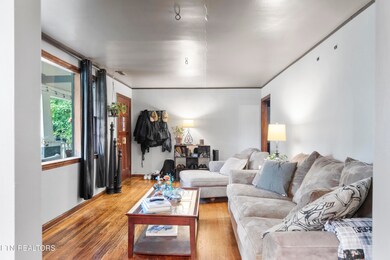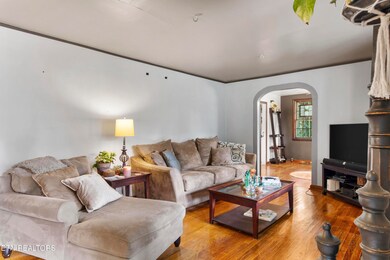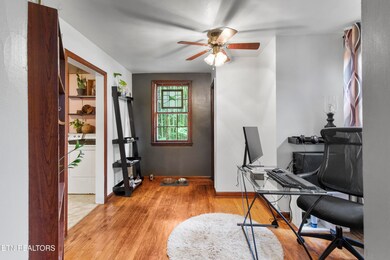
5501 Lake Shore Dr Knoxville, TN 37920
Grandview-Whites Village NeighborhoodEstimated payment $2,030/month
Highlights
- City View
- Wood Flooring
- No HOA
- Craftsman Architecture
- Corner Lot
- Formal Dining Room
About This Home
Charming 4-bedroom, 2-bath Craftsman-style ranch with a finished walkout basement and covered front and back porches. The main level features 3 bedrooms, 1 bathroom, a full kitchen with laundry, and a formal dining room. The basement functions as a separate unit with its own private entrance and separate electric and water meters. It includes a living room, kitchen, bathroom, and laundry area—ideal for guests, rental income, or multigenerational living. Each unit has its own driveway and dedicated parking area. The spacious backyard offers a cozy firepit area and ample room for a vegetable or flower garden.
Home Details
Home Type
- Single Family
Est. Annual Taxes
- $2,760
Year Built
- Built in 1950
Lot Details
- 0.44 Acre Lot
- Corner Lot
- Irregular Lot
Home Design
- Craftsman Architecture
- Frame Construction
- Rough-In Plumbing
Interior Spaces
- 1,656 Sq Ft Home
- Formal Dining Room
- Storage
- City Views
- Storm Windows
Kitchen
- Eat-In Kitchen
- Range<<rangeHoodToken>>
- <<microwave>>
- Dishwasher
Flooring
- Wood
- Tile
- Vinyl
Bedrooms and Bathrooms
- 4 Bedrooms
- 2 Full Bathrooms
Laundry
- Dryer
- Washer
Finished Basement
- Walk-Out Basement
- Stubbed For A Bathroom
Parking
- Attached Garage
- Basement Garage
- Rear-Facing Garage
Utilities
- Window Unit Cooling System
- Zoned Heating and Cooling System
- Heating System Uses Natural Gas
- Baseboard Heating
Community Details
- No Home Owners Association
- Lake Forest 1St Add Pts 30A 30B Subdivision
Listing and Financial Details
- Assessor Parcel Number 123FC001
Map
Home Values in the Area
Average Home Value in this Area
Tax History
| Year | Tax Paid | Tax Assessment Tax Assessment Total Assessment is a certain percentage of the fair market value that is determined by local assessors to be the total taxable value of land and additions on the property. | Land | Improvement |
|---|---|---|---|---|
| 2024 | $2,760 | $74,400 | $0 | $0 |
| 2023 | $2,760 | $74,400 | $0 | $0 |
| 2022 | $2,760 | $74,400 | $0 | $0 |
| 2021 | $1,969 | $42,960 | $0 | $0 |
| 2020 | $1,969 | $42,960 | $0 | $0 |
| 2019 | $1,969 | $42,960 | $0 | $0 |
| 2018 | $1,969 | $42,960 | $0 | $0 |
| 2017 | $1,969 | $26,850 | $0 | $0 |
| 2016 | $1,816 | $0 | $0 | $0 |
| 2015 | $1,816 | $0 | $0 | $0 |
| 2014 | $1,816 | $0 | $0 | $0 |
Property History
| Date | Event | Price | Change | Sq Ft Price |
|---|---|---|---|---|
| 06/15/2025 06/15/25 | Pending | -- | -- | -- |
| 05/23/2025 05/23/25 | For Sale | $325,000 | +183.7% | $196 / Sq Ft |
| 05/08/2014 05/08/14 | Sold | $114,575 | -- | $69 / Sq Ft |
Purchase History
| Date | Type | Sale Price | Title Company |
|---|---|---|---|
| Warranty Deed | $114,575 | Lincoln Title Llc |
Similar Homes in Knoxville, TN
Source: East Tennessee REALTORS® MLS
MLS Number: 1302146
APN: 123FC-001
- 108 W Red Bud Rd
- 101 Larry Dr
- 108 Brandau Dr
- 131 Judith Dr
- 123 Lakeview Dr
- 608 Lookout Ct
- 122 Lake View Dr
- 213 Colonial Dr
- 6001 Meadow Oak Ln
- 106 Colonial Dr
- 319 Hermitage Dr
- 110 Stone Rd
- 401 Busbee Rd
- 6006 Hanover Dr
- 4921 Wise Hills Rd
- 5640 Magazine Rd
- 6112 Magazine Rd
- 720 Oliver Rd
- 4610 Meadow Ct
- 4614 Florence Rd
