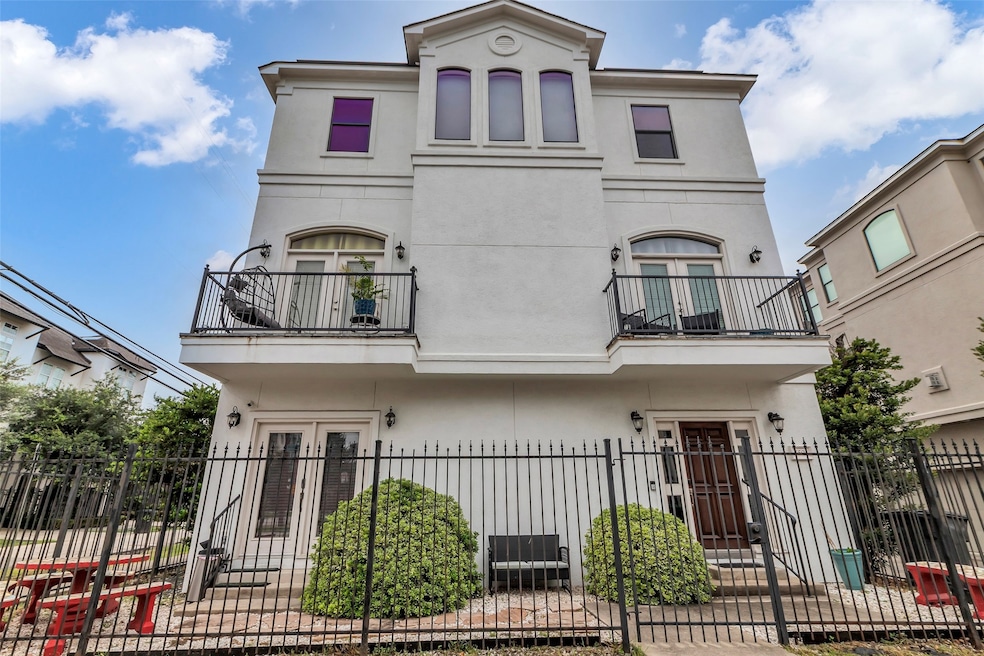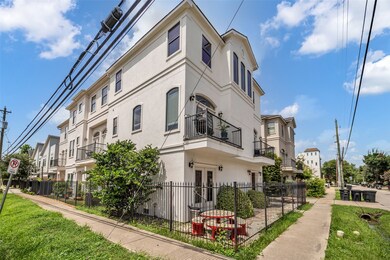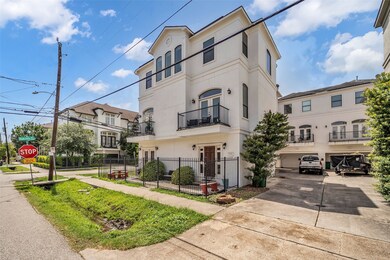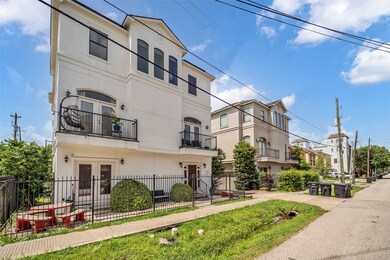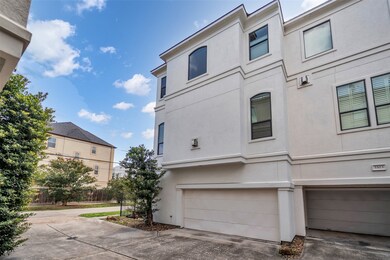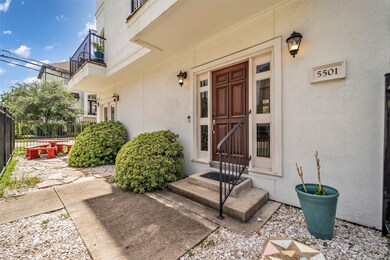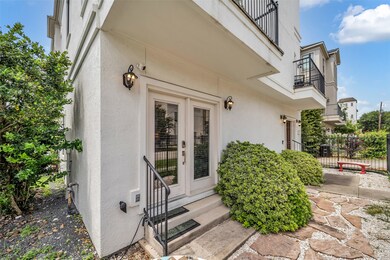5501 Petty St Houston, TX 77007
Cottage Grove NeighborhoodHighlights
- Deck
- Wood Flooring
- Walk-In Pantry
- Traditional Architecture
- High Ceiling
- Breakfast Room
About This Home
Beautifully maintained corner home in Cottage Grove! This 3-bed, 3.5-bath gem features two spacious primary suites—one with a private entrance and patio access. Freshly upgraded primary bathroom with dual showers, large soaking tub, built-in fireplace and large walk-in closet. The open-concept second floor offers soaring natural light, two private balconies, and a cozy fireplace with built-in cabinetry. The chef’s kitchen boasts granite countertops, a full pantry wall, wet bar, and updated appliances (DW, oven, and microwave in 2023). A/C replaced in 2022. Fully fenced for privacy with a two-car garage. Prime location with direct access to M-K-T Heights, dining, shopping, and trails!
Listing Agent
Coldwell Banker Realty - Heights License #0665220 Listed on: 07/17/2025

Townhouse Details
Home Type
- Townhome
Est. Annual Taxes
- $5,958
Year Built
- Built in 2005
Lot Details
- 1,759 Sq Ft Lot
- North Facing Home
- Property is Fully Fenced
Parking
- 2 Car Attached Garage
Home Design
- Traditional Architecture
- Split Level Home
Interior Spaces
- 2,302 Sq Ft Home
- 3-Story Property
- High Ceiling
- Gas Log Fireplace
- Living Room
- Breakfast Room
- Dining Room
- Prewired Security
Kitchen
- Breakfast Bar
- Walk-In Pantry
- Oven
- Gas Cooktop
- Microwave
- Dishwasher
- Kitchen Island
- Disposal
Flooring
- Wood
- Tile
Bedrooms and Bathrooms
- 3 Bedrooms
- En-Suite Primary Bedroom
- Double Vanity
- Soaking Tub
- Separate Shower
Laundry
- Dryer
- Washer
Outdoor Features
- Balcony
- Deck
- Patio
Schools
- Memorial Elementary School
- Hogg Middle School
- Waltrip High School
Utilities
- Central Heating and Cooling System
- Heating System Uses Gas
- No Utilities
Listing and Financial Details
- Property Available on 8/15/25
- Long Term Lease
Community Details
Pet Policy
- Call for details about the types of pets allowed
- Pet Deposit Required
Additional Features
- Petty Street Twnhms Subdivision
- Fire and Smoke Detector
Map
Source: Houston Association of REALTORS®
MLS Number: 47689340
APN: 1268250010001
- 5525 Petty St Unit A
- 5439 Darling St
- 5507 Darling St
- 2517 Radcliffe St
- 5522 Kiam St Unit A
- 2519 Radcliffe St
- 5505 Kansas St
- 5413 Kiam St Unit B
- 5406 Darling St Unit A
- 5429 Larkin St
- 5413 Larkin St
- 5342 Petty St
- 5405 Larkin St
- 5401 Larkin St
- 5617 Kiam St Unit A
- 5626 Petty St
- 5615 Kansas St Unit C
- 5627 Darling St
- 5636 Darling St
- 0 Cornish St
- 5506 Darling St
- 5512 Petty St Unit C
- 5424 Petty St Unit B
- 5433 Kiam St Unit B
- 5507 Darling St
- 5522 Larkin St Unit ID1056420P
- 5520 Kiam St Unit A
- 5469 Larkin St
- 5530 Kiam St Unit ID1019540P
- 5528 Larkin St Unit C
- 2405 Cohn St
- 5605 Petty St Unit A B E
- 5438 Kansas St
- 2103 Radcliffe St Unit ID1225772P
- 5407 Kansas St
- 5403 Kansas St
- 543 T C Jester Blvd Unit ID1225766P
- 5413 Larkin St
- 5343 Kiam St
- 5620 Petty St Unit ID1019538P
