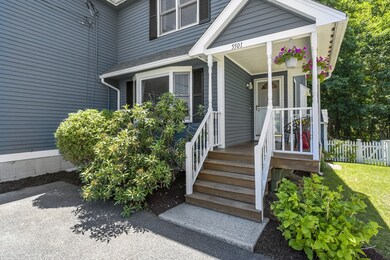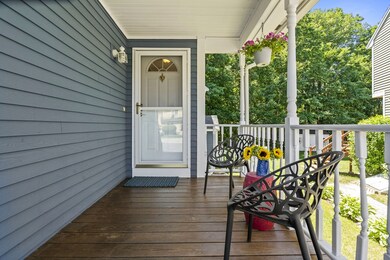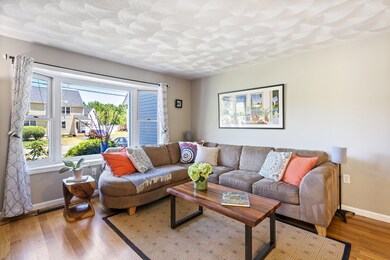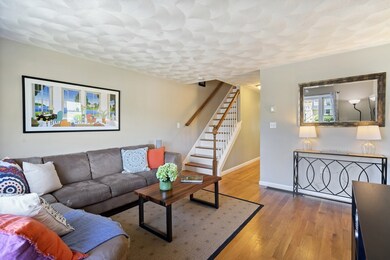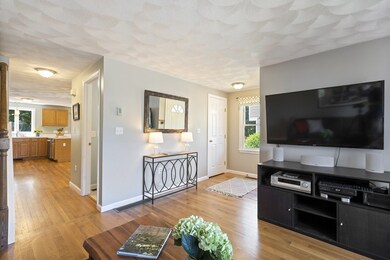
5501 Pouliot Place Wilmington, MA 01887
Highlights
- Deck
- Wood Flooring
- Porch
- Wilmington High School Rated A-
- Fenced Yard
- Forced Air Heating and Cooling System
About This Home
As of June 2025A beautifully maintained 3 bedroom, 1.5 bath attached single family with 3 levels of living. Sunny and bright throughout. The first floor flows from the large living room with bay window into the oversized eat-in kitchen with generous cabinetry, a breakfast bar & large dining area fit for entertaining with sliders onto the deck. A new half bath & entryway closet complete this level. The second floor has 3 well proportioned bedrooms with great closet space, natural light & a full bath. The lower level offers flex space great in its current capacity as a family room & exercise space, but easily used as a large home office. The fenced yard backs up to wooded land - adding a sense of privacy & serenity as you listen to the “babbling stream.” A new roof (2018), spacious attic & a utility room for extra storage, central air, public water & sewer & 4 car parking complete the package. A commuter’s delight with excellent highway access (I-93,I-95,I-495 & Rt 3) & 2 Commuter Rail stations.
Last Agent to Sell the Property
Gibson Sotheby's International Realty Listed on: 06/18/2020

Home Details
Home Type
- Single Family
Est. Annual Taxes
- $5,773
Year Built
- Built in 1996
Lot Details
- Fenced Yard
Kitchen
- Range<<rangeHoodToken>>
- <<microwave>>
- Dishwasher
- Disposal
Flooring
- Wood
- Wall to Wall Carpet
- Tile
- Vinyl
Laundry
- Dryer
- Washer
Outdoor Features
- Deck
- Rain Gutters
- Porch
Utilities
- Forced Air Heating and Cooling System
- Heating System Uses Gas
- Water Holding Tank
- Natural Gas Water Heater
Additional Features
- Basement
Ownership History
Purchase Details
Home Financials for this Owner
Home Financials are based on the most recent Mortgage that was taken out on this home.Purchase Details
Home Financials for this Owner
Home Financials are based on the most recent Mortgage that was taken out on this home.Purchase Details
Purchase Details
Similar Homes in the area
Home Values in the Area
Average Home Value in this Area
Purchase History
| Date | Type | Sale Price | Title Company |
|---|---|---|---|
| Not Resolvable | $452,000 | None Available | |
| Deed | $350,000 | -- | |
| Deed | $250,000 | -- | |
| Deed | $143,425 | -- |
Mortgage History
| Date | Status | Loan Amount | Loan Type |
|---|---|---|---|
| Open | $150,000 | Credit Line Revolving | |
| Open | $406,800 | New Conventional | |
| Previous Owner | $280,000 | Adjustable Rate Mortgage/ARM | |
| Previous Owner | $221,600 | Stand Alone Refi Refinance Of Original Loan | |
| Previous Owner | $236,300 | Stand Alone Refi Refinance Of Original Loan | |
| Previous Owner | $238,000 | No Value Available | |
| Previous Owner | $266,000 | No Value Available | |
| Previous Owner | $280,000 | Purchase Money Mortgage | |
| Previous Owner | $35,000 | No Value Available | |
| Previous Owner | $225,000 | No Value Available | |
| Previous Owner | $225,000 | No Value Available |
Property History
| Date | Event | Price | Change | Sq Ft Price |
|---|---|---|---|---|
| 06/27/2025 06/27/25 | Sold | $700,000 | +6.1% | $372 / Sq Ft |
| 06/03/2025 06/03/25 | Pending | -- | -- | -- |
| 05/27/2025 05/27/25 | For Sale | $660,000 | +46.0% | $351 / Sq Ft |
| 08/20/2020 08/20/20 | Sold | $452,000 | +3.4% | $240 / Sq Ft |
| 06/20/2020 06/20/20 | Pending | -- | -- | -- |
| 06/18/2020 06/18/20 | For Sale | $437,000 | -- | $232 / Sq Ft |
Tax History Compared to Growth
Tax History
| Year | Tax Paid | Tax Assessment Tax Assessment Total Assessment is a certain percentage of the fair market value that is determined by local assessors to be the total taxable value of land and additions on the property. | Land | Improvement |
|---|---|---|---|---|
| 2025 | $5,773 | $504,200 | $219,100 | $285,100 |
| 2024 | $5,600 | $489,900 | $219,100 | $270,800 |
| 2023 | $5,349 | $448,000 | $199,200 | $248,800 |
| 2022 | $5,371 | $412,200 | $166,000 | $246,200 |
| 2021 | $5,144 | $371,700 | $150,900 | $220,800 |
| 2020 | $5,033 | $370,600 | $150,900 | $219,700 |
| 2019 | $4,818 | $350,400 | $143,700 | $206,700 |
| 2018 | $4,603 | $319,400 | $136,900 | $182,500 |
| 2017 | $4,287 | $296,700 | $130,300 | $166,400 |
| 2016 | $4,177 | $285,500 | $124,100 | $161,400 |
| 2015 | $4,003 | $278,600 | $124,100 | $154,500 |
| 2014 | $3,645 | $256,000 | $118,200 | $137,800 |
Agents Affiliated with this Home
-
David Ladner

Seller's Agent in 2025
David Ladner
RE/MAX
299 Total Sales
-
Erin Gaffen

Seller Co-Listing Agent in 2025
Erin Gaffen
RE/MAX
(617) 538-6053
20 Total Sales
-
The Mavroules Team

Buyer's Agent in 2025
The Mavroules Team
Good Deeds Realty Partners
(781) 866-6195
148 Total Sales
-
Anne Fantasia

Seller's Agent in 2020
Anne Fantasia
Gibson Sothebys International Realty
(617) 201-5883
106 Total Sales
-
Yvonne Logan

Buyer's Agent in 2020
Yvonne Logan
Coldwell Banker Realty - Lexington
(781) 859-9433
55 Total Sales
Map
Source: MLS Property Information Network (MLS PIN)
MLS Number: 72676306
APN: WILM-000106-000000-000000-000095

