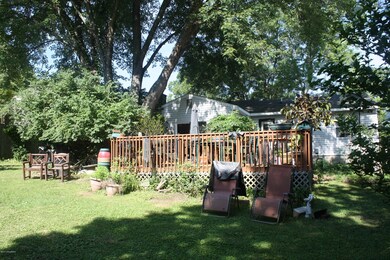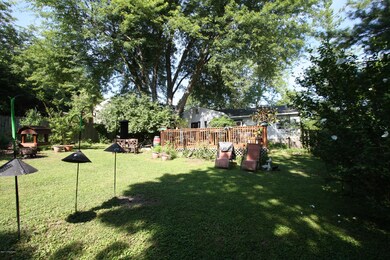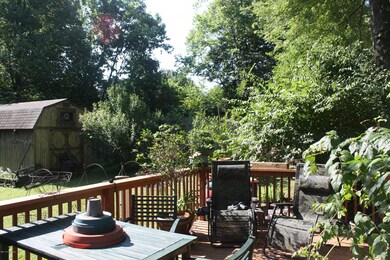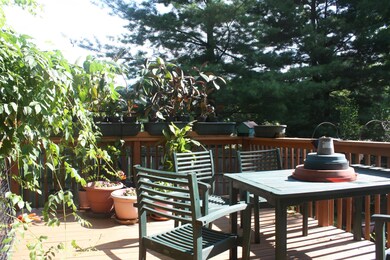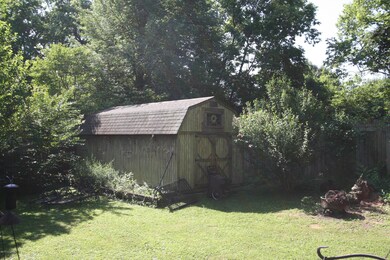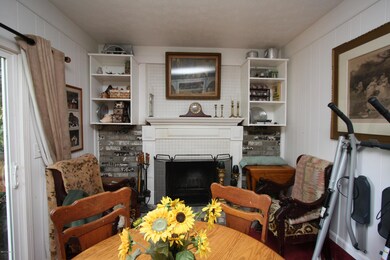
5501 Wearren Rd Crestwood, KY 40014
Highlights
- Deck
- 1 Fireplace
- Property is Fully Fenced
- Camden Station Elementary School Rated A-
- Forced Air Heating and Cooling System
About This Home
As of May 2025If you love the outdoors, you'll love this ranch style home located in Crestwood with easy access to I71, shopping, schools and dining. Enjoy dining alfresco on the deck overlooking the fenced rear yard (tons of plants to enjoy). There's a shed (approx 24x12), that is ideal for storage or a potting shed. The exterior fascia and soffett were recently replaced. The living room is large and opens directly to the kitchen with a beautiful furniture island with a butcher block counter top that will remain. The adjoining family room is currently being used as a dining area and has a wood burning fireplace and built ins. There's a full sized, separate laundry room plus an additional room that would make a great office or craft room. There is room to add a master bath. Ask for more information! See this one today!
Last Agent to Sell the Property
RE/MAX Properties East Brokerage Email: cindy@hacknpack.com License #189238 Listed on: 07/03/2017

Home Details
Home Type
- Single Family
Est. Annual Taxes
- $2,222
Year Built
- Built in 1978
Lot Details
- Property is Fully Fenced
- Wood Fence
Parking
- Driveway
Home Design
- Brick Exterior Construction
- Slab Foundation
- Shingle Roof
- Vinyl Siding
Interior Spaces
- 1,420 Sq Ft Home
- 1-Story Property
- 1 Fireplace
Bedrooms and Bathrooms
- 3 Bedrooms
- 1 Full Bathroom
Outdoor Features
- Deck
Utilities
- Forced Air Heating and Cooling System
- Heat Pump System
Community Details
- Property has a Home Owners Association
- Park Lake Subdivision
Listing and Financial Details
- Legal Lot and Block 120 / 23
- Assessor Parcel Number 23-14A-01-120
- Seller Concessions Not Offered
Ownership History
Purchase Details
Home Financials for this Owner
Home Financials are based on the most recent Mortgage that was taken out on this home.Purchase Details
Home Financials for this Owner
Home Financials are based on the most recent Mortgage that was taken out on this home.Purchase Details
Home Financials for this Owner
Home Financials are based on the most recent Mortgage that was taken out on this home.Purchase Details
Home Financials for this Owner
Home Financials are based on the most recent Mortgage that was taken out on this home.Purchase Details
Similar Home in Crestwood, KY
Home Values in the Area
Average Home Value in this Area
Purchase History
| Date | Type | Sale Price | Title Company |
|---|---|---|---|
| Warranty Deed | $292,500 | None Listed On Document | |
| Warranty Deed | $292,500 | None Listed On Document | |
| Deed | $190,000 | Limestone Title | |
| Warranty Deed | $153,500 | None Available | |
| Warranty Deed | $133,500 | Metro Title Llc | |
| Warranty Deed | $98,500 | Metro Title Llc |
Mortgage History
| Date | Status | Loan Amount | Loan Type |
|---|---|---|---|
| Open | $234,000 | New Conventional | |
| Closed | $234,000 | New Conventional | |
| Previous Owner | $214,000 | Construction | |
| Previous Owner | $120,150 | New Conventional |
Property History
| Date | Event | Price | Change | Sq Ft Price |
|---|---|---|---|---|
| 05/28/2025 05/28/25 | Sold | $292,500 | -2.5% | $204 / Sq Ft |
| 04/28/2025 04/28/25 | Pending | -- | -- | -- |
| 04/25/2025 04/25/25 | For Sale | $299,900 | +57.8% | $209 / Sq Ft |
| 12/30/2024 12/30/24 | Sold | $190,000 | 0.0% | $132 / Sq Ft |
| 12/12/2024 12/12/24 | For Sale | $190,000 | +23.8% | $132 / Sq Ft |
| 12/11/2024 12/11/24 | Pending | -- | -- | -- |
| 11/22/2017 11/22/17 | Sold | $153,500 | -4.0% | $108 / Sq Ft |
| 10/11/2017 10/11/17 | Price Changed | $159,900 | -2.5% | $113 / Sq Ft |
| 08/01/2017 08/01/17 | Price Changed | $163,999 | -6.3% | $115 / Sq Ft |
| 07/02/2017 07/02/17 | For Sale | $175,000 | -- | $123 / Sq Ft |
Tax History Compared to Growth
Tax History
| Year | Tax Paid | Tax Assessment Tax Assessment Total Assessment is a certain percentage of the fair market value that is determined by local assessors to be the total taxable value of land and additions on the property. | Land | Improvement |
|---|---|---|---|---|
| 2024 | $2,222 | $180,000 | $30,000 | $150,000 |
| 2023 | $2,233 | $180,000 | $30,000 | $150,000 |
| 2022 | $2,225 | $180,000 | $30,000 | $150,000 |
| 2021 | $1,960 | $160,000 | $30,000 | $130,000 |
| 2020 | $1,965 | $160,000 | $30,000 | $130,000 |
| 2019 | $1,943 | $160,000 | $30,000 | $130,000 |
| 2018 | $1,865 | $153,500 | $0 | $0 |
| 2017 | $1,054 | $125,000 | $0 | $0 |
| 2013 | $1,633 | $135,000 | $30,000 | $105,000 |
Agents Affiliated with this Home
-
Matt Hoagland

Seller's Agent in 2025
Matt Hoagland
RE/MAX
(502) 297-1797
9 in this area
330 Total Sales
-
Jennifer Karlen

Buyer's Agent in 2025
Jennifer Karlen
RE/MAX
(502) 417-5262
1 in this area
45 Total Sales
-
Mindy Parrish

Seller's Agent in 2024
Mindy Parrish
Coldwell Banker McMahan
(502) 750-2601
17 in this area
78 Total Sales
-
Cindy Hack, RE/MAX Pr

Seller's Agent in 2017
Cindy Hack, RE/MAX Pr
RE/MAX
(502) 376-7653
40 in this area
160 Total Sales
Map
Source: Metro Search (Greater Louisville Association of REALTORS®)
MLS Number: 1479962
APN: 23-14A-01-120
- 5606 Sundrop Place
- 6205 Pebble Ct
- 6403 Cameron Ln Unit 310
- 6500 Matalin Place Unit 101
- 6502 Matalin Place Unit 205
- 6028 Concord Ave
- 6509 Shelburn Dr
- 6609 Clore Lake Rd
- 6506 Claymont Village Dr
- 6715 Hypoint Ridge Rd
- 7103 Star Barn Ln
- 6714 Hypoint Ridge Rd
- 7003 Star Barn Ln
- 6712 Hypoint Ridge Rd
- 7204 Star Barn Ln
- 6816 Central Ave
- 7108 Park Vue Dr
- 7106 Park Vue Dr
- 7102 Park Vue Dr
- 7407 Park Vue Dr

