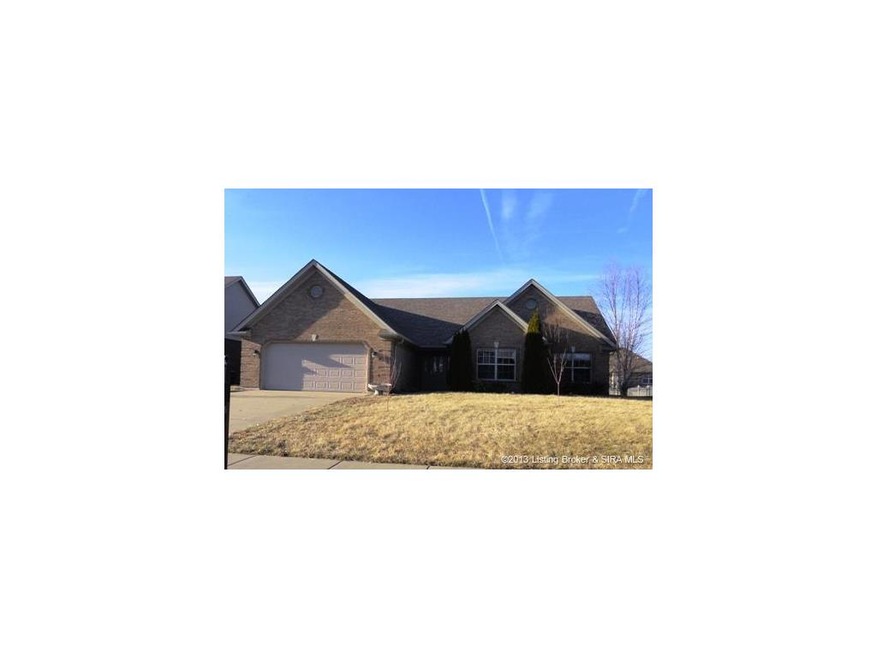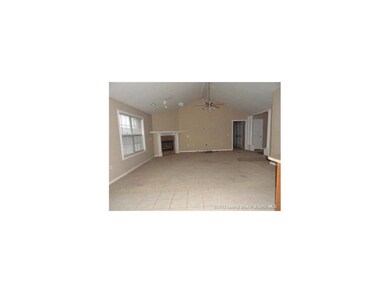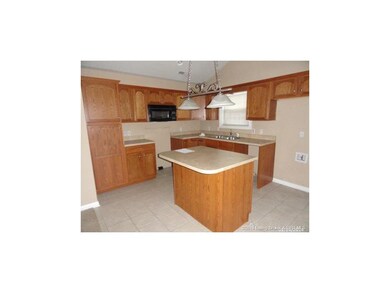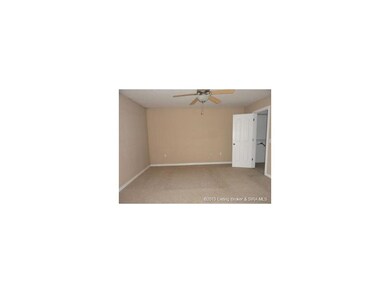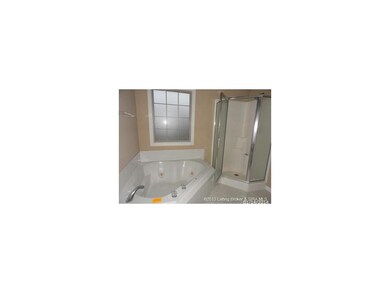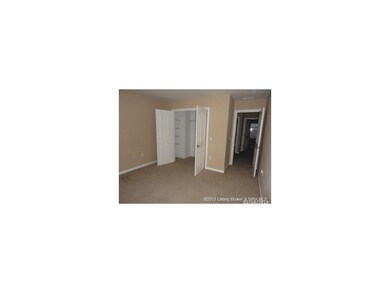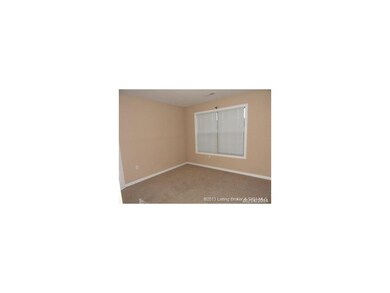
5503 Scarlet Oak Rd Jeffersonville, IN 47130
Utica Township NeighborhoodHighlights
- Open Floorplan
- Cathedral Ceiling
- Covered patio or porch
- Utica Elementary School Rated A-
- <<bathWSpaHydroMassageTubToken>>
- First Floor Utility Room
About This Home
As of August 2020REDUCED AGAIN! Super nice subdivision still growing offers an available home that you'll want to put on your must see list. This brick home offers a 2 car attached garage, back patio with pergola, fenced back yard and has a covered front porch. You'll appreciate the abundance of closets and the built in book shelf in hallway. Nice foyer with columns has you stepping into the carpeted living room with a fireplace and open dining area. It offers 3 bedrooms, 2 full baths, master bd has shower with separate jetted tub. This home is very conveniently located to major thoroughfares with easy access to Clark Maritime and Hwy 62, just minutes to Charlestown, Sellersburg and downtown Jeffersonville and is across the street from the Industrial Park on Hwy 62. $15,000 reduction and a few cosmetics makes this an attractive deal. Make your appointment today. Seller makes no warranties or guarantees. The home is sold as.
Last Agent to Sell the Property
Jennifer Davidson
Davidson Real Est Conn License #RB14032668 Listed on: 01/23/2014
Last Buyer's Agent
Jennifer Davidson
Davidson Real Est Conn License #RB14032668 Listed on: 01/23/2014
Home Details
Home Type
- Single Family
Est. Annual Taxes
- $1,576
Year Built
- Built in 2007
Lot Details
- 9,583 Sq Ft Lot
- Lot Dimensions are 70 x 137
- Fenced Yard
HOA Fees
- $2 Monthly HOA Fees
Parking
- 2 Car Attached Garage
Home Design
- Slab Foundation
- Frame Construction
Interior Spaces
- 1,834 Sq Ft Home
- 1-Story Property
- Open Floorplan
- Cathedral Ceiling
- Ceiling Fan
- Self Contained Fireplace Unit Or Insert
- Thermal Windows
- Blinds
- Entrance Foyer
- First Floor Utility Room
Kitchen
- Breakfast Bar
- <<microwave>>
- Kitchen Island
Bedrooms and Bathrooms
- 3 Bedrooms
- Walk-In Closet
- 2 Full Bathrooms
- <<bathWSpaHydroMassageTubToken>>
Outdoor Features
- Covered patio or porch
Utilities
- Forced Air Heating and Cooling System
- Electric Water Heater
Listing and Financial Details
- Foreclosure
- Assessor Parcel Number 104205100277000039
Ownership History
Purchase Details
Purchase Details
Purchase Details
Home Financials for this Owner
Home Financials are based on the most recent Mortgage that was taken out on this home.Purchase Details
Similar Homes in Jeffersonville, IN
Home Values in the Area
Average Home Value in this Area
Purchase History
| Date | Type | Sale Price | Title Company |
|---|---|---|---|
| Warranty Deed | -- | None Available | |
| Interfamily Deed Transfer | -- | -- | |
| Deed | $139,100 | -- | |
| Sheriffs Deed | $102,194 | Nelson & Frankenberger |
Property History
| Date | Event | Price | Change | Sq Ft Price |
|---|---|---|---|---|
| 08/05/2020 08/05/20 | Sold | $230,000 | 0.0% | $125 / Sq Ft |
| 07/14/2020 07/14/20 | Pending | -- | -- | -- |
| 07/01/2020 07/01/20 | For Sale | $230,000 | +65.3% | $125 / Sq Ft |
| 04/25/2014 04/25/14 | Sold | $139,100 | -13.0% | $76 / Sq Ft |
| 04/14/2014 04/14/14 | Pending | -- | -- | -- |
| 01/23/2014 01/23/14 | For Sale | $159,900 | -- | $87 / Sq Ft |
Tax History Compared to Growth
Tax History
| Year | Tax Paid | Tax Assessment Tax Assessment Total Assessment is a certain percentage of the fair market value that is determined by local assessors to be the total taxable value of land and additions on the property. | Land | Improvement |
|---|---|---|---|---|
| 2024 | $2,676 | $279,900 | $60,000 | $219,900 |
| 2023 | $2,676 | $264,200 | $50,000 | $214,200 |
| 2022 | $2,367 | $236,700 | $45,000 | $191,700 |
| 2021 | $2,187 | $218,700 | $45,000 | $173,700 |
| 2020 | $1,997 | $196,300 | $37,000 | $159,300 |
| 2019 | $1,891 | $185,700 | $34,000 | $151,700 |
| 2018 | $1,800 | $176,600 | $34,000 | $142,600 |
| 2017 | $1,705 | $167,100 | $34,000 | $133,100 |
| 2016 | $1,705 | $167,100 | $34,000 | $133,100 |
| 2014 | -- | $159,300 | $34,000 | $125,300 |
| 2013 | -- | $160,000 | $34,000 | $126,000 |
Agents Affiliated with this Home
-
Kimberly Kraft

Seller's Agent in 2020
Kimberly Kraft
Berkshire Hathaway HomeServices Parks & Weisberg R
(812) 989-7469
10 in this area
158 Total Sales
-
J
Seller's Agent in 2014
Jennifer Davidson
Davidson Real Est Conn
Map
Source: Southern Indiana REALTORS® Association
MLS Number: 201400713
APN: 10-42-05-100-277.000-039
- 5706 Jennway Ct
- 5810 Windy Place
- 5801 E Highway 62
- 4694 Red Tail Ridge
- 4692 Red Tail Ridge
- 4500 Kestrel Ct
- 4635 Red Tail Ridge
- 4635 Red Tail Ridge Unit Lot 229
- 4651 Red Tail Ridge Unit Lot 237
- 5801 Indiana 62
- 4431 Chickasawhaw Dr
- 3635 Kerry Ann Way
- 5245 Tallahala St
- 4243 Limestone Trace
- 5709 Jennway Ct
- 5707 Jennway Ct
- 5123- LOT 126 Boulder Springs Blvd
- 5125- LOT 127 Boulder Springs Blvd
- 5118- LOT 123 Boulder Springs Blvd
- 3122 Ambercrest Loop
