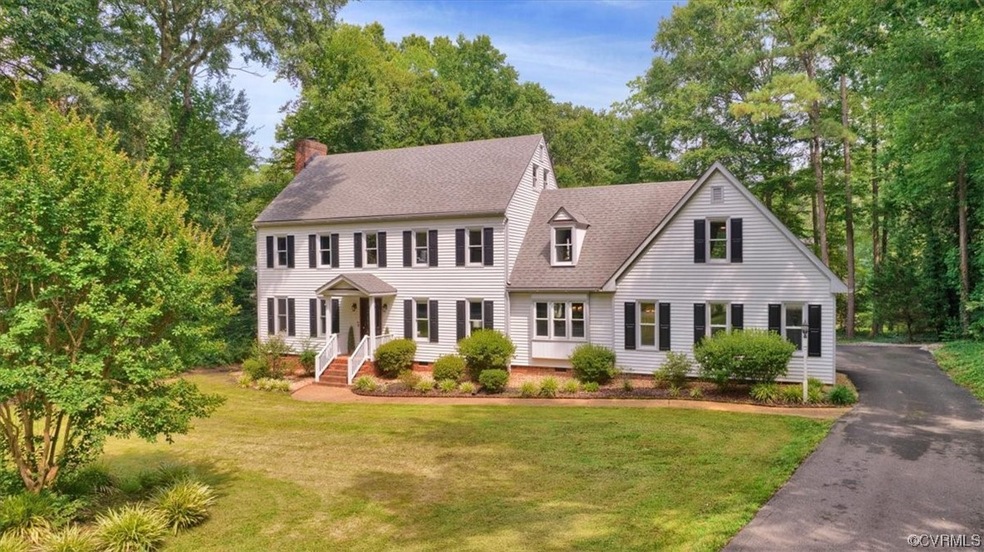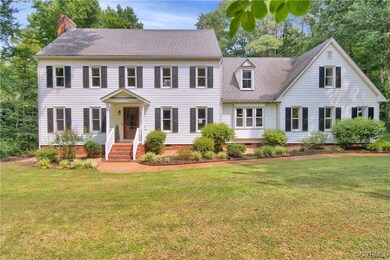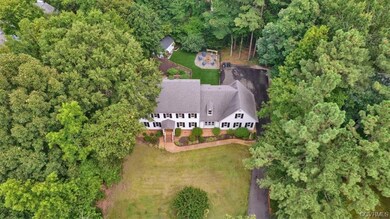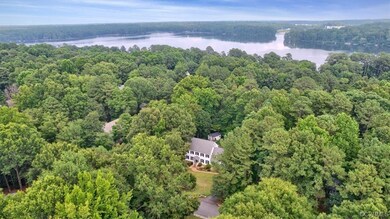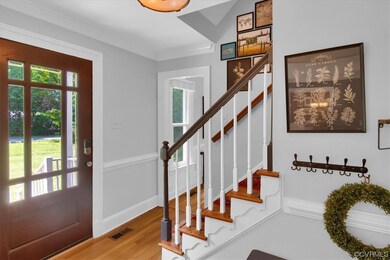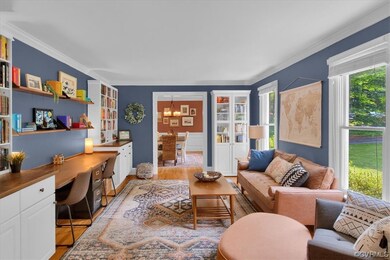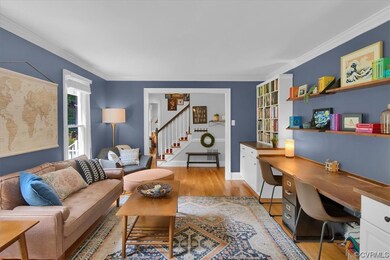
5503 W Bay Rd Midlothian, VA 23112
Highlights
- Water Views
- Outdoor Pool
- Community Lake
- Cosby High School Rated A
- Colonial Architecture
- Clubhouse
About This Home
As of March 2024Price Improvement! Multi-Generational Home in Midlothian's Woodlake! Entry Level new ADA accessible in-law suite w/primary, ensuite & kitchenette/LR. The main house 1st floor features a formal DR, LR w/built-ins, & beamed den w/gas FP. Just off the den's a light filled sunroom w/vaulted ceilings, skylights & direct access to spacious deck. The recently updated eat-in kitchen has plenty of room to cook w/guests & boasts lake views, stainless steel appliances, & quartz/butcher block counters. Upstairs you’ll find a 2nd primary w/walk-in closet & spa-like ensuite w/tiled shower & soakingtub. The 2nd floor is completed by 3 more bedrooms, renovated hall bath & a loft living area. Don’t miss the 3rd floor primary option w/a chic new full bath! The fully fenced park-like backyard adorned w/enclosed garden, large shed w/power, & firepit/pergola, is the perfect spot for entertaining. W/vinyl siding, whole house generator, irrigation system, 4 zone HVAC, and encapsulated crawl, this home's complete! In an award-winning community w/3 pools, access to the 1700 acre Swift Creek RSVR, boating, fishing, 15 miles of walking trails & a multitude of playgrounds, who wouldn’t want to call this Home!
Last Agent to Sell the Property
Providence Hill Real Estate License #0225224447 Listed on: 11/27/2023
Home Details
Home Type
- Single Family
Est. Annual Taxes
- $4,864
Year Built
- Built in 1988
Lot Details
- 0.37 Acre Lot
- Back Yard Fenced
HOA Fees
- $112 Monthly HOA Fees
Home Design
- Colonial Architecture
- Frame Construction
- Shingle Roof
- Vinyl Siding
Interior Spaces
- 3,720 Sq Ft Home
- 2-Story Property
- Built-In Features
- Bookcases
- Beamed Ceilings
- High Ceiling
- Ceiling Fan
- Recessed Lighting
- Gas Fireplace
- Separate Formal Living Room
- Loft
- Water Views
- Crawl Space
Kitchen
- Breakfast Area or Nook
- Eat-In Kitchen
- <<microwave>>
- Dishwasher
- Granite Countertops
Flooring
- Wood
- Ceramic Tile
- Vinyl
Bedrooms and Bathrooms
- 6 Bedrooms
- Primary Bedroom on Main
- Walk-In Closet
- Double Vanity
- Garden Bath
Laundry
- Dryer
- Washer
Accessible Home Design
- Accessible Full Bathroom
- Grab Bars
- Accessible Bedroom
- Accessible Kitchen
- Accessible Closets
- Accessibility Features
Outdoor Features
- Outdoor Pool
- Walking Distance to Water
Schools
- Clover Hill Elementary School
- Tomahawk Creek Middle School
- Cosby High School
Utilities
- Forced Air Zoned Heating and Cooling System
- Power Generator
- Water Heater
Listing and Financial Details
- Assessor Parcel Number 725-67-74-59-800-000
Community Details
Overview
- Woodlake Subdivision
- Community Lake
- Pond in Community
Amenities
- Common Area
- Clubhouse
Recreation
- Tennis Courts
- Community Pool
Ownership History
Purchase Details
Home Financials for this Owner
Home Financials are based on the most recent Mortgage that was taken out on this home.Purchase Details
Home Financials for this Owner
Home Financials are based on the most recent Mortgage that was taken out on this home.Purchase Details
Home Financials for this Owner
Home Financials are based on the most recent Mortgage that was taken out on this home.Purchase Details
Home Financials for this Owner
Home Financials are based on the most recent Mortgage that was taken out on this home.Purchase Details
Home Financials for this Owner
Home Financials are based on the most recent Mortgage that was taken out on this home.Purchase Details
Home Financials for this Owner
Home Financials are based on the most recent Mortgage that was taken out on this home.Purchase Details
Home Financials for this Owner
Home Financials are based on the most recent Mortgage that was taken out on this home.Purchase Details
Home Financials for this Owner
Home Financials are based on the most recent Mortgage that was taken out on this home.Purchase Details
Home Financials for this Owner
Home Financials are based on the most recent Mortgage that was taken out on this home.Similar Homes in Midlothian, VA
Home Values in the Area
Average Home Value in this Area
Purchase History
| Date | Type | Sale Price | Title Company |
|---|---|---|---|
| Deed | $675,000 | Title Resources Guaranty | |
| Gift Deed | -- | None Listed On Document | |
| Warranty Deed | $475,000 | Attorney | |
| Warranty Deed | $453,251 | Attorney | |
| Warranty Deed | $349,000 | -- | |
| Warranty Deed | $428,000 | -- | |
| Warranty Deed | $385,000 | -- | |
| Warranty Deed | $225,000 | -- | |
| Warranty Deed | $235,000 | -- |
Mortgage History
| Date | Status | Loan Amount | Loan Type |
|---|---|---|---|
| Open | $635,643 | VA | |
| Previous Owner | $363,100 | New Conventional | |
| Previous Owner | $25,000 | Credit Line Revolving | |
| Previous Owner | $269,000 | New Conventional | |
| Previous Owner | $353,251 | New Conventional | |
| Previous Owner | $325,000 | New Conventional | |
| Previous Owner | $331,550 | New Conventional | |
| Previous Owner | $290,175 | New Conventional | |
| Previous Owner | $308,000 | New Conventional | |
| Previous Owner | $359,650 | New Conventional | |
| Previous Owner | $163,000 | New Conventional | |
| Previous Owner | $100,000 | New Conventional |
Property History
| Date | Event | Price | Change | Sq Ft Price |
|---|---|---|---|---|
| 03/26/2024 03/26/24 | Sold | $675,000 | -2.2% | $181 / Sq Ft |
| 01/16/2024 01/16/24 | Pending | -- | -- | -- |
| 12/27/2023 12/27/23 | For Sale | $689,950 | +2.2% | $185 / Sq Ft |
| 12/22/2023 12/22/23 | Off Market | $675,000 | -- | -- |
| 11/30/2023 11/30/23 | For Sale | $699,950 | +47.4% | $188 / Sq Ft |
| 11/19/2021 11/19/21 | Sold | $475,000 | 0.0% | $139 / Sq Ft |
| 10/09/2021 10/09/21 | Pending | -- | -- | -- |
| 09/29/2021 09/29/21 | Price Changed | $475,000 | -3.1% | $139 / Sq Ft |
| 09/08/2021 09/08/21 | For Sale | $490,000 | +8.1% | $143 / Sq Ft |
| 07/09/2021 07/09/21 | Sold | $453,251 | +10.5% | $135 / Sq Ft |
| 05/24/2021 05/24/21 | Pending | -- | -- | -- |
| 05/18/2021 05/18/21 | For Sale | $410,000 | +17.5% | $122 / Sq Ft |
| 05/15/2014 05/15/14 | Sold | $349,000 | -5.5% | $104 / Sq Ft |
| 04/01/2014 04/01/14 | Pending | -- | -- | -- |
| 02/01/2014 02/01/14 | For Sale | $369,500 | -- | $110 / Sq Ft |
Tax History Compared to Growth
Tax History
| Year | Tax Paid | Tax Assessment Tax Assessment Total Assessment is a certain percentage of the fair market value that is determined by local assessors to be the total taxable value of land and additions on the property. | Land | Improvement |
|---|---|---|---|---|
| 2025 | $5,871 | $656,800 | $105,000 | $551,800 |
| 2024 | $5,871 | $596,600 | $105,000 | $491,600 |
| 2023 | $4,864 | $534,500 | $98,000 | $436,500 |
| 2022 | $4,053 | $440,500 | $95,000 | $345,500 |
| 2021 | $25 | $382,100 | $92,000 | $290,100 |
| 2020 | $13 | $371,900 | $92,000 | $279,900 |
| 2019 | $3,468 | $365,100 | $92,000 | $273,100 |
| 2018 | $3,397 | $356,800 | $89,000 | $267,800 |
| 2017 | $3,355 | $344,300 | $86,000 | $258,300 |
| 2016 | $3,266 | $340,200 | $83,000 | $257,200 |
| 2015 | $3,184 | $329,100 | $82,000 | $247,100 |
| 2014 | $3,103 | $320,600 | $80,000 | $240,600 |
Agents Affiliated with this Home
-
Jamie Richardson

Seller's Agent in 2024
Jamie Richardson
Providence Hill Real Estate
(804) 814-2550
7 in this area
84 Total Sales
-
Terri Abernethy

Buyer's Agent in 2024
Terri Abernethy
Shaheen Ruth Martin & Fonville
(804) 222-6969
3 in this area
81 Total Sales
-
Brooke Barnard

Seller's Agent in 2021
Brooke Barnard
Providence Hill Real Estate
(804) 690-7913
5 in this area
183 Total Sales
-
Emily Purdum

Seller's Agent in 2021
Emily Purdum
Providence Hill Real Estate
(804) 464-7318
1 in this area
100 Total Sales
-
Matthew Richardson

Buyer's Agent in 2021
Matthew Richardson
Providence Hill Real Estate
(804) 814-3473
8 in this area
60 Total Sales
-
Bo Ayers

Buyer's Agent in 2021
Bo Ayers
Samson Properties
(804) 339-2758
2 in this area
30 Total Sales
Map
Source: Central Virginia Regional MLS
MLS Number: 2328583
APN: 725-67-74-59-800-000
- 13904 Sunrise Bluff Rd
- 13908 Sunrise Bluff Rd
- 5802 Laurel Trail Ct
- 14107 Laurel Trail Place
- 13812 Rockport Landing Rd
- 14104 Waters Edge Cir
- 5911 Waters Edge Rd
- 5903 Waters Edge Rd
- 5910 Harbourwood Place
- 14408 Woods Walk Ct
- 5814 Spinnaker Cove Rd
- 5225 Clipper Cove Rd
- 5311 Rock Harbour Rd
- 5614 Chatmoss Rd
- 14702 Mill Spring Dr
- 6530 St Cecelia Dr
- 13542 Heathbrook Terrace
- 6613 St Cecelia Dr
- 6011 Mill Spring Ct
- 3512 Ampfield Way
